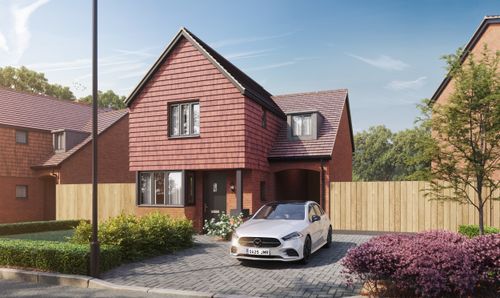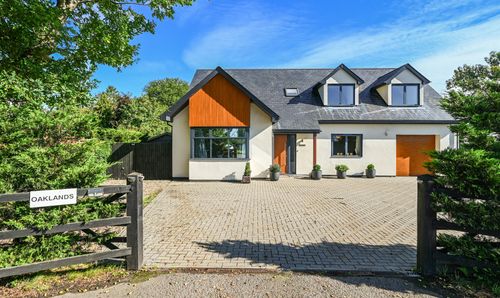3 Bedroom Semi Detached House, Church Road, Sevington, TN24
Church Road, Sevington, TN24
.png)
Skippers Estate Agents - Ashford
5 Kings Parade High Street, Ashford
Description
Located in the sought-after area of Sevington, this three-bedroom semi-detached home offers versatile and well-presented living space with excellent transport links and local amenities close by.
The ground floor features a spacious lounge, a bright kitchen/diner, and the added bonus of a bedroom with its own WC, ideal for guests, home working, or multi-generational living. Upstairs, there are two good-sized bedrooms, including a generous master, plus a modern family bathroom.
The property boasts an impressive rear garden stretching over 100ft, complete with gated side access, a patio seating area, steps to a large lawn, mature trees and shrubs, and useful outbuildings including a shed, greenhouse, and summerhouse, perfect for families, keen gardeners, and entertaining alike.
To the front, a driveway provides convenient off-road parking.
EPC Rating: C
Key Features
- No Onward Chain
- Semi-detached Victorian property
- Ground-floor bedroom with WC
- Off road parking
- Easy access to Ashford International Station and the M20
- Spacious lounge
- Over 100ft rear garden
- Convenient location with children's play park opposite
Property Details
- Property type: House
- Plot Sq Feet: 4,090 sqft
- Council Tax Band: C
Rooms
Sitting Room
4.43m x 3.32m
Double glazed bay window to the front, gas fire and radiator.
View Sitting Room PhotosKitchen/ Dining Room
4.42m x 4.11m
Space for dining table with double doors to lean to conservatory, matching wall and base units, one and a half bowl stainless steel sink, gas hob with extractor fan over, electric oven, space for fridge freezer, radiator.
View Kitchen/ Dining Room PhotosGround Floor Bedroom
4.57m x 2.26m
Double glazed window to rear, built in cupboard, radiator.
Downstairs Cloakroom
Wash hand basin with cupboards under, low level WC
Lean to Conservatory
Windows to side, double doors leading to garden.
Bedroom 1
4.42m x 2.72m
Two double glazed windows to front, ornate fire place, radiator.
View Bedroom 1 PhotosBathroom
Double glazed window to side, walk-in shower cubicle, contemporary suite with roll top bath, basin unit with mixer tap, low level WC, stainless steel heated towel rail.
View Bathroom PhotosFloorplans
Outside Spaces
Garden
Rear garden stretches over 100ft, offering gated access to the front, patio seating area with steps down to a generous lawn.
View PhotosParking Spaces
Location
Sevington lies to the south of Willesborough, and is favourable due to its tucked away position and convenience. Amenities close-by include the retail outlets at Ashford Retail Park, including Costa Coffee, Greggs, Boots, B&M, T K MAX, Dunelm & the recently opened Food Warehouse. Along Church Road is a children's play park, and within Highfield (just a short walk away) you'll find both Willesborough Infant & Junior Schools. The M20 is within easy reach if commuting, whilst access into Ashford itself is straight forwards.
Properties you may like
By Skippers Estate Agents - Ashford






