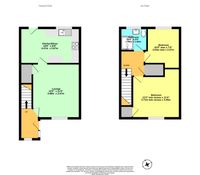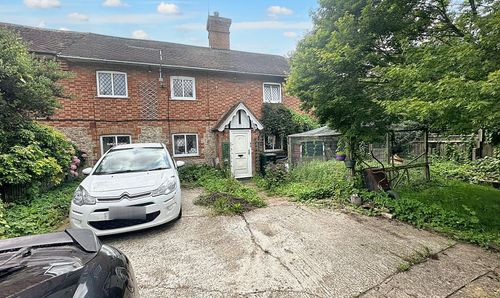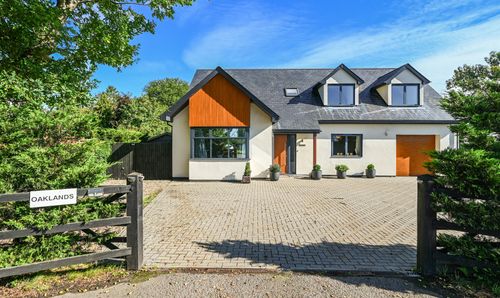2 Bedroom Terraced House, Arcon Road, Ashford, TN23
Arcon Road, Ashford, TN23
.png)
Skippers Estate Agents - Ashford
5 Kings Parade High Street, Ashford
Description
This two-bedroom semi-detached house offers comfortable living in a convenient location. The property features a bright living room, a fitted kitchen with space for dining, and a bathroom with a walk-in shower. Upstairs, both bedrooms are well-sized and naturally light.
Outside, there is a good-sized rear garden with a patio and lawn, along with useful storage and off-road parking. With double glazing and a tidy presentation throughout, this home is ready to move into and would suit first-time buyers, small families, or anyone looking for a well-kept property in an established area.
Key Features
- Guide Price £230,000- £240,000
- Two Bedrooms
Property Details
- Property type: House
- Price Per Sq Foot: £246
- Approx Sq Feet: 936 sqft
- Plot Sq Feet: 1,184 sqft
- Property Age Bracket: 1970 - 1990
- Council Tax Band: B
Rooms
Lounge
4.08m x 3.47m
A bright and comfortable living room with a large front-facing window allowing plenty of natural light. The space offers room for both seating and storage, with a feature wall adding character. Finished with wood-effect flooring, the room provides a practical and welcoming setting, ideal for everyday family use.
View Lounge PhotosKitchen/Diner
4.47m x 2.67m
A practical kitchen and dining space, fitted with a range of wall and base units and work surfaces. There is space for freestanding appliances including a cooker, washing machine and fridge-freezer. A window to the rear brings in good natural light, and there is ample room for a dining table, making it a functional hub for everyday family living.
View Kitchen/Diner PhotosFloorplans
Outside Spaces
Garden
The garden is neatly presented and easy to maintain, offering a mix of lawn, patio and well-kept borders. Back gate to the parking areas.
View PhotosParking Spaces
Location
Arcon Road offers an established residential setting close to the town centre. The street is mainly made up of semi-detached and terraced homes, giving it a traditional feel, and benefits from good access to everyday amenities. Transport links are a strong point, with Ashford International Station less than a mile away, providing high-speed services to London and connections across Kent and into Europe. Local bus services run nearby, and major roads including the M20 are easily reached, making the area practical for commuters. Families will find a choice of schools within walking distance, such as St Simon of England RC Primary, Beaver Green Primary, and Chilmington Green School, while secondary options include The John Wallis Church of England Academy. Healthcare is also close at hand, with GP surgeries nearby and the William Harvey Hospital around two and a half miles away.
Properties you may like
By Skippers Estate Agents - Ashford





