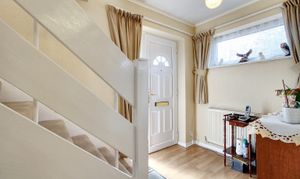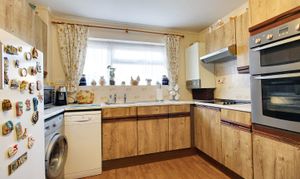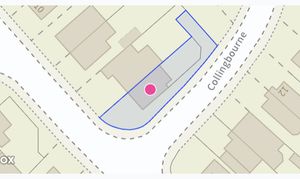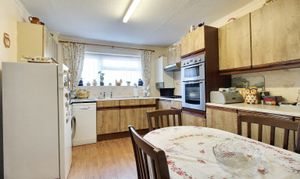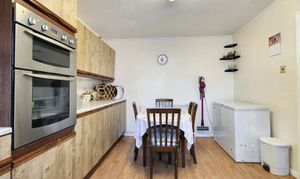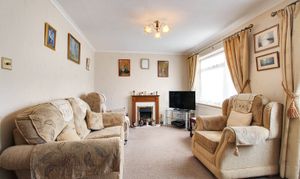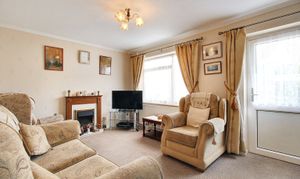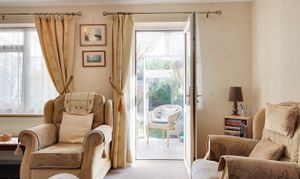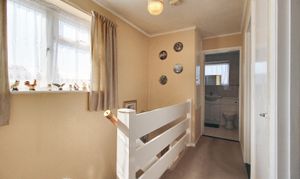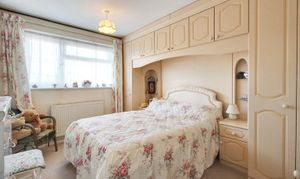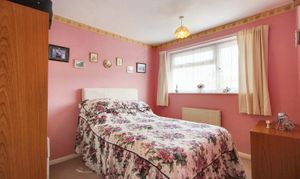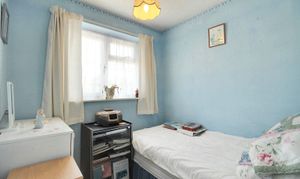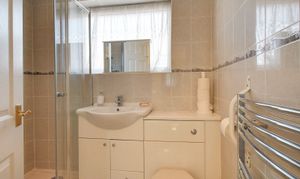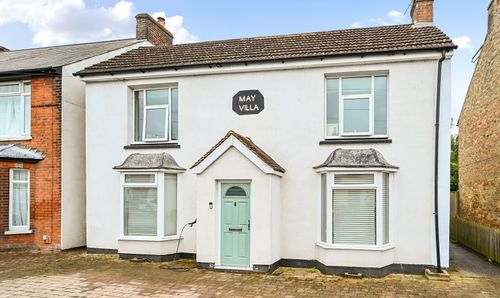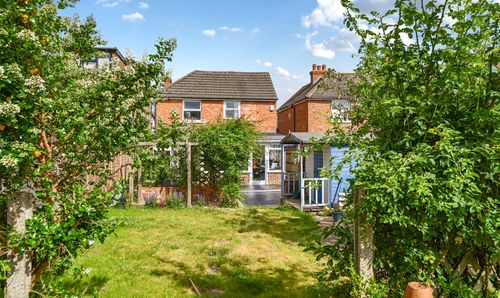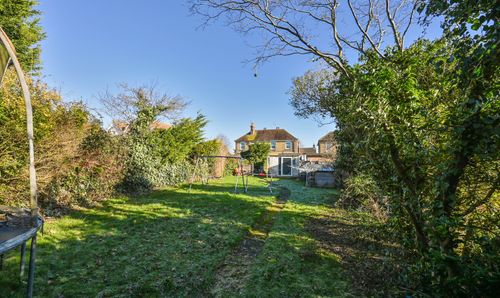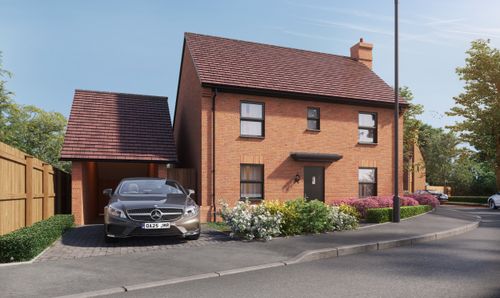3 Bedroom Semi Detached House, Langney Drive, Ashford, TN23
Langney Drive, Ashford, TN23
.png)
Skippers Estate Agents - Ashford
5 Kings Parade High Street, Ashford
Description
Guide Price £300,000 - £320,000
Three-bedroom semi-detached home in Langney Drive, Ashford
Set on a popular residential road, this three-bedroom semi-detached house offers a fantastic opportunity for buyers keen to put their own stamp on a home. Requiring some modernising and updating throughout, the property has scope for improvement and extension (subject to the usual consents), making this an ideal project for growing families.
The ground floor features a spacious entrance hallway, a kitchen/diner positioned to the front, and a comfortable lounge to the rear that flows into a conservatory, providing direct access to the garden. Upstairs are three bedrooms; two generous doubles, each with fitted wardrobes, and a smaller third bedroom, alongside the family bathroom, which is fitted with a walk-in shower.
Outside, the property enjoys a generous rear garden, largely lawned and enclosed offering plenty of space for a rear extension while still retaining a good outdoor area. To the rear there is an area beyond the garden which could be utilized as s driveway, or added to the garden to extend the outside space, whilst to the front there is scope to create a driveway with space for 2 cars (subject to the usual permissions however a dropped kerb is already in place), as well as side access to the garden.
Positioned for convenient access to local schools, shops and transport links into Ashford Town Centre and beyond, this is a rarely available blank canvas with no onward chain, ready for a new owner to add their own mark.
EPC Rating: C
Key Features
- 3-bedroom semi-detached house
- Potential to create driveway to the front (subject to necessary permissions however with a dropped kerb already in place)
- Sunny rear garden - potential to enlarge
- Space to the rear of the garden which could be used as a driveway or to enlarge the garden
- No onward chain
- Would benefit from modernising and updating
- Generous kitchen/diner
- Fitted wardrobes to Bedrooms 1 & 2
- Conservatory with garden access
- Popular location with amenities close by
Property Details
- Property type: House
- Price Per Sq Foot: £348
- Approx Sq Feet: 861 sqft
- Property Age Bracket: 1970 - 1990
- Council Tax Band: C
Rooms
Hallway
uPVC door to the side with fan light and sidelight window, window to the front, stairs to the first-floor with under-stairs storage cupboard, radiator and laminate wood flooring.
View Hallway PhotosLounge
4.96m x 3.11m
Window to the rear and door leading to the conservatory, electric fire, radiator and fitted carpet.
View Lounge PhotosKitchen/Diner
3.13m x 4.21m
Window to the front, radiator and vinyl flooring. Kitchen comprises wall and base units with work surfaces over, inset stainless steel sink/drainer and tiled splash back, built-in electric double oven, 4-zone hob with extractor over, plumbing and space for washing machine and dishwasher and space for free-standing fridge/freezer.
View Kitchen/Diner PhotosConservatory
3.92m x 1.80m
Aluminium framed glass conservatory overlooking the garden with sliding doors to the garden and to the side.
View Conservatory PhotosLanding
Window to the side, doors to each room, loft access, storage cupboard and fitted carpet to the stairs and landing.
Bedroom 1
3.05m x 3.64m
Window to the front, fitted bedroom furniture, radiator and fitted carpet.
View Bedroom 1 PhotosBedroom 2
2.74m x 3.11m
Window to the rear, built-in wardrobes, radiator and fitted carpet.
View Bedroom 2 PhotosBedroom 3
2.12m x 2.17m
Window to the rear, radiator and fitted carpet.
Bathroom
Window to the front, large rectangular shower enclosure with sliding doors and thermostatic shower, WC, wash basin with storage beneath, towel radiator, extractor fan, tiled walls and flooring.
View Bathroom PhotosFloorplans
Outside Spaces
Rear Garden
Sunny rear garden with walled and fenced boundaries, gated side access, planted borders, lawn, paved seating area and garden shed
View PhotosParking Spaces
Driveway
Capacity: 2
To the rear of the garden is a piece of land with dropped kerb access suitable for parking two cars.
View PhotosLocation
Bridewell has always been popular due to the proximity to local schooling. Within walking distance are two primary schools (Beaver Green & John Wesley Primary Schools) and the John Wallis Academy too. There is also regular local transport close-by giving good links into the town. Numerous children's playparks are dotted around, and also within walking distance are a number of local convenience stores.
Properties you may like
By Skippers Estate Agents - Ashford
