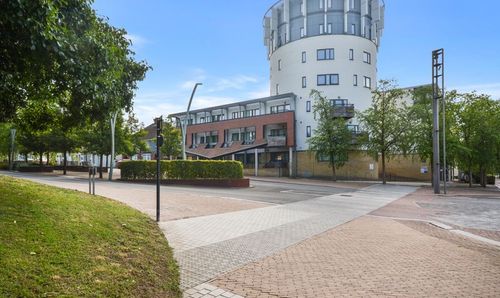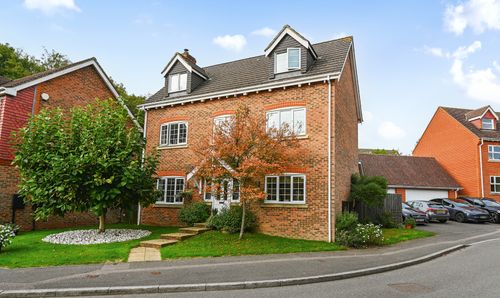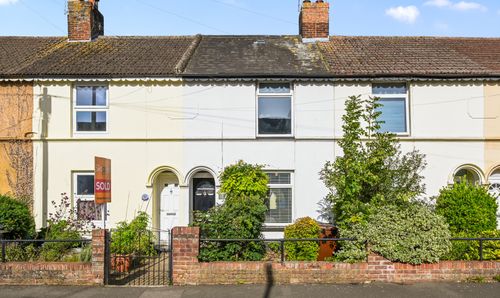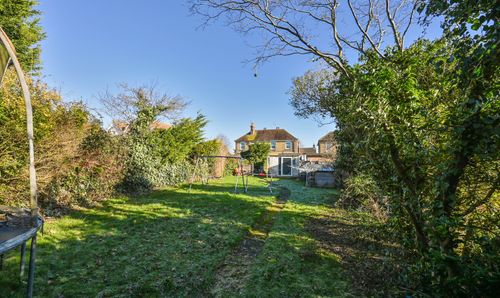3 Bedroom Detached House, Mabledon Avenue, Ashford, TN24
Mabledon Avenue, Ashford, TN24
.png)
Skippers Estate Agents - Ashford
5 Kings Parade High Street, Ashford
Description
Guide Price £380,000 - £400,000
Nestled in a sought-after residential area, this extended three-bedroom detached house presents a rare opportunity for families and professionals alike.
The property exudes charm and character, offering a comfortable and versatile living space for modern lifestyles.
This home features a bright and spacious interior, comprising a welcoming entrance hall, a cosy living room, a well-equipped kitchen with open-plan family and dining space, three double bedrooms, and a family bathroom. The ground floor also benefits from a convenient downstairs cloakroom, while the first floor offers a sense of privacy and tranquillity with the generously proportioned bedrooms.
Notably, the property is offered with no onward chain, making this an attractive option for buyers seeking a hassle-free move.
Externally, the property impresses with its outdoor space, highlighted by a generous and sunny rear garden that is sure to enchant gardening enthusiasts and those who appreciate alfresco living.
The garden has been thoughtfully landscaped to offer a perfect balance of relaxation and entertainment, featuring a patio area ideal for hosting gatherings or enjoying a morning coffee.
Additionally, the garden includes a lawned area, rockery, and a paved section that can accommodate a variety of uses, such as creating a vegetable patch or setting up play equipment for children.
Enhanced by fenced boundaries and gated rear and side access, the garden ensures privacy and security for utmost peace of mind.
Furthermore, the presence of colourful flowering shrubs and a practical garden shed for storage further enhance the appeal of this outdoor oasis.
Situated within walking distance to Ashford International Station and the Town Centre, as well as in close proximity to reputable schools like The North School and Norton Knatchbull Grammar School, this property offers both convenience and tranquility, making this a truly exceptional find in the heart of a thriving community.
EPC Rating: E
Key Features
- Guide Price £380,000 - £400,000
- Extended Three Bedroom Detached Home
- Driveway Parking for 3 Cars & Double Garage
- Generous Sunny Rear Garden
- Three Double Bedrooms
- Downstairs Cloakroom
- Walking Distance to Ashford International Station & Town Centre
- Numerous Schools within Easy Reach including The North School & Norton Knatchbull Grammar School
- No Onward Chain
Property Details
- Property type: House
- Price Per Sq Foot: £327
- Approx Sq Feet: 1,163 sqft
- Property Age Bracket: 1910 - 1940
- Council Tax Band: E
Rooms
Entrance Hallway
uPVC door to the front, stairs to the first floor with under-stairs storage cupboard, doors to each room, radiator and fitted carpet.
Cloakroom
Window to the side, WC, wash basin and tiled flooring.
Lounge
3.99m x 3.96m
Bay window to the front, decorative fire place, radiator and fitted carpet.
Kitchen/Family Room
6.48m x 3.61m
Dual aspect with window to the side and door to the Dining Room, radiator and LVT flooring. Sleek, well designed Leicht German kitchen comprising wall and base units with work surfaces over, inlaid stainless steel 1.5 bowl sink/drainer with mixing tap and soap dispenser, built-in Siemens electric ovens (pyrolytic & Wi-fi controllable), 4-zone Siemens induction hob, Meile extractor hood & Siemens dishwasher. Copper ‘coin effect’ splashback, under-cabinet and plinth lighting.
Dining Room
3.38m x 2.67m
Dual aspect with windows to the rear and side overlooking the garden with doors leading out, skylight window, radiator and LVT flooring.
Study/Utility
Dual aspect with windows to the rear and side overlooking the garden with doors leading leading to the outside, storage cupboard and tiled flooring.
Landing
Doors to each room, loft access, quaint reading/study area and fitted carpets to the stairs and landing.
Bedroom 1
4.01m x 3.51m
Window to the front, radiator and fitted carpet.
Bedroom 2
3.58m x 3.30m
Window to the rear, radiator and laminate wood flooring.
Bedroom 3
2.72m x 2.41m
Window to the rear, radiator and fitted carpet.
Bathroom
Comprising a large walk-in shower enclosure with thermostatic shower, WC, wash basin, towel radiator, illuminated mirror, wall panelling and vinyl flooring. Window to the side.
Floorplans
Outside Spaces
Garden
A generously sized rear garden, enjoying sun throughout the day and featuring a patio space adjacent to the rear of the house, perfect for entertaining, hosting summer BBQs or simply soaking in the suns rays. The garden also features a lawned area, rockery and paved area perfect for creating a Vegetable Patch or somewhere for childrens play equipment. The boundaries are fenced with gated rear and side access. Numerous flowering shrubs can be found throughout the garden, and there is a garden shed for storage.
Parking Spaces
Double garage
Capacity: 2
Off street
Capacity: 3
Location
Situated in a convenient location for access to Ashford Town Centre & the International Station (you can walk to the Station in 5 minutes) this home offers something for everyone with a walk to the Town Centre in 10 minutes and there's also a choice of local schooling nearby within easy walking distance; The North School, Norton Knatchbull and Willesborough Infant & Junior Schools. For commuters, links to the motorway are also close by, as are numerous bus stops.
Properties you may like
By Skippers Estate Agents - Ashford























