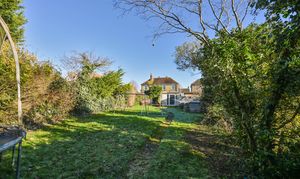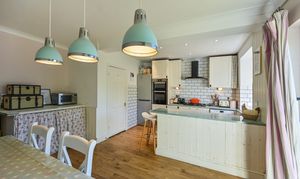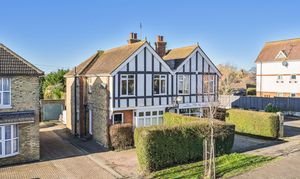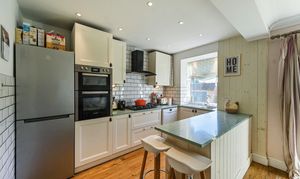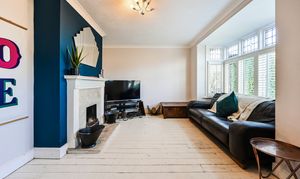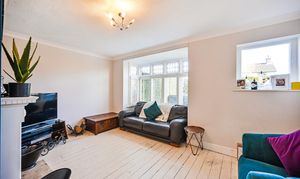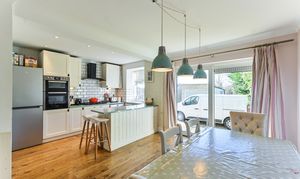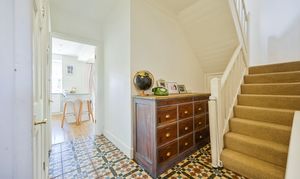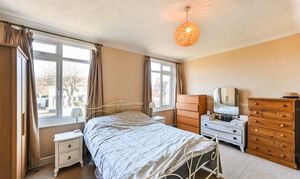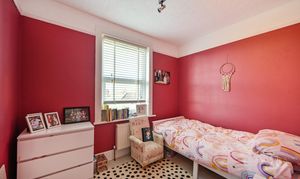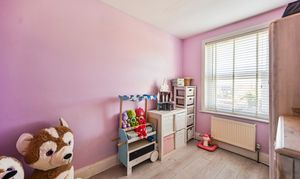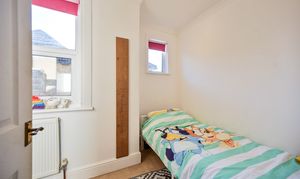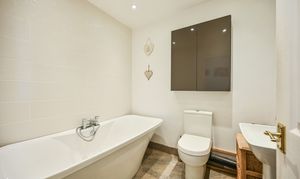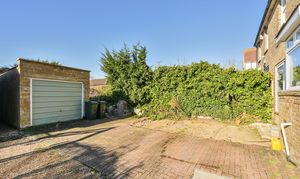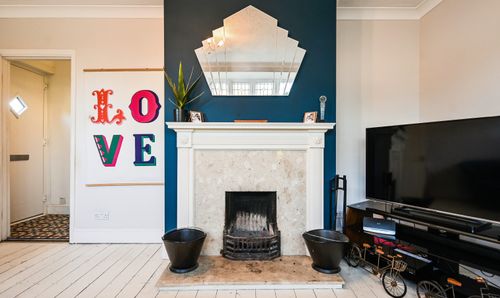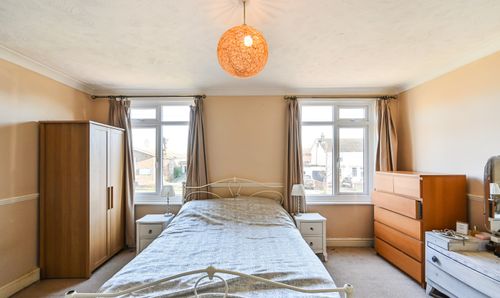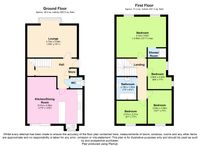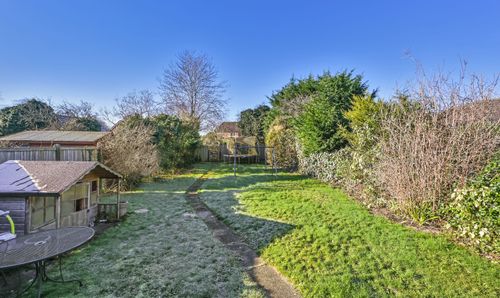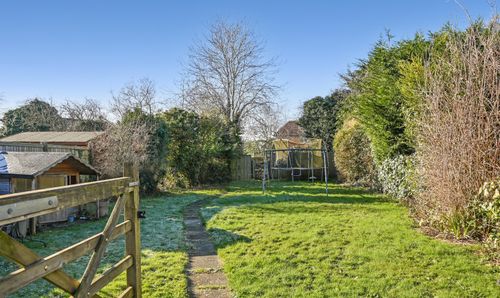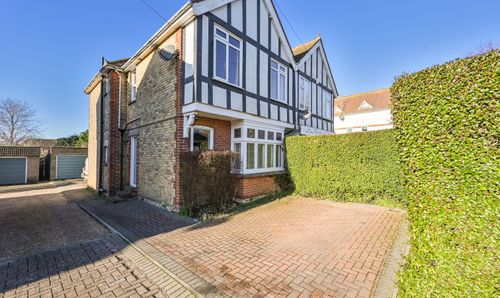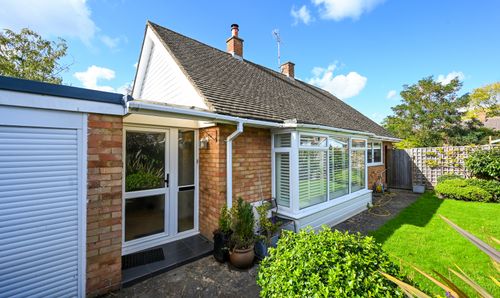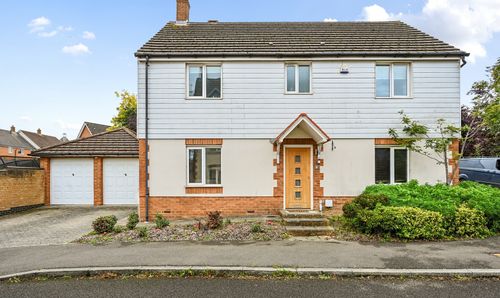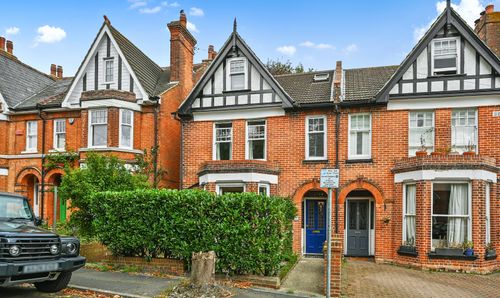Book a Viewing
To book a viewing for this property, please call Skippers Estate Agents - Ashford, on 01233 632383.
To book a viewing for this property, please call Skippers Estate Agents - Ashford, on 01233 632383.
4 Bedroom Semi Detached House, Faversham Road, Kennington, TN24
Faversham Road, Kennington, TN24
.png)
Skippers Estate Agents - Ashford
5 Kings Parade High Street, Ashford
Description
Nestled in the popular Kennington location, this attractive older style family home offers a perfect blend of charm and modernity. Boasting spacious living accommodation and a range of sought-after features, this property is sure to captivate the hearts of potential buyers.
The interior of the house offers a welcoming ambience with its modern kitchen/diner and stylishly fitted bathroom. The master bedroom further boasts the luxury of an en-suite shower, providing a serene space for relaxation and unwinding. With four bedrooms in total, this home is perfect for accommodating a growing family or those in need of additional space.
One of the highlights of this property is the large rear garden, which extends approximately 100ft, providing plenty of outdoor space for recreational activities and hosting gatherings. The garden is mostly laid to lawn, complemented by borders and mature trees, creating a tranquil and picturesque environment.
In addition to the garden, this property also features a single garage with an up and over door, providing secure storage space for vehicles and other belongings. The block-paved driveway to the front of the house offers off-street parking, ensuring convenience for residents and their guests. Furthermore, access over driveway to rear leads to the garage, allowing for additional parking options to the rear of the house.
Overall, this home perfectly blends modern living with timeless charm. With its attractive features and fantastic outside space, this property presents a rare opportunity to acquire a truly desirable residence in the sought-after Kennington location. Don't miss out on the chance to call this place your home.
EPC Rating: D
Key Features
- Attractive older style family home
- Modern fitted stylish bathroom
- Garage & driveway
- En-suite shower to master bedroom
- Modern kitchen/diner
- Large rear garden
- 4 Bedrooms
Property Details
- Property type: House
- Price Per Sq Foot: £354
- Approx Sq Feet: 1,087 sqft
- Plot Sq Feet: 4,381 sqft
- Council Tax Band: D
Rooms
Entrance Hall
Door to side, decorative tiled floor, under stairs cupboard, storage cupboard, doors to all rooms, stairs to first floor and radiator.
View Entrance Hall PhotosCloakroom
Window to the side, wc, wash hand basin, radiator partly tiled walls and decorative tiled floor.
Lounge
4.70m x 3.05m
Bay window to the front with bespoke fitted plantation style shutters, open fire with decorative surround, exposed wood flooring and radiator.
View Lounge PhotosKitchen/Diner
5.31m x 4.50m
Modern fitted kitchen with a range of wall, base and drawer units under a stone work surface, stainless steel sink with drainer and mixer tap, built-in electric double oven, 5-burner gas hob and extractor hood, plumbing and space for washing machine, space for fridge/freezer, central heating boiler, white tiled splashback and laminate wood flooring. Windows and patio doors to the rear garden.
View Kitchen/Diner PhotosLanding
Stairs from ground floor, doors to all rooms, loft access, radiator and carpets.
En-Suite Shower Room
Shower cubicle with glass door and tiled walls and extractor fan. Open to bedroom.
Bedroom
2.90m x 2.21m
Two windows to the side, radiator and laminate wood flooring.
View Bedroom PhotosBathroom
2.16m x 1.91m
Stylish modern bathroom comprising a double bath, wc, basin, wall mounted storage cupboard, radiator, part tiled walls and tiled flooring.
View Bathroom PhotosFloorplans
Outside Spaces
Garden
Mostly laid to lawn with planted borders and mature trees, the garden extends to approximately 100ft.
View PhotosParking Spaces
Driveway
Capacity: 3
Block paved driveway to the front give off street parking. Access over driveway leading to garage and further parking to the rear of the house.
View PhotosLocation
Faversham Road is an attractive tree lined road located within Kennington, which is to the North of Ashford. The Town centre is approximately two miles away with public transport available taking you to the vibrant Town Centre and International Train Station, which enjoys regular services to central London and the continent. There are also many amenities within close proximity including hayesbank doctors' surgery, the co-op mini market and well-regarded infant, primary and secondary schools.
Properties you may like
By Skippers Estate Agents - Ashford
