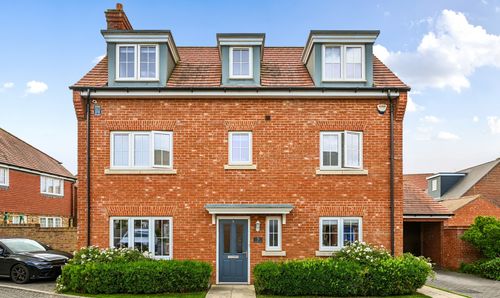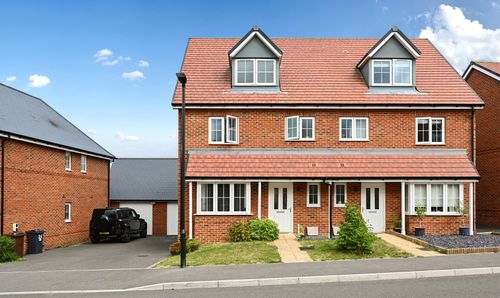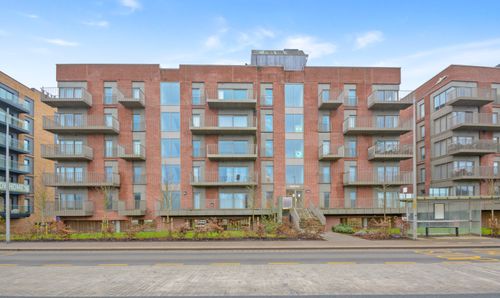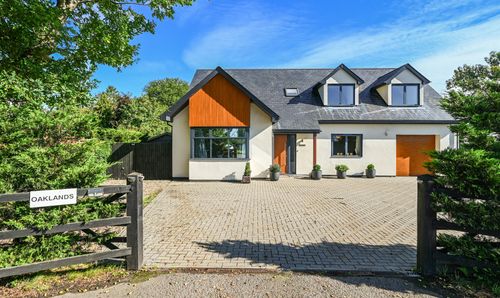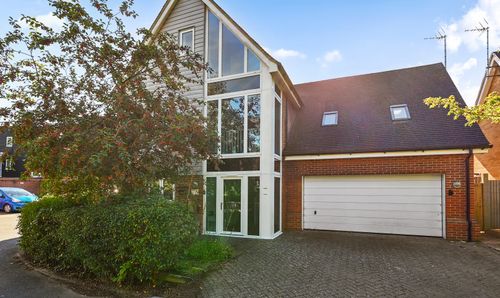2 Bedroom Flat, Richard Hillary Close, Ashford, TN24
Richard Hillary Close, Ashford, TN24
.png)
Skippers Estate Agents - Ashford
5 Kings Parade High Street, Ashford
Description
*GUIDE PRICE: £150,000-£160,000*
Step inside this well-presented and thoughtfully designed apartment.
From the moment you enter, the attractive wood-effect flooring offers a sense of warmth and continuity, running seamlessly through the hallway and main living areas. A secure entry phone system ensures both peace of mind and ease when welcoming guests.
The layout is well-proportioned and practical, with doors leading from the hallway into each room.
The lounge is a bright and inviting area, enhanced by a double-aspect window .The continuity of the high-quality flooring adds to the cohesive feel, while a feature fireplace brings charm and a cosy focal point. A convenient doorway to the kitchen makes this space ideal for relaxing and entertaining
The kitchen is full of character. The standout black-and-white chequered vinyl flooring provides a bold, retro-inspired look, complemented by decorative glass-fronted wall units. Wooden work surfaces and Moorish-style tiling create warmth and personality, while practical features such as an electric oven and hob, plumbing for a washing machine, and a front-facing window make everyday tasks easy and enjoyable.
The primary bedroom offers a rear-facing window, and an electric heater, with the added bonus of a private en-suite. The second bedroom is styled with wood effect flooring, also enjoying a rear view and electric radiator, making it ideal for guests, children, or a home office.
The en-suite is finished with elegant Georgian-style panelling, a walk-in shower, low-level WC, and hand basin, set against striking Moorish-inspired flooring.
The main bathroom continues the theme of style and comfort, with a P-shaped bath and overhead shower, a low-level WC, and hand basin. The room is part-tiled, features decorative wooden panelling, and shares the unique Moorish-effect flooring, creating a consistent and characterful design.
This apartment is a wonderful blend of charm, practicality, and modern style—ready to move into and enjoy. Perfect for first-time buyers, professionals, or anyone looking for low-maintenance living in a well-connected location.
EPC Rating: C
Key Features
- Two Bedroom Modern Apartment
- En-suite Bathroom
- Located in the popular area of Willesborough
- Local shops, parks & Designer Outlet nearby
- Close to Ashford train station and high speed line to London
- Close to M20 (Junction 10/10a) for easy commuting
Property Details
- Property type: Flat
- Price Per Sq Foot: £273
- Approx Sq Feet: 549 sqft
- Plot Sq Feet: 1,561 sqft
- Property Age Bracket: 2000s
- Council Tax Band: B
- Tenure: Leasehold
- Lease Expiry: 14/06/2146
- Ground Rent: £150.00 per year
- Service Charge: £1,700.00 per year
Rooms
Hallway
Step inside this well-presented apartment and you’ll immediately notice the attractive wood-effect flooring, which adds warmth and style throughout the hallway and living areas. A secure entry phone system offers peace of mind and convenient access for visitors. From the hallway, doors lead off to the various rooms, creating a practical and well-proportioned layout ideal for modern living.
Sitting Room
5.11m x 5.61m
The high quality flooring continues into the lounge, creating a cohesive and stylish living space. A double-aspect window allows for plenty of natural light. A charming feature fireplace adds a focal point to the room, while a doorway leads conveniently through to the kitchen.
View Sitting Room PhotosKitchen
2.54m x 2.36m
The kitchen is both stylish and functional, featuring striking black-and-white chequered vinyl flooring for a classic, retro-inspired touch. A window to the front brings in natural light, complementing the decorative glass-fronted wall units that add both charm and storage. Wooden work surfaces offer warmth and contrast, while an electric oven and hob provide everyday convenience. There’s space and plumbing for a washing machine, and the sink with mixer tap sits beneath part-tiled walls adorned with distinctive Moorish-style tiling—adding a unique splash of character to the space.
Bedroom One
2.64m x 2.36m
This room benefits from attractive wood-effect flooring and a window to the rear. An electric heating. Door leading through to the en-suite.
View Bedroom One PhotosEn-suite
The en-suite is tastefully finished with classic Georgian-style wall panelling, adding a touch of elegance to the space. It includes a low-level WC, a hand basin, and a walk-in shower. Vinyl flooring.
Bathroom
The bathroom features a contemporary P-shaped bath with an overhead shower. A low-level WC and hand basin complete the suite. The space is part-tiled and enhanced with decorative wooden panelling, while the Moorish-style vinyl flooring adds a touch of character and visual interest.
View Bathroom PhotosFloorplans
Parking Spaces
On street
Capacity: N/A
Unallocated parking to the front of the property
Location
Richard Hillary Close is situated in a quiet residential pocket on the eastern side of Ashford, Kent. This well-established neighbourhood offers a peaceful cul-de-sac setting, popular with families, professionals, and retirees alike. The area benefits from excellent transport links, with easy access to the M20 motorway (Junction 10/10a) and Ashford International Station, which offers high-speed rail services to London St Pancras in under 40 minutes. Local bus routes also connect residents to Ashford town centre, schools, and shopping facilities. There are a number of well-regarded schools nearby, including both primary and secondary options, as well as grammar schools and private education within easy reach. Everyday amenities, such as supermarkets, parks, and healthcare services, are conveniently close, along with larger retail destinations like Ashford Designer Outlet and County Square Shopping Centre. The area strikes a great balance between town and country, with green spaces, leisure facilities, and walking routes close by, while remaining just minutes from the town centre.
Properties you may like
By Skippers Estate Agents - Ashford


