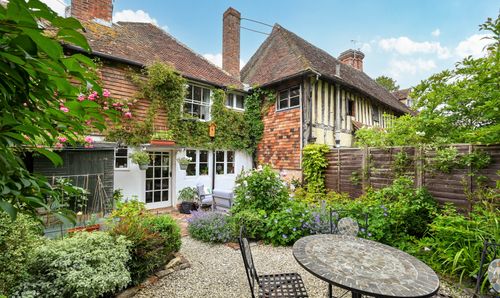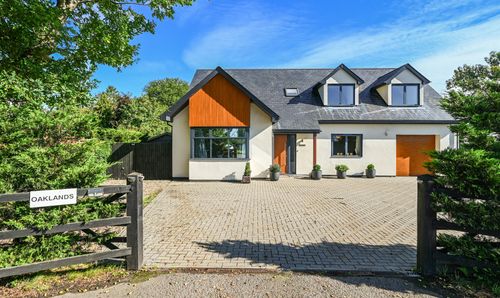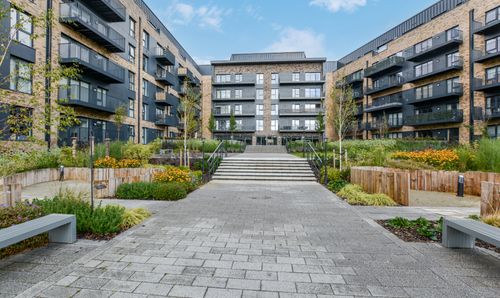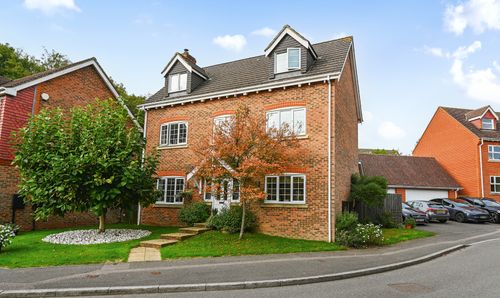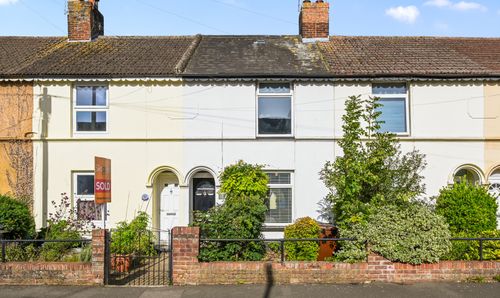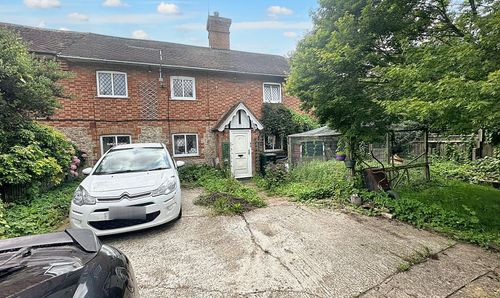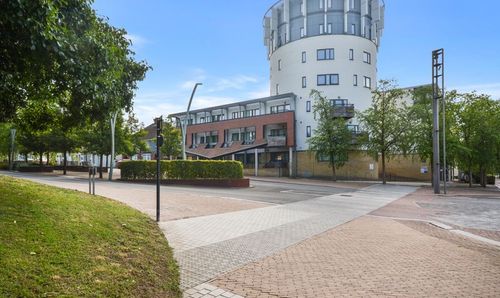3 Bedroom Terraced Cottage, The Street, Smarden, TN27
The Street, Smarden, TN27
.png)
Skippers Estate Agents - Ashford
5 Kings Parade High Street, Ashford
Description
NO ONWARD CHAIN! Nestled in the picturesque village of Smarden, Hadley Cottage is a Grade II listed character cottage offering a charming blend of historic appeal and modern comforts. Boasting three double bedrooms, this terraced property is a rare find in today's market, especially with the added benefit of being offered with no onward chain. Stepping inside, you are greeted by a cosy lounge featuring an inviting inglenook fireplace, perfect for relaxing evenings spent by the crackling fire. The modern kitchen/diner provides a delightful space for family meals, with ample room for hosting gatherings and entertaining guests. The family bathroom, complete with a crisp white suite, offers a tranquil oasis for unwinding after a long day. With gas-fired central heating throughout, this cottage provides warmth and comfort all year round.
Beyond the charming interior lies a hidden gem waiting to be explored – the lovely matured private cottage gardens. Step outside onto the paved terrace area, ideal for al fresco dining or simply enjoying a morning coffee in the fresh air. A timber shed provides convenient storage space for gardening tools or outdoor essentials, ensuring the garden remains a tranquil sanctuary free from clutter. Whether you're looking to relax surrounded by nature or entertain guests in a serene setting, the outdoor space of this property offers endless possibilities for creating cherished memories. Don't miss this rare opportunity to make this idyllic cottage your own and enjoy the best of village living in the heart of beautiful Smarden.
EPC Rating: E
Key Features
- Grade II listed Character Cottage
- Three Double Bedrooms
- Smarden Village Location
- Lovely Matured Private Cottage Gardens
- Lounge with Inglenook Fireplace
- Modern Kitchen/Diner
- Family Bathroom with White Suite
- Gas Fired Central Heating
Property Details
- Property type: Cottage
- Price Per Sq Foot: £459
- Approx Sq Feet: 926 sqft
- Plot Sq Feet: 1,087 sqft
- Council Tax Band: E
Rooms
Sitting Room
4.34m x 3.58m
With exposed beams, inglenook fireplace and double aspect windows to front and side.
View Sitting Room PhotosInner hallway
With stairs to front floor, coat storage and door through to kitchen/diner.
Kitchen/Dining Room
4.67m x 3.56m
Good range of cupboards and drawers beneath worksurfaces and additional wall mounted units, ceramic sink with mixer tap and drainer, space and plumbing for washing machine and dishwasher, windows and door out to rear garden, inset spotlights, integrated cooker with gas hob over and extractor over, AGA range cooker (not tested or currently in use).
View Kitchen/Dining Room PhotosLanding
Window to side, doors leading through to 2 bedrooms and family bathroom and stairs leading to master bedroom.
Bedroom
3.63m x 3.12m
Window outlook over rear garden and exposed brick fireplace.
View Bedroom PhotosFamily Bathroom
White three piece bathroom suite with window outlook to rear and locally tiled walls.
View Family Bathroom PhotosBedroom
3.91m x 3.33m
Exposed beams, window to side and built in storage cupboard.
View Bedroom PhotosFloorplans
Outside Spaces
Rear Garden
Secluded matured rear garden with paved terrace area and timber shed for storage.
View PhotosLocation
Hadley Cottage is located within the thriving and picturesque village of Smarden with its pretty High Street. There is a friendly village community and good local facilities including a general community store with Post Office, butcher, primary school, village hall, cricket/football club, various societies and three public houses. The towns of Tenterden (8 miles), Maidstone (13 miles) and Ashford (10 miles) offer a more comprehensive range of shops, health and leisure facilities. A variety of educational opportunities exist in the area in both the private and state sector at all levels. For travel to London, there are regular rail services from nearby Pluckley (3 miles), Headcorn (4 miles distant) and Ashford, which also offers the high-speed service to London St Pancras (a journey of about 40 minutes).
Properties you may like
By Skippers Estate Agents - Ashford





























