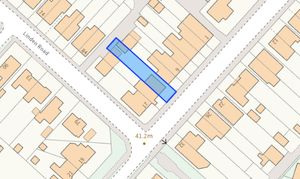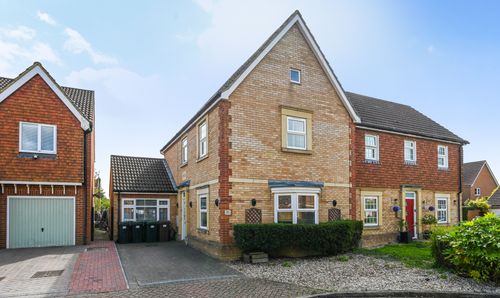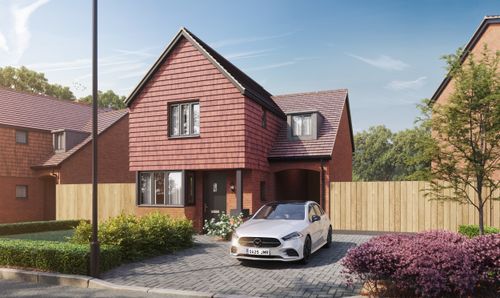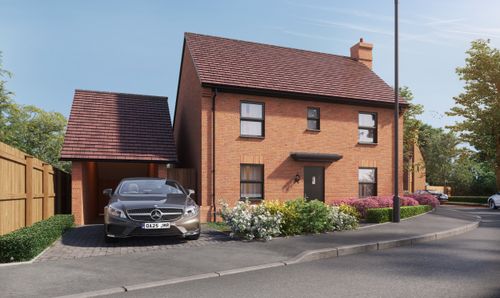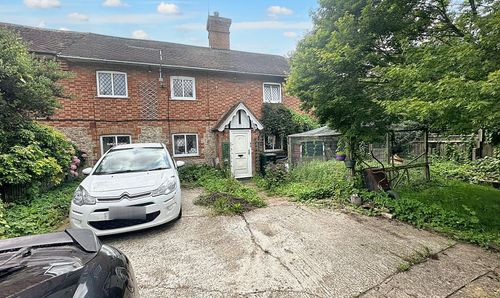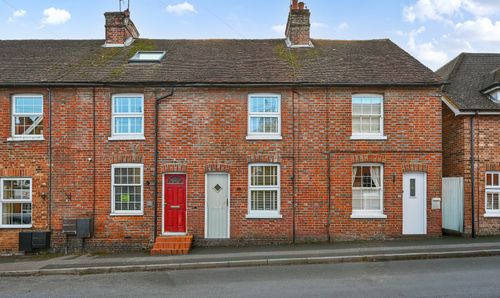3 Bedroom End of Terrace House, Mabledon Avenue, Ashford, TN24
Mabledon Avenue, Ashford, TN24
.png)
Skippers Estate Agents - Ashford
5 Kings Parade High Street, Ashford
Description
Stepping outside, the property continues to impress with its outdoor offerings. The front garden is enclosed by a charming dwarf brick wall for added privacy. A path leads to the front door, while gated side access provides ease of movement. To the rear, a good-sized low maintenance garden awaits, laid to lawn with a pathway leading to two single garages. Boasting up and over doors, these garages provide ample space for vehicle storage, as well as additional storage solutions. The additional garage offers added convenience and practicality for those with specific needs. This property truly encapsulates the essence of comfortable living in a prime location, making it a must-see for those looking to settle in style and convenience.
EPC Rating: C
Key Features
- NO ONWARD CHAIN
- Well Presented End of Terraced Property
- 3 Bedrooms
- 2 Single Garages to Rear of Garden
- Walking Distance to Ashford Town Centre, International Train Station & Good Selection of Primary and Secondary Schools
- Good Size Low Maintenance Rear Garden
- Ideal First Time Buy
- Gas Fired Central Heating
- EPC rating C
- Separate Lounge & Dining Room
Property Details
- Property type: House
- Price Per Sq Foot: £394
- Approx Sq Feet: 710 sqft
- Plot Sq Feet: 2,583 sqft
- Council Tax Band: C
Rooms
Hallway
With stairs to first floor and doors through to lounge, dining room and kitchen.
View Hallway PhotosLounge
3.73m x 3.05m
Carpeted with bay window outlook to front, feature fireplace.
View Lounge PhotosKitchen
3.99m x 1.91m
Range of gloss white cupboards and drawers beneath work surfaces, wall mounted units, understairs cupboard housing wall mounted boiler, resin sink with mixer tap and drainer, window to side and rear, space for freestanding gas cooker, space and plumbing for washing machine, door leading to side.
View Kitchen PhotosShower Room
White suite comprising low level wc, pedestal wash hand basin, tiled shower cubicle, obscured window to front, locally tiled walls.
View Shower Room PhotosFloorplans
Outside Spaces
Front Garden
The front garden is laid to lawn and enclosed by dwarf brick wall with path to front door and gated side access.
View PhotosParking Spaces
Location
Situated in a convenient location for access to Ashford Town Centre & the International Station (you can walk to the Station in 5 minutes) this home offers something for everyone with a walk to the Town Centre in 10 minutes and there's also a choice of local schooling nearby within easy walking distance; The North School, Norton Knatchbull and Willesborough Infant & Junior Schools. For commuters, links to the motorway are also close by, as are numerous bus stops.
Properties you may like
By Skippers Estate Agents - Ashford
