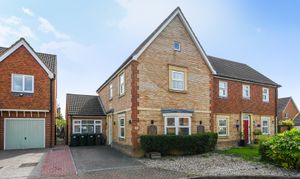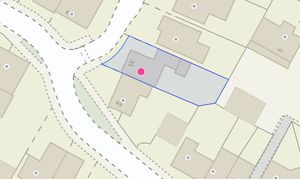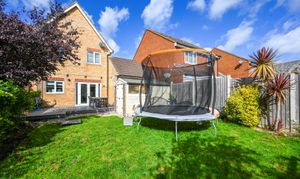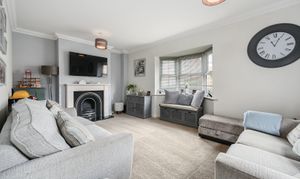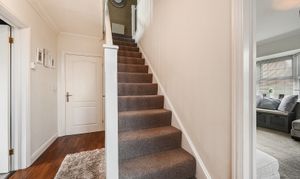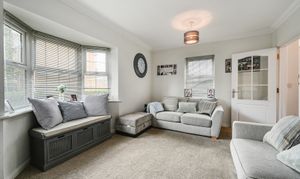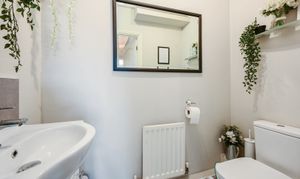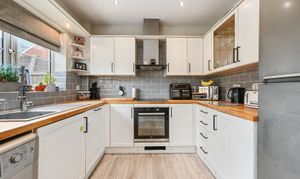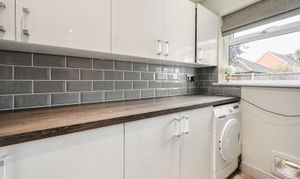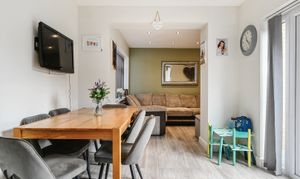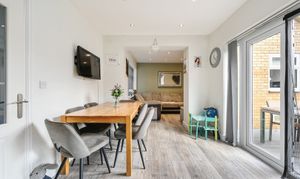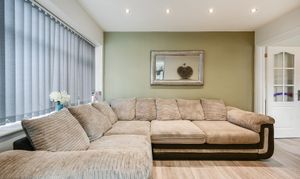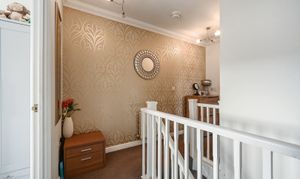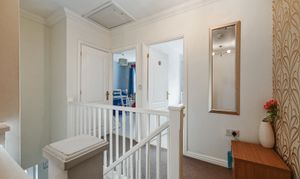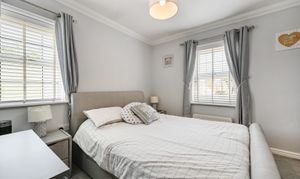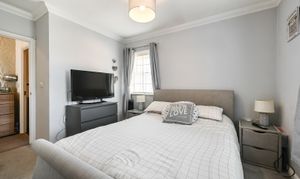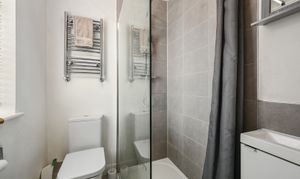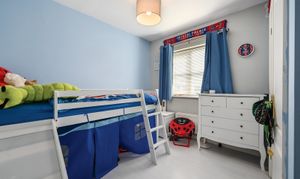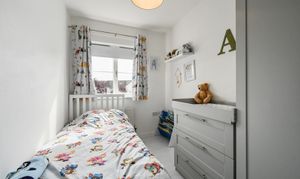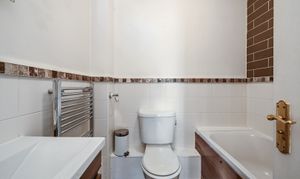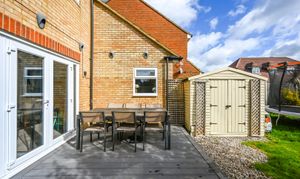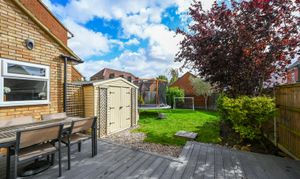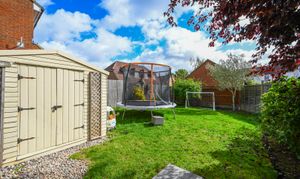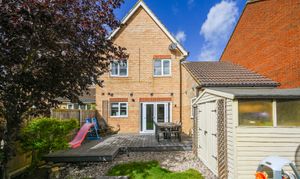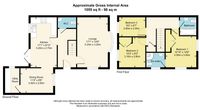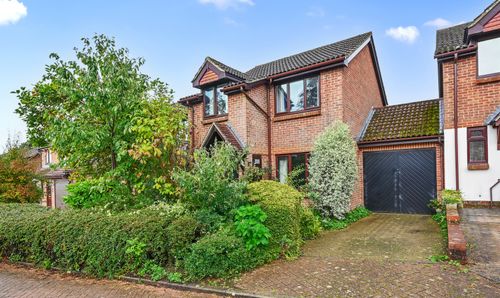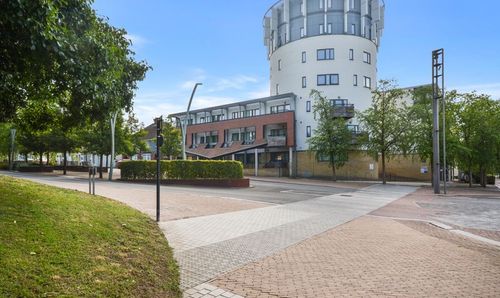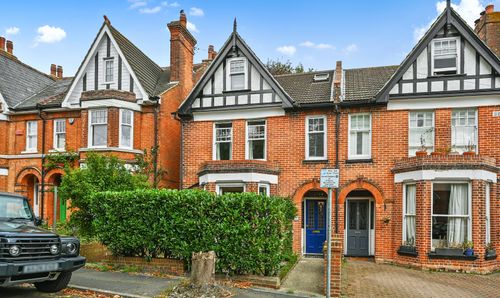3 Bedroom Semi Detached House, Richborough Way, Kingsnorth, TN23
Richborough Way, Kingsnorth, TN23
.png)
Skippers Estate Agents - Ashford
5 Kings Parade High Street, Ashford
Description
Additional property features also include an en-suite to the master bedroom, complemented by a family bathroom and a convenient ground floor cloakroom for added practicality.
The outside space of this property boasts a well-maintained landscaped lawn, accompanied by a decking area ideal for alfresco dining and relaxation. The gated rear access ensures privacy and security while the included timber shed provides ample storage for all your outdoor essentials. Completing this outdoor oasis is the driveway parking for two vehicles, perfectly accommodating your family's transportation needs. Experience the perfect balance of indoor comfort and outdoor charm in this delightful semi-detached family home, promising a tranquil and convenient lifestyle in a desirable location.
EPC Rating: C
Key Features
- NO ONWARD CHAIN
- Semi-Detached 3 Bedroom Family Home
- Converted Garage which Provides Additional Reception & Utility Room
- Double Aspect Lounge with Bay to Front
- Popular & Convenient Chartfields Location
- Driveway Parking for 2 Vehicles
- En-suite to Master Bedroom as well as Family Bathroom & Ground floor Cloakroom
- Enclosed Rear Garden with Gated Rear Access & Timber Shed
Property Details
- Property type: House
- Price Per Sq Foot: £348
- Approx Sq Feet: 1,076 sqft
- Plot Sq Feet: 2,433 sqft
- Property Age Bracket: 2000s
- Council Tax Band: D
Rooms
Hallway
Stairs to first floor, understairs storage cupboard, doors leading to kitchen/diner, cloakroom and lounge.
View Hallway PhotosCloakroom
Low level wc & wash hand basin with mixer tap and vanity storage under.
View Cloakroom PhotosLounge
5.21m x 3.20m
Double aspect with bay window to front and further window to side and carpeted.
View Lounge PhotosKitchen/Diner
5.21m x 2.69m
White shaker style units beneath work surfaces with additional wall mounted units, induction hob with cooker under and extractor fan over, inset spotlights, window and double doors leading to rear, integrated dishwasher, space and plumbing for washing machine, sink with mixer tap and drainer.
View Kitchen/Diner PhotosReception
3.40m x 2.59m
Window to front and door to rear leading to utility room.
View Reception PhotosUtility Room
Low level and wall mounted units, window to side, space for tumble dryer.
View Utility Room PhotosBedroom
3.30m x 3.20m
Double aspect with window to front and side, built in wardrobes.
View Bedroom PhotosEn-suite
White suite comprising low level wc, wash hand basin with mixer tap and storage under, low level wc, walk in tiled shower cubicle, obscured window to side.
View En-suite PhotosFamily Bathroom
White suite comprising low level wc, wash hand basin with mixer tap and storage under, panelled bath, towel radiator.
View Family Bathroom PhotosFloorplans
Outside Spaces
Parking Spaces
Location
Chartfields is a modern residential development on the outskirts of Ashford, in the Kingsnorth area. The area is popular for growing families and commuters, because it strikes a balance between suburban peace and access to town amenities and the international train station.
Properties you may like
By Skippers Estate Agents - Ashford
