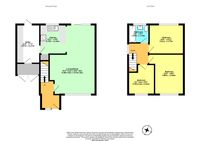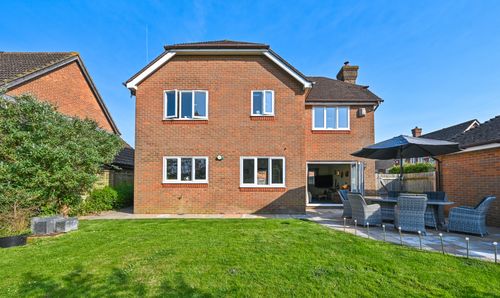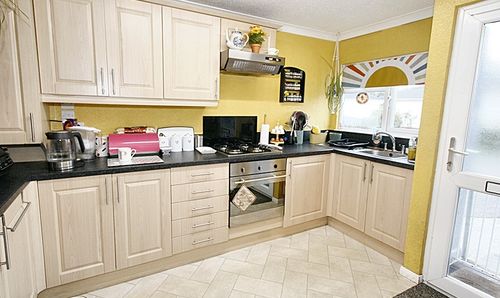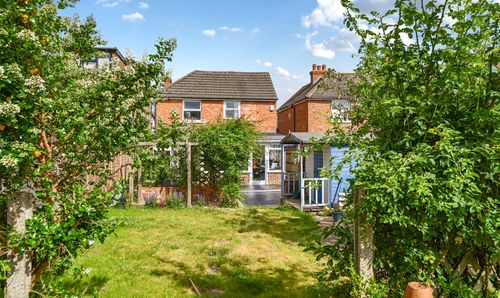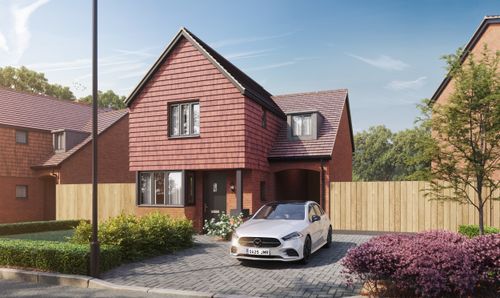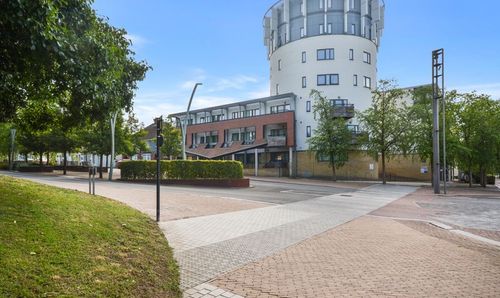3 Bedroom Semi Detached House, The Pasture, Kennington, TN24
The Pasture, Kennington, TN24
.png)
Skippers Estate Agents - Ashford
5 Kings Parade High Street, Ashford
Description
This well presented three-bedroom semi-detached house has been updated to provide modern and practical living. The ground floor offers an open plan living and dining area with large windows and sliding doors opening onto the garden. The kitchen is fitted with contemporary units, integrated appliances, and good worktop space.
Upstairs, there are three bedrooms, two of which are doubles, along with a family bathroom that includes a bath with overhead shower and modern fittings.
The rear garden is mainly laid to lawn with a paved patio and a garden shed. To the front, there is a driveway providing off-road parking.
The property is well located for local schools, shops, and transport links.
EPC Rating: D
Key Features
- Kennington
- Three Bedroom
- Semi Detached
Property Details
- Property type: House
- Price Per Sq Foot: £465
- Approx Sq Feet: 753 sqft
- Plot Sq Feet: 2,217 sqft
- Council Tax Band: C
Rooms
Lounge
21.20m x 14.00m
Wood effect flooring. Large window to the front. Open plan to dining area.
View Lounge PhotosKitchen
8.11m x 8.00m
Matching wall and base units. Space and plumbing for washing machine. Stainless steel sink with mixer tap. Window to the garden. Door to the utility area.
View Kitchen PhotosUtility
11.90m x 7.10m
A practical space fitted with wall and base units, wooden worktops, and storage cupboards. The room includes space and plumbing for appliances, skylights providing natural light, and access to the rear.
View Utility PhotosBathroom
1.93m x 1.70m
Fully tiled. Low level w.c, hand basin. Bath with shower. Frosted window to the rear.
View Bathroom PhotosFloorplans
Outside Spaces
Garden
A level rear garden laid mainly to lawn with a paved seating area, raised borders, and a timber shed. The space is enclosed by fencing and hedging.
View PhotosParking Spaces
Driveway
Capacity: N/A
Location
The Pasture is set within Kennington, one of Ashford’s most established and well-regarded residential areas. The neighbourhood is characterised by quiet roads, green spaces, and a strong sense of community, making it popular with families and professionals alike. Residents benefit from a good range of local amenities including shops, supermarkets, pubs, and healthcare facilities. Kennington also offers several well-regarded primary and secondary schools, with both state and independent options available. Transport links are excellent. Ashford International station is just a short drive away, providing high-speed services to London St Pancras in under 40 minutes, as well as direct links to the Continent. The M20 motorway is also easily accessible, connecting to London, Maidstone, and the Channel Tunnel. For leisure, the nearby Conningbrook Lakes Country Park, Ashford Golf Club, and the Julie Rose Stadium provide outdoor and sporting facilities. Ashford Designer Outlet and the town centre are within easy reach, offering a wide choice of shops, cafés, and restaurants.
Properties you may like
By Skippers Estate Agents - Ashford
