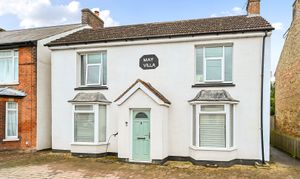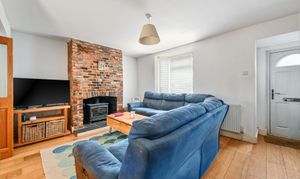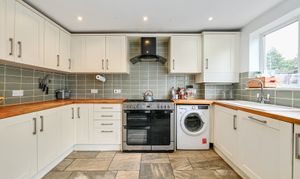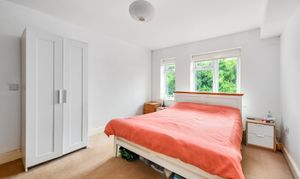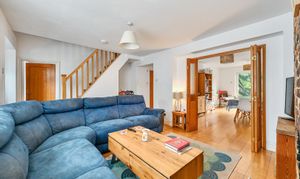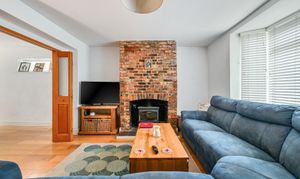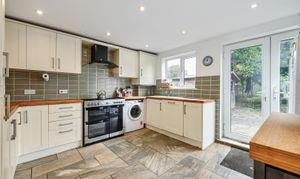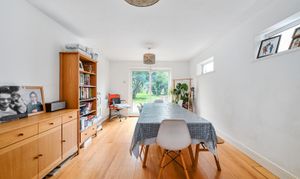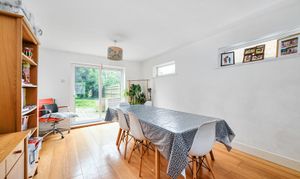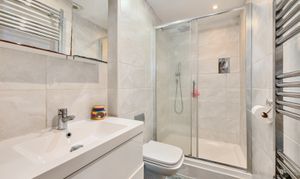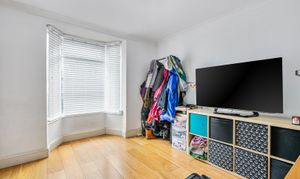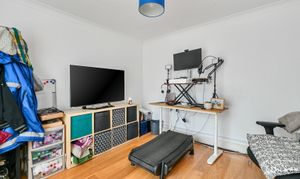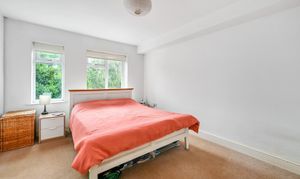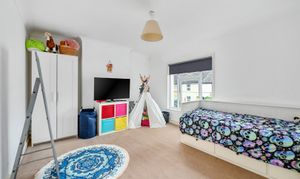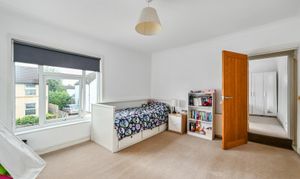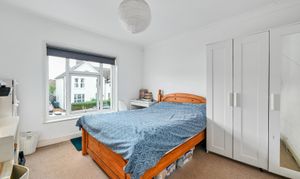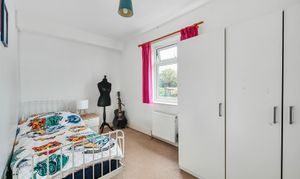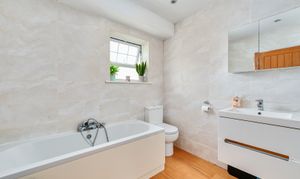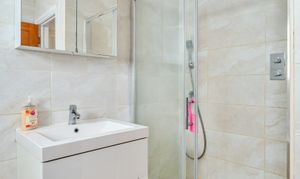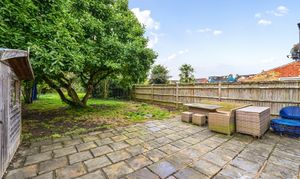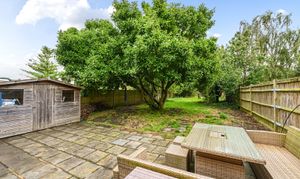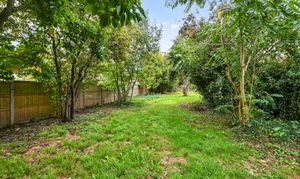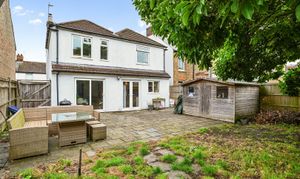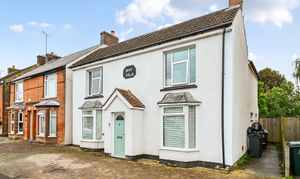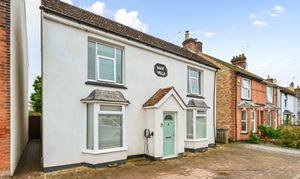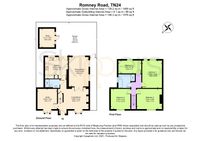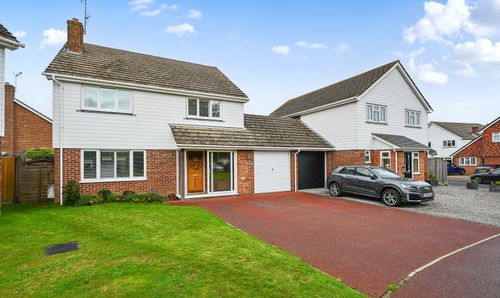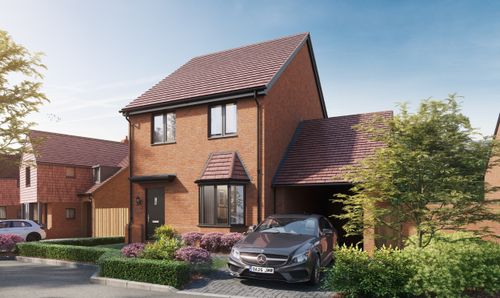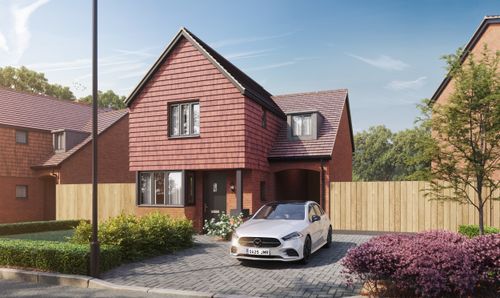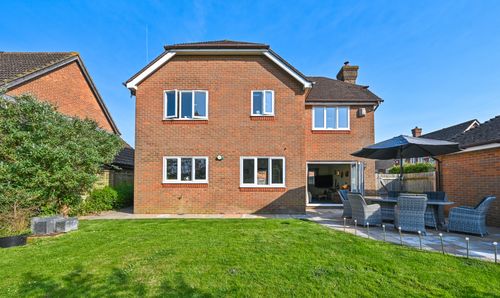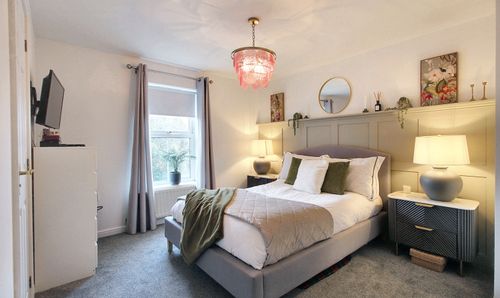4 Bedroom Detached House, Romney Road, Willesborough, TN24
Romney Road, Willesborough, TN24
.png)
Skippers Estate Agents - Ashford
5 Kings Parade High Street, Ashford
Description
Elegant Victorian Double Fronted Home in Willesborough
Occupying a generous plot with driveway parking for two cars and the benefit of an EV charging point, this attractive Victorian double fronted detached home offers the perfect blend of period charm and modern practicality.
The ground floor is both spacious and flexible, with three reception rooms to suit every lifestyle. A bright living room provides a welcoming family hub, while the formal dining room is ideal for entertaining. The third reception room is wonderfully versatile — whether used as a home office, children’s playroom, guest bedroom, or simply an additional sitting room, it adapts effortlessly to changing family needs. A well-appointed kitchen completes the heart of the home, and the rare addition of a downstairs shower room adds valuable convenience for guests, busy households, or those needing accessible facilities.
Upstairs, the home continues to impress with four genuine double bedrooms, each comfortably able to accommodate a double bed — a real bonus for family living. These are served by a spacious family bathroom featuring both bath and separate shower.
The outside space is a true highlight. The rear garden is generous in both width and length, beautifully established with a variety of mature trees, including fruit trees, alongside a productive vegetable garden and a large patio — perfect for outdoor dining, children’s play and year-round enjoyment.
Willesborough is a sought-after residential area with a real sense of community. Families will appreciate being within walking distance of Willesborough Infant School, Willesborough Junior School, The Norton Knatchbull School, and The North School. The popular Willesborough Recreation Ground is also close by — a wonderful green space for children to play, sports, dog walking, and community activities. Everyday amenities, local shops, and Ashford town centre are all easily accessible, with Ashford International Station providing high-speed services to London.
This is more than just a house — it’s a lifestyle, offering space to grow, gardens to enjoy, modern comforts such as EV charging, and the timeless elegance of a Victorian family home in a location perfectly suited to family life.
EPC Rating: C
Key Features
- Victorian double fronted detached home in the sought-after Willesborough area
- Generous plot with driveway parking for two cars and an EV charging point
- Four genuine double bedrooms, all able to accommodate a double bed
- Three versatile reception rooms — living room, dining room, and study/playroom/5th bedroom
- Rare downstairs shower room for convenience and modern family living
- Well-appointed kitchen with plenty of space for everyday use
- Spacious family bathroom with both bath and separate shower
- Beautifully established rear garden, generous in width and length, with mature trees, fruit trees, vegetable garden, and large patio
- Within walking distance of Willesborough Infant & Junior Schools, The Norton Knatchbull School, and The North School
- Close to Willesborough Recreation Ground, local shops, amenities, and Ashford town centre with high-speed rail links to London
Property Details
- Property type: House
- Price Per Sq Foot: £376
- Approx Sq Feet: 1,464 sqft
- Property Age Bracket: Victorian (1830 - 1901)
- Council Tax Band: D
Rooms
Living room
5.22m x 5.89m
Bay window to the front, composite front door, stairs to the first floor with under-stairs storage cupboard, brick feature fireplace with inset log burner, radiator and wood flooring.
View Living room PhotosKitchen
3.66m x 3.91m
Fitted kitchen comprising matching wall and base units with wood worksurfaces over, inset 1.5 bowl sink/drainer, electric range cooker with dual oven/grill and 5-ring gas hob plus extractor hood over, built-in dishwasher and fridge/freezer with plumbing and space for a washing machine. Wall-mounted combi boiler, radiator, tiled splashback and tiled flooring. Window to the rear and French doors opening to the garden.
View Kitchen PhotosDining room
3.36m x 5.00m
Sliding doors to the garden with sidelight windows to the side, radiator and wood flooring.
View Dining room PhotosShower Room
Modern shower room comprising a large rectangular shower enclosure with sliding door and thermostatic shower, WC, wash basin with storage beneath, towel radiator, extractor fan, tiled walls and flooring.
View Shower Room PhotosLanding
Doors to each room, loft access, radiator and carpet fitted to the stairs and landing.
Bedroom 1
3.49m x 4.40m
Windows to the rear overlooking to the garden, radiator and fitted carpet.
View Bedroom 1 PhotosBathroom
Window to the side, large rectangular shower enclosure with sliding door and thermostatic shower, bath with mixer taps and hand shower attachment, WC, wash basin with storage beneath, towel radiator, extractor fan, tiled walls and wood flooring.
View Bathroom PhotosFloorplans
Outside Spaces
Garden
The rear garden is a true highlight of the property, generous in both width and length and beautifully established. It features mature trees, including some fruiting varieties, creating a sense of privacy and natural beauty. A raised vegetable garden provides the perfect space for home-grown produce, while a large patio adjacent to the house offers an ideal setting for al fresco dining and entertaining. Fenced boundaries and gated side access ensure security and convenience, and a garden shed adds practical storage. This outdoor space perfectly balances functionality and charm, providing an inviting environment for children to play, gardening enthusiasts to enjoy, or simply relaxing with family and friends.
View PhotosParking Spaces
Location
Properties you may like
By Skippers Estate Agents - Ashford
