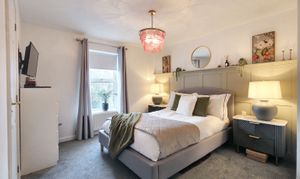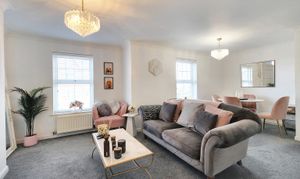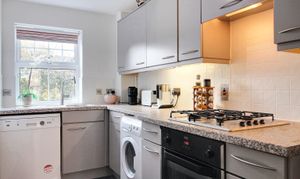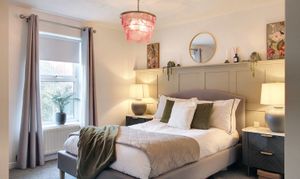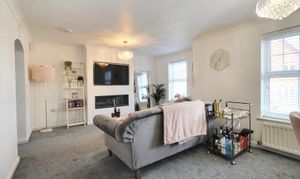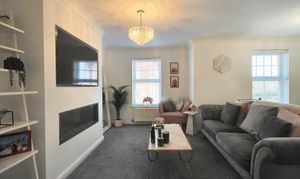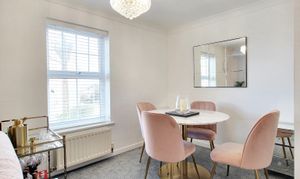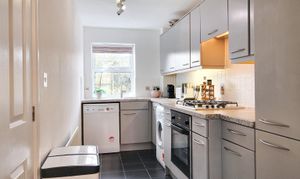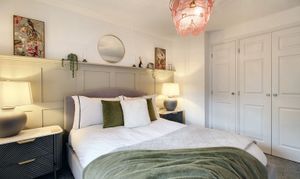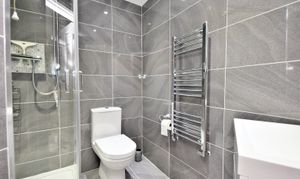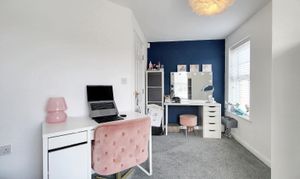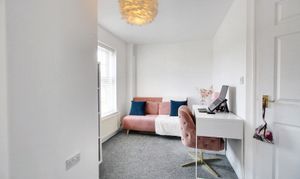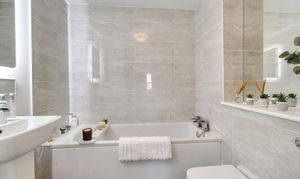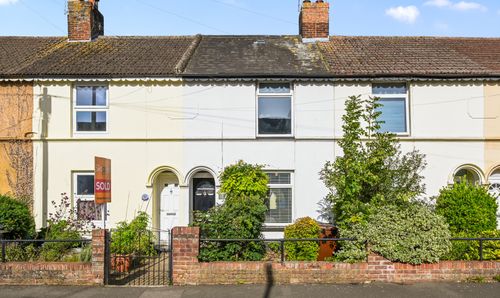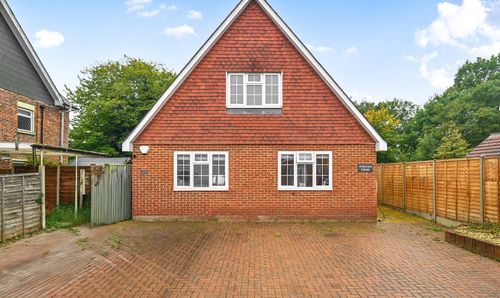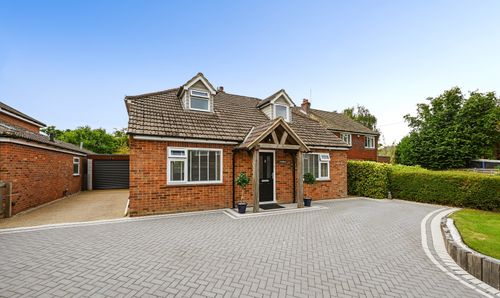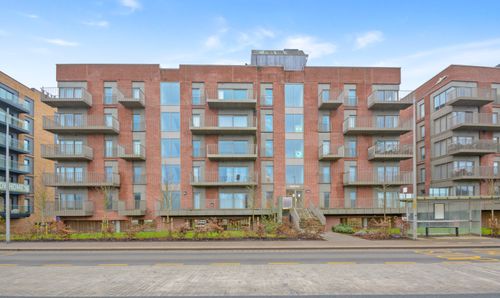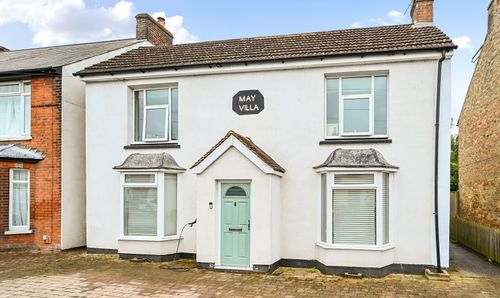2 Bedroom Flat, Kirk View, Ashford, TN23
Kirk View, Ashford, TN23
.png)
Skippers Estate Agents - Ashford
5 Kings Parade High Street, Ashford
Description
Beautifully presented through, this first floor apartment is sure to turn heads. The space on offer is generous too with great sized rooms throughout, the main bedroom benefits from an en-suite and the lounge/diner is just the perfect size.
As with most apartment buildings, access is granted through a communal hallway. Stairs lead to the first floor and for convenience, there is a door to the front as well as the rear, so when you’ve parked up you need not worry about having to walk the long way around.
Upon entering, the entrance hallway affords space for storing coats and shoes, there is a door entry phone system to save having to run and up down the stairs for visitors.
Heading through the lounge/diner is a wonderful space, just the right size and with plenty of natural light. The current seller has added a modern media wall, with inset electric fireplace, adding a focal point to this room. Leading from here is the kitchen, plenty of storage and worksurface, some built-in appliances (oven, hob, extractor and fridge/freezer) and plumbing for a washing machine and dishwasher.
Each of the bedrooms are fantastic sizes; bedroom 1 enjoys built-in wardrobes and an en-suite shower room, whilst bedroom 2 is quirky in design with some angular walls yet still easily able to accommodate a double bed. The family bathroom has been updated recently to a sleek design and includes a Bluetooth mirror so you can relax in the bath whilst listening to your favorite tune!
The location is superb with The Singleton Centre just a short walk away, offering a convenience shop with Post Office, Doctors Surgery, family-friendly pub (The Singleton Barn), numerous takeaways and a Vets. Regular public transport operate locally and provide a link into, and around, Ashford.
Services:
Utilities: All mains services connected
EPC rating: C (80)
Local Authority: Ashford Borough Council
Council Tax Band: B
Long Term Flood Risk: Very Low
Leasehold Information:
Lease: 104 years remaining (125 years from 2001)
Service Charge: £880 per annum (paid in two x 6 monthly instalments)
Ground Rent: £150 per annum
EPC Rating: C
Key Features
- Immaculately presented two-bedroom first floor apartment
- Allocated parking for 1 car plus visitor parking available
- Gas central heating (boiler fitted 4 years ago)
- En-suite & fitted wardrobes to main bedroom
- Local amenities including a convenience store & doctors surgery just a short walk away
- Regular public transport links close-by
- Walking distance of Great Chart Primary School and numerous childrens play parks
- 12-minute walk from Singleton Lake
Property Details
- Property type: Flat
- Price Per Sq Foot: £306
- Approx Sq Feet: 686 sqft
- Property Age Bracket: 2000s
- Council Tax Band: B
- Tenure: Leasehold
- Lease Expiry: 08/02/2129
- Ground Rent: £150.00 per year
- Service Charge: £880.00 per year
Rooms
Communal Entrance
Secure entry doors to both the front and rear granting access to the parking area, stairs leading to the upper floors, tiled flooring.
Entrance Hallway
Secure entry door, door entry phone, doors to each room, radiator, lamainate wood flooring.
Lounge/Diner
6.07m x 4.00m
Windows to the front, media wall and inset electric fire, radiators, fitted carpet.
Kitchen
1.81m x 4.04m
Comprising matching wall and base units with worksurfaces over, inset stainless steel sink/drainer, built-in electric oven with 4-zone hob and extractor hood above, integrated fridge/freezer, plumbing and space for a washing machine and dishwasher. Tiled splashback, laminate wood flooring, storage cupboard, radiator & window to the rear.
Bedroom 1
3.15m x 3.40m
Window to the rear, built-in wardrobes, radiator, fitted carpet.
En-suite
Comprising a square shower enclosure with thermostatic shower and sliding doors, WC, wash basin with storage beneath, extractor fan, towel radiator, tiled walls and floor.
Bedroom 2
4.19m x 2.40m
Windows to the front, radiator, fitted carpet.
Bathroom
Comprising a bath with mixer taps and hand shower attachment, WC, wash basin with storage beneath, extractor fan, radiator, Bluetooth mirror, tiled walls and floor.
Floorplans
Parking Spaces
Allocated parking
Capacity: 1
Location
Singleton is situated to the South of Ashford and enjoys fantastic public transport links to Ashford Town Centre & International Train Station; which offers regular services to London St Pancreas (approx 37 minutes) as well as the continent. Other amenities within close proximity include Great Chart and John Wesley Primary Schools, Singleton Barn Public House and The Singleton Centre with local shops and doctors surgery. The Singleton Environment Centre and numerous children's play parks are also within walking distance.
Properties you may like
By Skippers Estate Agents - Ashford
