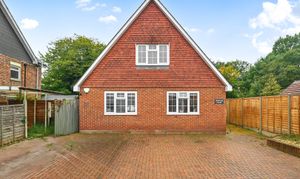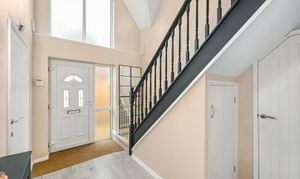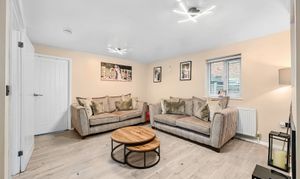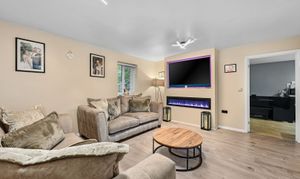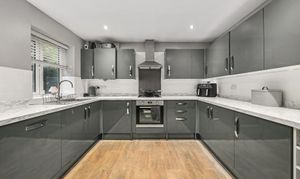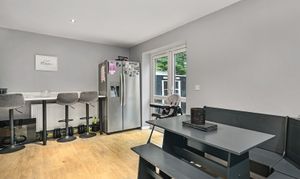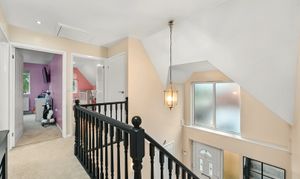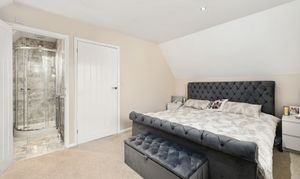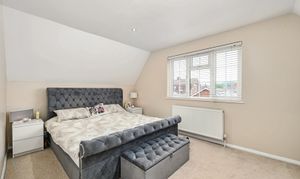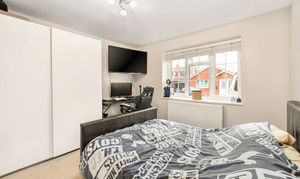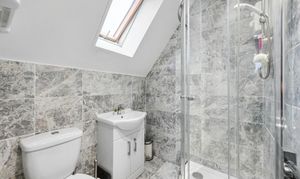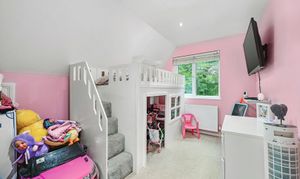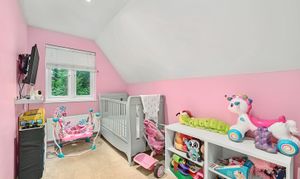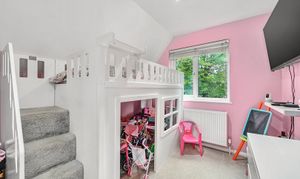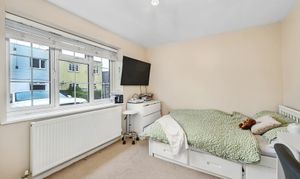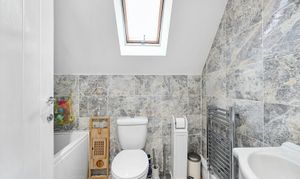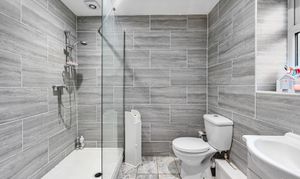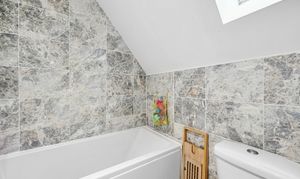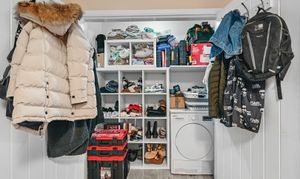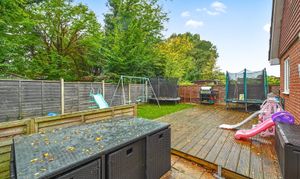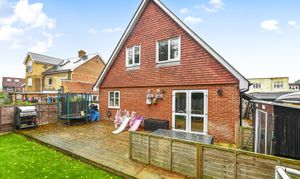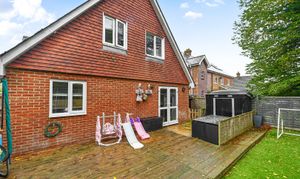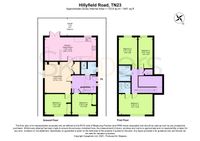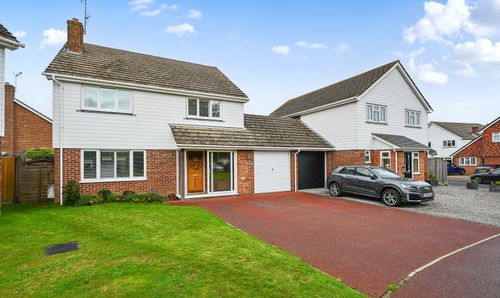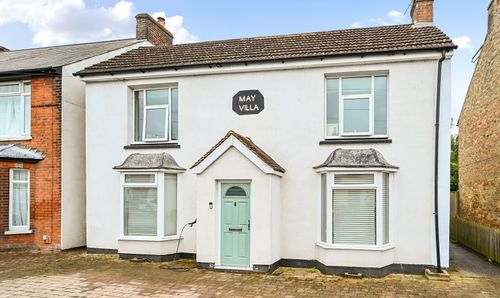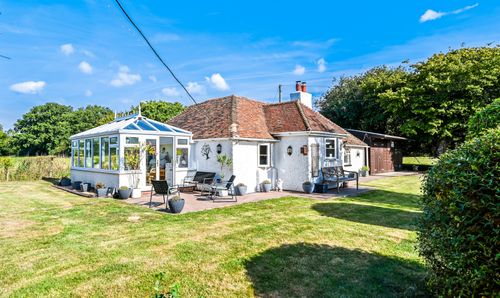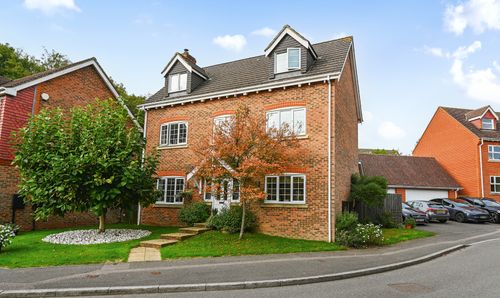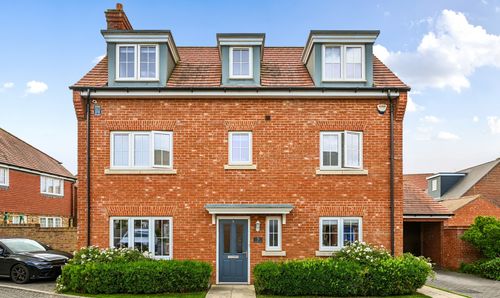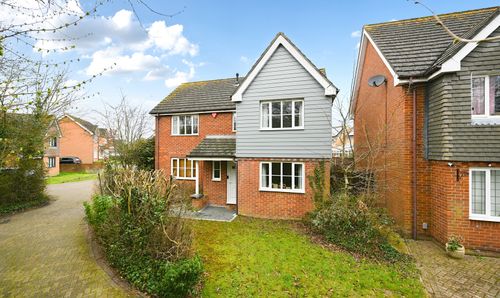Book a Viewing
To book a viewing for this property, please call Skippers Estate Agents - Ashford, on 01233 632383.
To book a viewing for this property, please call Skippers Estate Agents - Ashford, on 01233 632383.
5 Bedroom Detached House, Hillyfield Road, Ashford, TN23
Hillyfield Road, Ashford, TN23
.png)
Skippers Estate Agents - Ashford
5 Kings Parade High Street, Ashford
Description
This spacious five bedroom house with three bathrooms offers flexible accommodation, ideal for families or multi-generational living. Situated within walking distance of Victoria Park, primary schools, town center and the International station. This impressive house offers a superb blend of contemporary style and family-friendly living. The property welcomes you with a striking entrance hall featuring high ceilings, abundant natural light, and modern flooring, setting the tone for the rest of the home. Two generous reception rooms include a stylish living area with space for an electric fireplace, wooden flooring, and neutral decor, providing the perfect space for relaxation and entertaining. The heart of the home is the contemporary kitchen, complete with a sleek breakfast bar, integrated appliances, and ample countertop space. French doors open directly onto a spacious decked patio and private, fenced garden, seamlessly connecting indoor and outdoor living for effortless entertaining and family enjoyment.
Upstairs, the property boasts five well-proportioned bedrooms, each benefitting from large windows allowing natural light to fill the spaces. The principal bedroom enjoys the luxury of an en-suite bathroom with a modern shower, while additional bedrooms feature carpets, built-in wardrobes, and dedicated workspaces - ideal for modern living. The three contemporary bathrooms are beautifully finished with marble tiling, modern walk-in showers, a luxurious bath-tub, skylights, and heated towel rails for a touch of indulgence. The home also offers ample built-in storage, a dedicated utility area with laundry facilities, and plentiful off-road parking on a brick-paved driveway. The extensive private garden includes a decked patio, artificial lawn, and dedicated children's play areas, making this a truly exceptional family home.
EPC Rating: B
Key Features
- Walking distance to Ashford town and Ashford International station.
Property Details
- Property type: House
- Price Per Sq Foot: £294
- Approx Sq Feet: 1,528 sqft
- Plot Sq Feet: 2,982 sqft
- Property Age Bracket: 2010s
- Council Tax Band: E
Rooms
Hallway
A welcoming entrance hallway with laminate flooring, a double-glazed front door, and a striking galleried landing that adds a real sense of space and character.
View Hallway PhotosShower room
A modern shower room that’s fully tiled and features a double-glazed window to the front.
View Shower room PhotosLiving Room
4.05m x 4.52m
The lounge offers a comfortable living area with laminate flooring, with a built-in storage cupboard for shoes and coats.
View Living Room PhotosKitchen / Dining Room
3.30m x 7.24m
The kitchen/diner provides plenty of storage and workspace with laminate worktops, an electric oven, gas hob with extractor, integrated washing machine and dishwasher, and space for an American-style fridge freezer. Patio doors open onto the rear garden, creating a bright and social space.
View Kitchen / Dining Room PhotosBathroom
Floorplans
Outside Spaces
Garden
The rear garden is low maintenance, featuring wooden decking, an artificial lawn, patio area, and side access on both sides of the property.
View PhotosParking Spaces
Location
sits in a convenient location within a short walk to Ashford's Town Centre with a variety of high street brands, cafes and restaurants, Cinema, bars and pubs. Victoria Park is right on the door step and offers open spaces for walks, exercise or a quiet space to sit and relax. Ashford International Station, with fast links to London St Pancras in approx. 37 minutes, and the Stour Centre, are also both within close walking distance.
Properties you may like
By Skippers Estate Agents - Ashford
