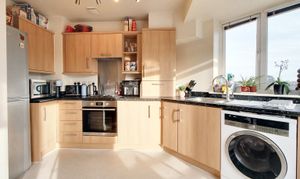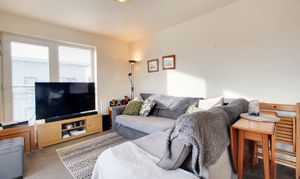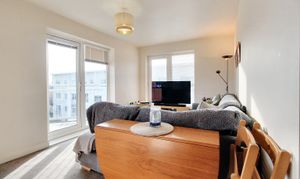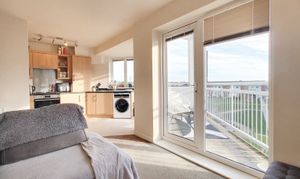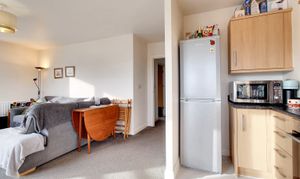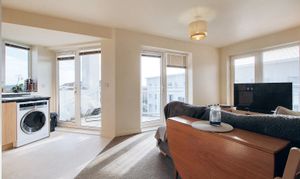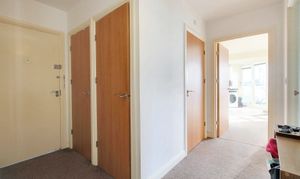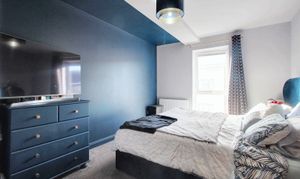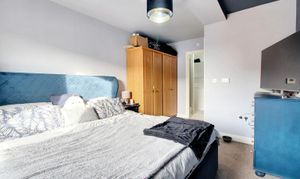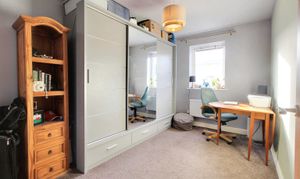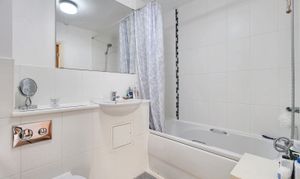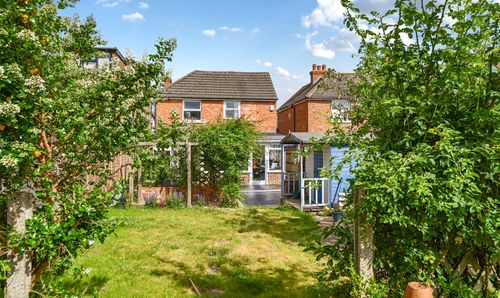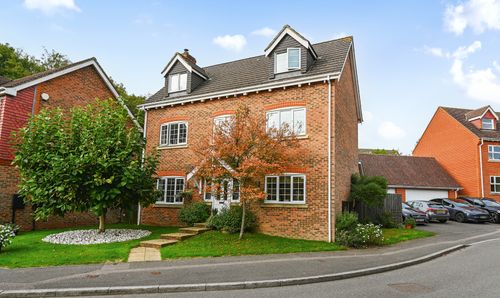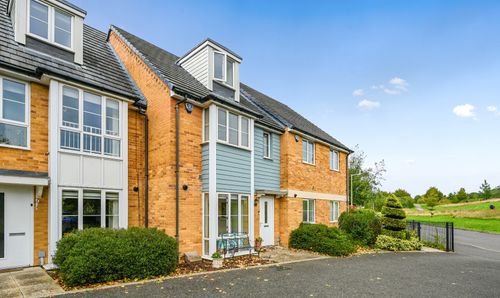2 Bedroom Flat, Drummond Grove, Willesborough, TN24
Drummond Grove, Willesborough, TN24
.png)
Skippers Estate Agents - Ashford
5 Kings Parade High Street, Ashford
Description
This spacious two-bedroom top-floor apartment in Willesborough offers modern living with stylish design and a convenient location. The property features two double bedrooms, including an en-suite to the main bedroom, providing comfort and privacy.
The open-plan living room/kitchen creates a bright and welcoming space, perfect for relaxing or entertaining, leading out to the private balcony, which adds to the charm, offering an outdoor retreat to enjoy fresh air and views.
Plenty of parking is available close by, ensuring ease of access for residents and guests. Situated in the desirable Willesborough area, this apartment combines practicality, comfort, and a fantastic location, making it an excellent choice for those seeking a modern home.
Services:
Utilities: All mains services connected
EPC rating: C (79)
Local Authority: Ashford Borough Council
Council Tax Band: B
Long Term Flood Risk: Very Low
Leasehold info:
Lease: 125 years from 24th December 2009 (110 years remaining)
Service Charge: £1838.48 for the period 1st April 2024 - 31st March 2025
Ground Rent: £250 per annum (paid in 2 × 6 monthly installments)
EPC Rating: C
Key Features
- Two-bedroom top floor apartment
- Private balcony
- Plenty of parking available close-by
- En-suite to bedroom 1
- Open-plan Living Room/Kitchen
- Willesborough location
Property Details
- Property type: Flat
- Price Per Sq Foot: £274
- Approx Sq Feet: 603 sqft
- Property Age Bracket: 2010s
- Council Tax Band: B
- Tenure: Leasehold
- Lease Expiry: 31/03/2134
- Ground Rent: £250.00 per year
- Service Charge: £1,838.00 per year
Rooms
Hallway
Doors to each room, loft access, two storage cupboards(one housing hot water cylinder), radiator, door entry phone, fitted carpet.
Open Plan Living Room
6.75m x 3.01m
Double aspect room with windows and doors to the front and rear, doors lead to the balcony, radiators, fitted carpet to living area.
Kitchen
Comprising matching wall and base units with work surfaces over, inset stainless steel sink/drainer, built-in electric oven, 4-ring gas hob and extractor above, plumbing and space for washing machine, space for free-standing fridge/freezer. Vinyl flooring.
Bedroom 1
4.75m x 3.11m
Window to the front, radiator, fitted carpet.
En Suite
Comprising a square shower enclosure with bi-folding door and thermostatic shower over, WC, wash basin, extractor fan, bathroom heater, partly tiled walls and vinyl flooring.
Bedroom 2
3.66m x 2.60m
Window to the front, radiator, fitted carpet.
Bathroom
Comprising a bath with mixer taps and shower over, WC, wash basin, extractor fan, radiator, partly tiled walls and vinyl flooring.
Floorplans
Outside Spaces
Balcony
Location
The area of Willesborough is well served with local amenities, including a choice of schools at both primary and secondary levels, convenience shops, takeaways, hairdressers, CO-OP supermarket and doctors surgery. There are also numerous children's play parks including WIllesborough Recreation Ground. The area is well connected with regular public transport connections into the Town Centre and around Ashford. The International Station can be reached on foot in around 22 minutes (1 mile distant).
Properties you may like
By Skippers Estate Agents - Ashford
