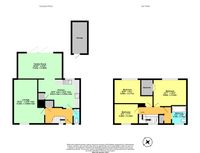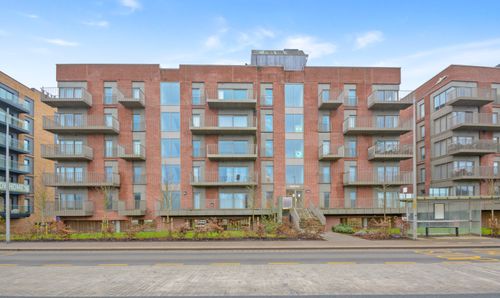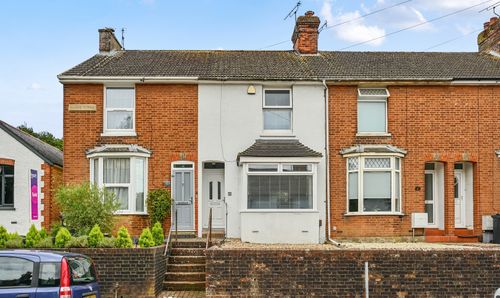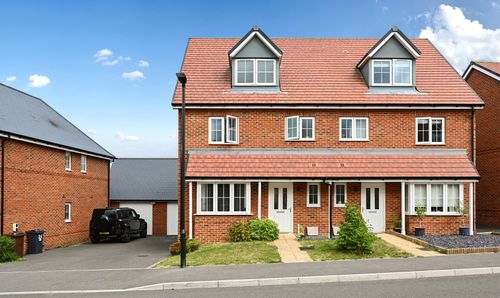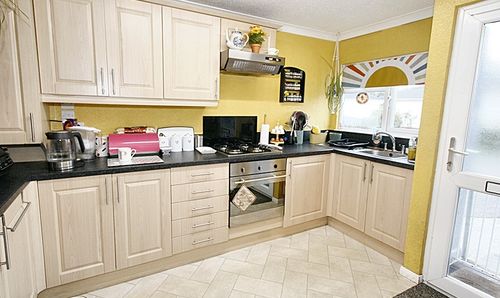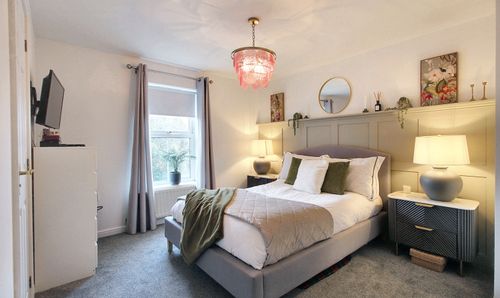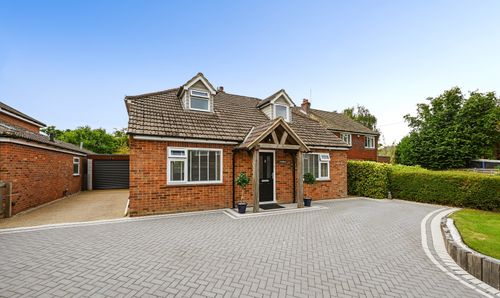3 Bedroom Terraced House, Breadlands Road, Willesborough, TN24
Breadlands Road, Willesborough, TN24
.png)
Skippers Estate Agents - Ashford
5 Kings Parade High Street, Ashford
Description
Versatile Three-Bedroom Home with Generous Living Space and Garden
Situated in a popular residential area, this spacious and well-maintained home offers flexible living accommodation across two floors, including three bedrooms, two reception rooms, a well-equipped kitchen, and a private rear garden with patio and brick-built storage.
The hallway features, under-stair storage, a radiator, and a convenient guest cloakroom. Stairs lead to the first-floor accommodation.
To the rear of the property, a bright and spacious family room measuring 16'11" x 11'9" features bi-fold doors opening directly onto the garden—perfect for entertaining or enjoying indoor-outdoor living. At the front of the home is a second reception room, currently used as a lounge but offering excellent flexibility as a dining room, office, fourth bedroom or additional sitting area. It benefits from a large window to the front, fitted carpet, and radiator.
The kitchen measures 15'9" x 11'0" and features wood-effect flooring, matching wall and base units with granite-effect work surfaces, and a sink with mixer tap. There is space and plumbing for a washing machine, a window overlooking the garden, and a doorway that leads into the family room, creating a sociable flow between the living spaces.
Upstairs, the main bedroom is located at the rear of the property and includes fitted carpet, a built-in wardrobe, a radiator, and a window overlooking the garden. Bedroom two also faces the rear garden and includes carpet and a radiator, while bedroom three is located at the front and features similar finishes.
The family bathroom is part tiled and includes a bath with overhead shower, hand basin, and low-level WC. A side-facing window allows in natural light.
Outside, the rear garden is mainly laid to lawn with a patio area, ideal for outdoor dining or relaxing. The garden also includes a useful brick-built storage area.
This property offers a well-balanced layout ideal for families or those seeking flexible living space, with the added benefit of a private garden and generous room sizes throughout.
EPC Rating: C
Key Features
- Three Bed Two Reception Rooms
- Guest Cloakroom
- Extended Family Room
Property Details
- Property type: House
- Price Per Sq Foot: £364
- Approx Sq Feet: 893 sqft
- Plot Sq Feet: 3,057 sqft
- Property Age Bracket: 1960 - 1970
- Council Tax Band: B
Rooms
Hallway
Carpeted. Under stair storage, radiator. Guest cloakroom, stairs first floor accommodation.
Family Room
5.15m x 3.58m
Spacious and bright family room with Bi-fold doors leading to the garden.
View Family Room PhotosLounge
5.15m x 3.58m
Fitted carpet, radiator and window to the front. Flexible room to be used as a dining room, office, bedroom or lounge.
View Lounge PhotosKitchen
4.81m x 3.35m
Wood effect flooring, matching wall and base units with granite effect worksurfaces. Space and plumbing for washing machine. Sink with mixer tap. Window to garden. Doorway leading to Sitting room.
View Kitchen PhotosBedroom One
3.84m x 3.14m
Window to rear garden, fitted carpet, radiator. Built in wardrobe.
View Bedroom One PhotosBedroom Two
3.06m x 2.77m
Window to the rear garden. Fitted carpet, radiator
View Bedroom Two PhotosBathroom
2.10m x 1.75m
Part tiled bathroom. Window to the side. Low level w.c hand basin, bath and overhead shower.
View Bathroom PhotosFloorplans
Outside Spaces
Parking Spaces
On street
Capacity: N/A
On street parking.
Location
Located in the established and sought-after area of Willesborough, Breadlands Road enjoys a convenient position within Ashford. Offering a mix of residential properties and excellent access to key local amenities. Willesborough is well regarded for its proximity to reputable schools, including Willesborough Infant and Junior Schools, and easy access to both The North School and Highworth Grammar School. Local shops, medical practices, and everyday services are all within walking distance, and Ashford town centre is a short drive or bus ride away. Transport links are a major advantage. Ashford International Station is under ten minutes by car, offering high-speed trains to London St Pancras in around 38 minutes, as well as connections across Kent. The nearby M20 motorway provides quick road links to Maidstone, the Kent coast, and beyond. Willesborough also benefits from access to local green spaces such as Willesborough Dykes, Victoria Park, and the nearby William Harvey Hospital.
Properties you may like
By Skippers Estate Agents - Ashford
