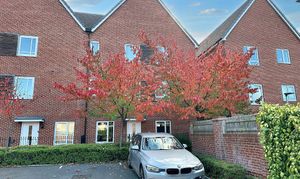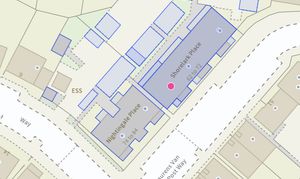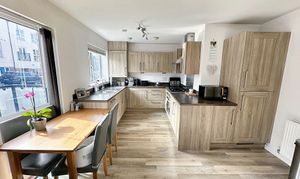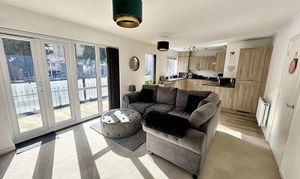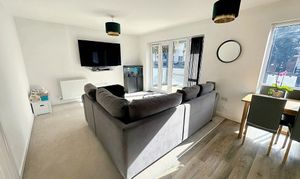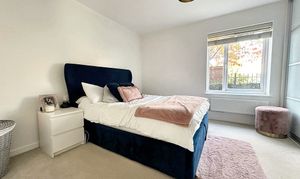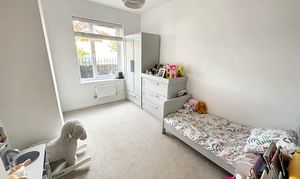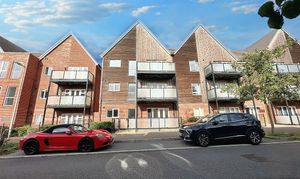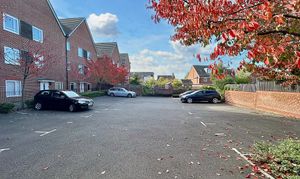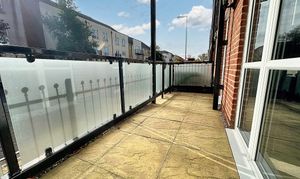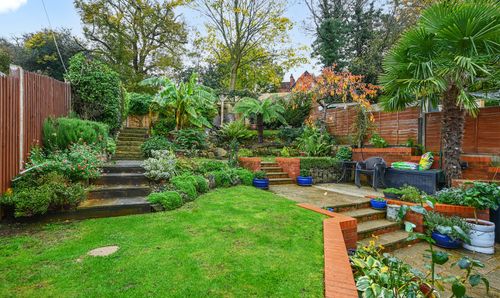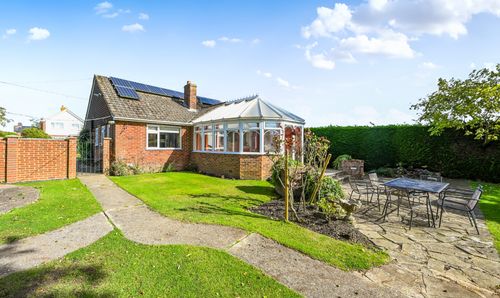2 Bedroom Apartment, Arthur Maybury Close, Ashford, TN23
Arthur Maybury Close, Ashford, TN23
.png)
Skippers Estate Agents - Ashford
5 Kings Parade High Street, Ashford
Description
Nestled within the sought-after Repton Park area, this delightful ground floor apartment with a private entrance offers the ideal combination of comfort and convenience. Built in 2017, this modern 2-bedroom residence boasts the added advantage of a 116-year lease. The living spaces are thoughtfully designed, featuring an open-plan kitchen/living room ideal for entertaining with built in appliances. The property further comprises two bedrooms, one with built in wardrobes, a modern kitchen, a stylish bathroom, and two sizeable storage cupboards in the hallway. Residents will appreciate the proximity to amenities, as a short stroll leads to a play park, Repton Primary School, and a parade of shops including a Waitrose supermarket. For commuters, a bus stop with regular services to town is conveniently located just a brief walk away.
Set in a well-regarded locale, this charming apartment presents an inviting opportunity for those seeking a blend of modern comfort and practicality. The outdoor offerings of this residence continue to impress with an enclosed rear patio, complete with gated rear access for added privacy and security. Parking is never an issue with the allocated space and extra visitor spots ensuring convenience for residents and guests alike. From the modern kitchen to the sociable open-plan living area, every detail has been meticulously crafted to offer a seamless living experience. Take advantage of this rare find in the Repton Park area where style, functionality, and a sense of community converge to create a truly special living environment.
EPC Rating: B
Key Features
- Ground Floor Apartment with Private Entrance
- 2017 Construction with Benefit of 116 Year Lease
- 2 Bedrooms
- Enclosed & Private Rear Patio also Front Courtyard Area
- Allocated Parking with Further Visitor Parking Spaces
- Popular & Convenient Repton Park Area
- Short Walk to Play Park, Repton Primary School & Parade of Shops including Waitrose
- Bus Stop located within Short Walking Distance with Regular Services to Town
- Sociable Open Plan Kitchen/Living Room
- Modern Kitchen & Bathroom & 2 Large Storage Cupboards in the Hallway
Property Details
- Property type: Apartment
- Price Per Sq Foot: £314
- Approx Sq Feet: 700 sqft
- Plot Sq Feet: 3,143 sqft
- Property Age Bracket: 2010s
- Council Tax Band: B
- Tenure: Leasehold
- Lease Expiry: 06/10/2140
- Ground Rent: £250.00 per year
- Service Charge: £1,064.52 per year
Rooms
Hallway
With the benefit of 2 large storage cupboards.
Open Plan Kitchen/Dining/Sitting Room
7.85m x 3.73m
Wide range of cupboards and drawers beneath work surfaces with additional wall mounted units, windows to rear, door leading through to enclosed private patio, stainless steel sink with mixer tap and drainer, gas hob with extractor over and low level oven, wall mounted boiler enclosed in cupboard, integrated fridge/freezer and washing machine.
View Open Plan Kitchen/Dining/Sitting Room PhotosBedroom
3.38m x 3.35m
Window outlook to front built in wardrobes with sliding doors.
View Bedroom PhotosFamily Bathroom
White suite comprising low level wc, pedestal wash hand basin, panelled bath with mixer tap, shower screen and power shower over, locally tiled walls and inset spotlights.
View Family Bathroom PhotosFloorplans
Outside Spaces
Parking Spaces
Location
Repton Park is located approximately 2 miles to the north west of Ashford`s Town Centre and affords easy access to M20 junction 9. It benefits from close proximity to local shops including Waitrose, Sainsburys, M+S foodhall and The Range. Repton Park has an array of amenities including a pharmacy, coffee shop and cafe. It has public transport links to the Town Centre and International Train Station with its regular services to London St Pancras which takes approx. 40minutes. Also within walking distance are the popular Godinton Park and Repton Park Primary School and nursery as well as the New Chimneys pub & restaurant.
Properties you may like
By Skippers Estate Agents - Ashford
