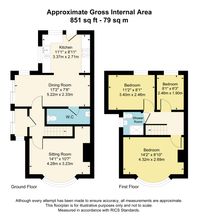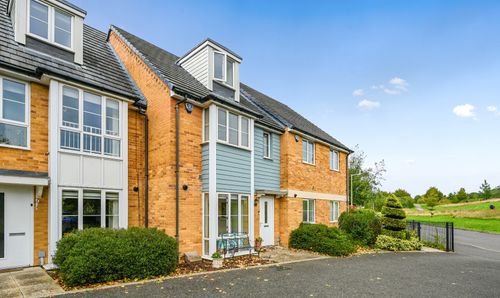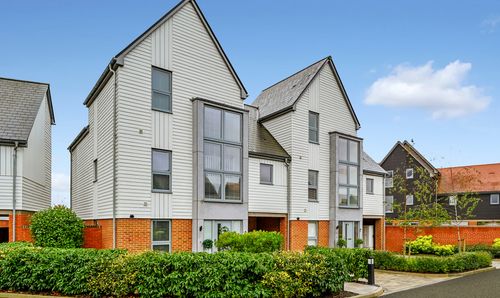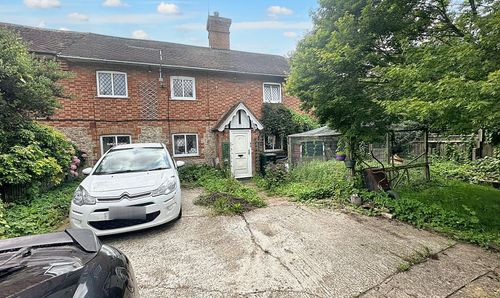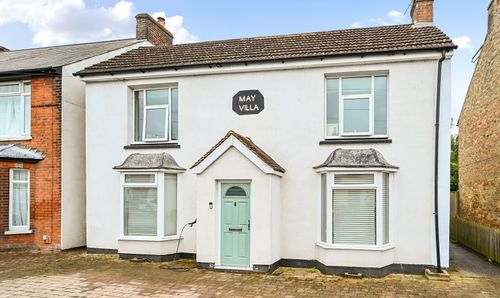3 Bedroom Semi Detached House, Essella Road, Ashford, TN24
Essella Road, Ashford, TN24
.png)
Skippers Estate Agents - Ashford
5 Kings Parade High Street, Ashford
Description
An outstanding feature of this property is its generous landscaped garden, thoughtfully designed with multiple outdoor seating areas, mature trees and a lush lawn - ideal for relaxing, entertaining or family play. Patio doors provide seamless access from the living spaces to the garden, enhancing the sense of indoor-outdoor living. Off-road parking is provided via a paved driveway, complemented by a detached garage with a distinctive blue door, offering further parking or storage options. Additional benefits include a striking fireplace in the main reception room, practical built-in storage and a well-maintained front garden that adds kerb appeal. This well-appointed semi-detached house is ready to welcome new owners seeking comfort, style and superb outdoor space.
EPC Rating: E
Property Details
- Property type: House
- Plot Sq Feet: 4,445 sqft
- Council Tax Band: C
Rooms
Entrance Porch
Enclosed porch with double glazed sliding door to the side and window to the front, leading through to the main hallway.
Hallway
Welcoming hallway with stairs to the first floor and access to the principal rooms.
Kitchen
2.71m x 3.37m
Fitted kitchen with a range of units and drawers, inset sink with mixer tap, and integrated appliances including electric hob with extractor, eye-level oven, fridge/freezer, and dishwasher. Double glazed windows to the side and rear plus glazed door to the garden. Cupboard housing combination boiler, water softener, and practical laminate flooring.
View Kitchen PhotosDining room
4.23m x 5.22m
Spacious dining area with patio doors opening onto the garden, additional rear window, and fitted worktop with cupboards beneath. Laminate flooring, radiator, and access to the downstairs cloakroom. Open plan flow through to the kitchen.
View Dining room PhotosSitting room
4.32m x 4.28m
Bright front-facing sitting room with a bay window, feature fireplace with electric fire, and radiator.
View Sitting room PhotosBedroom One
2.69m x 4.32m
Generous double bedroom with bay window to the front, radiator, and laminate flooring.
View Bedroom One PhotosBedroom Two
11.20m x 8.10m
Second double bedroom with window to the rear, radiator, and laminate flooring.
View Bedroom Two PhotosBedroom 3
1.15m x 2.66m
Bathroom
Modern shower room with step-in double shower cubicle, low-level WC, and wall-mounted wash hand basin. Finished with tiled walls and floor, heated towel rail, and frosted side window.
View Bathroom PhotosFloorplans
Outside Spaces
Garden
Impressive, fully enclosed lawned garden with mature shrub and tree borders. A wooden summerhouse with decked seating, power, and lighting offers excellent versatility as a home office or leisure space.
View PhotosGarden
Private paved courtyard with gated access to the front and door through to the garage.
View PhotosParking Spaces
Off street
Capacity: 3
lock-paved frontage providing off-road parking for up to three vehicles.
View PhotosGarage
Capacity: 1
Detached garage with up-and-over door to the front, side access door, window, power, and lighting.
View PhotosLocation
Essella Road is a well-established and sought-after residential area on the eastern side of Ashford, offering a blend of convenience and community. The location is particularly popular with families thanks to its proximity to highly regarded schools, including The Norton Knatchbull Grammar School and Willesborough Junior School. Local amenities are close at hand, with everyday shopping available nearby and Ashford town centre just a short distance away, providing a wide selection of high street brands, independent shops, restaurants, and cafés. For leisure, residents enjoy easy access to Victoria Park, The Stour Centre, and Conningbrook Lakes Country Park. Commuters benefit from excellent transport links: Ashford International station is within easy reach, offering high-speed services to London St Pancras in under 40 minutes, as well as connections to the Continent. The M20 motorway (Junctions 9 and 10) is also close by, making travel by road straightforward towards London, Maidstone, and the Kent coast. Essella Road combines a peaceful residential setting with the convenience of Ashford’s transport, schooling, and shopping facilities, making it a highly desirable place to live.
Properties you may like
By Skippers Estate Agents - Ashford
