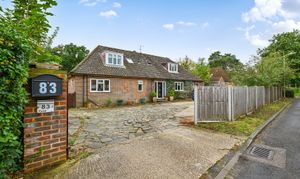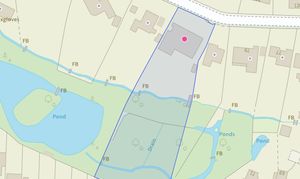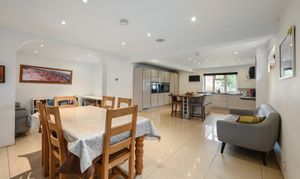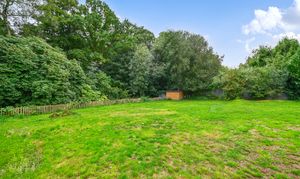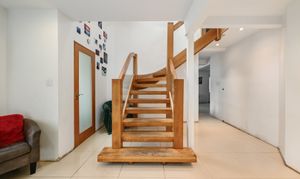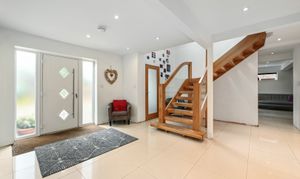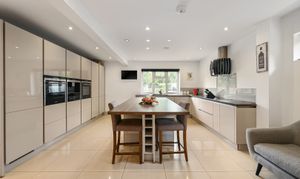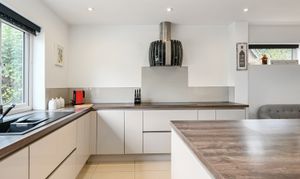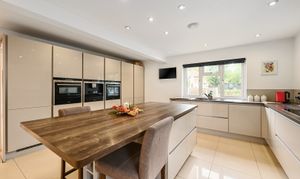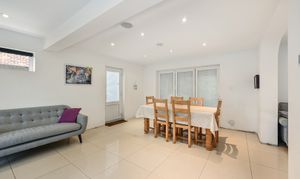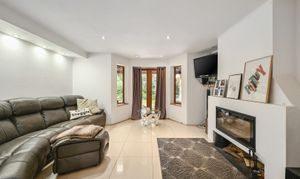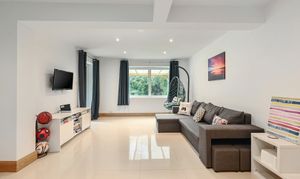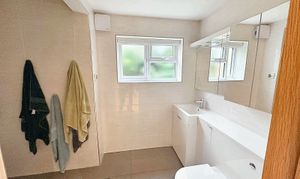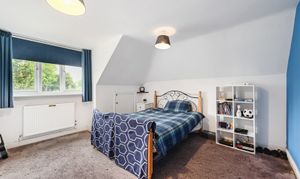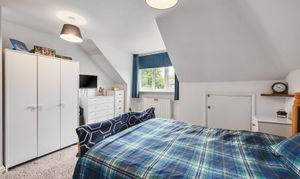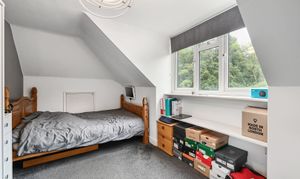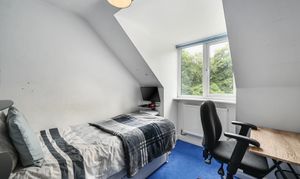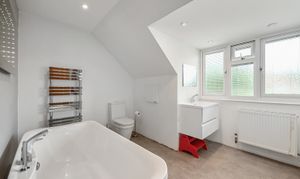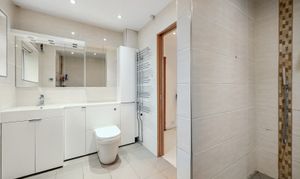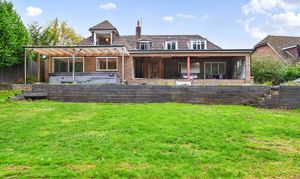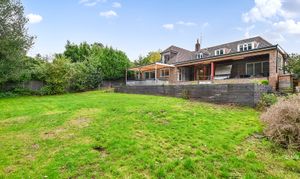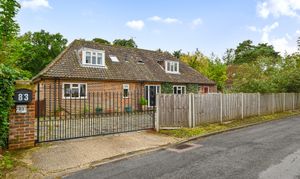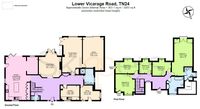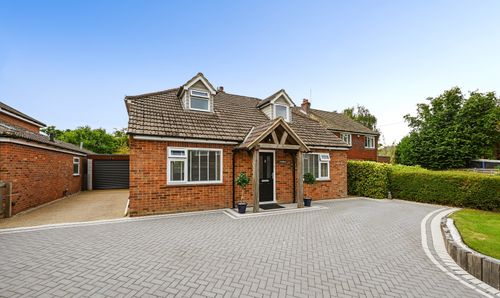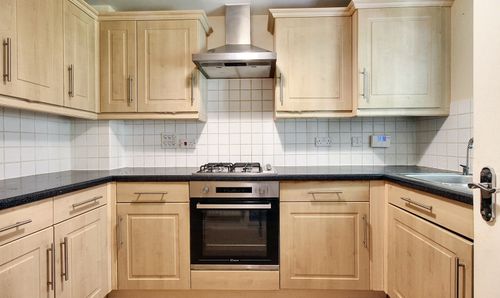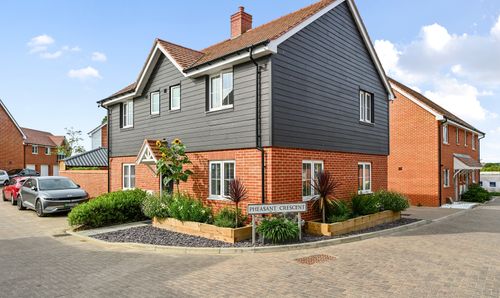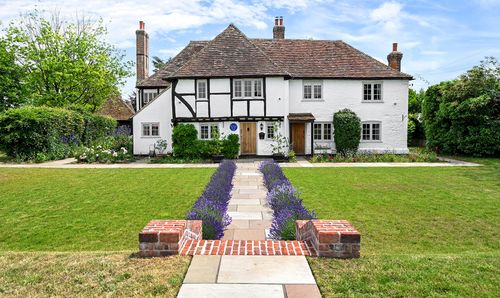5 Bedroom Detached House, Lower Vicarage Road, Kennington, TN24
Lower Vicarage Road, Kennington, TN24
.png)
Skippers Estate Agents - Ashford
5 Kings Parade High Street, Ashford
Description
Step outside into the expansive garden to discover a true oasis of calm and privacy. The large rear garden, with its gated side access, beckons you to unwind and entertain. A partially covered raised patio area offers the ideal spot for al-fresco dining or leisurely mornings with a cup of coffee. The unfinished garden room presents an exciting opportunity to create a bespoke outdoor retreat, tailor-made to suit your lifestyle. Adding practicality to charm, a timber shed provides storage solutions, while a stream and wooded area contribute to the property's natural appeal. The gated driveway, with space for at least 4 vehicles, ensures that parking is never a concern, promising convenience for both residents and guests alike.
This remarkable property combines modern living with a peaceful ambience, offering a rare opportunity to own a slice of tranquillity in a sought-after location. With its proximity to amenities, schooling options, and excellent transport links, this residence is truly a gem waiting to be discovered. Don't miss your chance to call this stunning property home.
EPC Rating: C
Key Features
- Substantial 5 Bedroom Family Home
- 4 Receptions Offering Flexible Living Accommodation
- Large Plot with Great Sized Rear Garden
- Popular Kennington Location within Close Proximity to Amenities and Schooling
- Family Bathroom in Addition to 2 En-suites & Cloakroom
- Study
- Enviable Modern Kitchen/Diner with Snug and Bi-Fold doors leading to rear
- Gated Driveway Providing Parking for 4 plus Vehicles
- Laundry Room with laundry chute from family bathroom
- Lovely Hallway/Reception Area
Property Details
- Property type: House
- Price Per Sq Foot: £465
- Approx Sq Feet: 1,453 sqft
- Plot Sq Feet: 36,253 sqft
- Property Age Bracket: 1960 - 1970
- Council Tax Band: F
Rooms
Hallway
Large hallway reception area with oak staircase to first floor and storage cupboard.
View Hallway PhotosCloakroom
Low level wc, wash hand basin with storage under, obscured window to front.
Kitchen/Diner
8.61m x 6.58m
Range of gloss fronted cupboards and drawers beneath work surfaces, induction hob with extractor fan over, inset spotlights, window to front and side, door to side and bi-fold doors to rear, centre island with integrated wine fridge, breakfast bar, 1 and half bowl sink with mixer tap and drainer, snug, double integrated oven and coffee machine, integrated fridge/freezer and dishwasher.
View Kitchen/Diner PhotosLiving Room
4.90m x 4.55m
Log burner, double doors to rear garden flanked by 2 windows, inset spotlights.
View Living Room PhotosFamily Room
6.99m x 3.73m
Inset spotlights, window to rear and door leading to garden.
View Family Room PhotosStudio
6.63m x 4.17m
Patio doors leading to rear.
Shower Room
Low level wc, wash hand basin with vanity storage under, obscured window to rear, walk in shower cubicle.
View Shower Room PhotosStudy
3.91m x 2.90m
Door to front window to front and side.
Laundry
Window to front, 1 and half bowl sink with mixer tap and drainer, space and plumbing for washing machine, storage under worksurfaces.
Landing
Velux window to front, airing cupboard, eaves storage.
En-suite
Tiled shower cubicle, obscured window to side, low level wc, hand hand basin, access to eaves storage.
Family Bathroom
White suite comprising low level wc, wash hand basin with vanity storage under, obscured window to front, towel radiator, bath with mixer tap.
View Family Bathroom PhotosFloorplans
Outside Spaces
Rear Garden
Large garden to the rear with gated side access, unfinished garden room, raised patio area partially covered, timber shed, stream and wooded area.
View PhotosParking Spaces
Location
Kennington is located to the north of Ashford in the county of Kent, England. Ashford is a town situated in the south-eastern part of Kent and is known for its transportation links, as it serves as a major hub for rail and road connections. Kennington is located about 2 miles south of Ashford town centre. It is primarily a commuter suburb, with many of its residents traveling to nearby towns and cities for work. Kennington itself has a mix of modern houses and older, traditional buildings, along with some amenities such as a local school, shops, and pubs. Ashford, on the other hand, is a larger town with a population of around 75,000 people. It has a rich history and offers a range of amenities and facilities, including shopping centres, restaurants, leisure facilities, and parks. Ashford International Station is a significant transportation hub, providing high-speed rail services to London and the European continent via the Eurostar. Both Kennington and Ashford are located in the scenic county of Kent, known as the "Garden of England" due to its beautiful countryside and agricultural landscapes. The area offers opportunities for outdoor activities such as hiking, cycling, and exploring historical sites. Overall, Kennington is a smaller suburb of Ashford, and together they provide a mix of residential, transportation, and recreational options for residents and visitors in the region.
Properties you may like
By Skippers Estate Agents - Ashford
