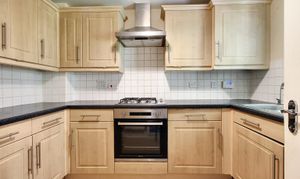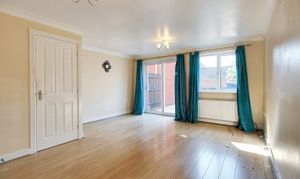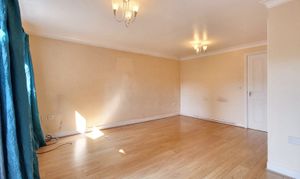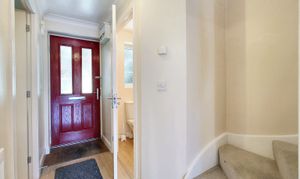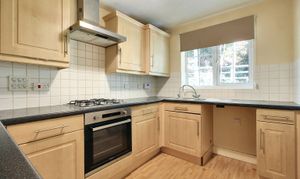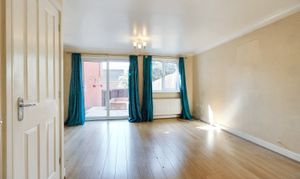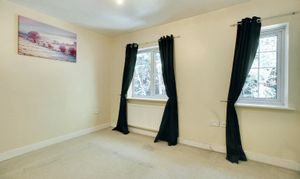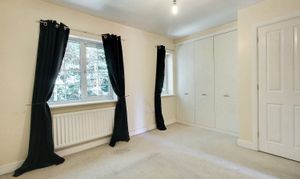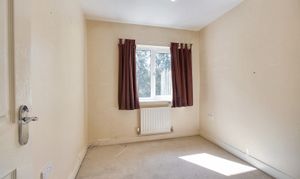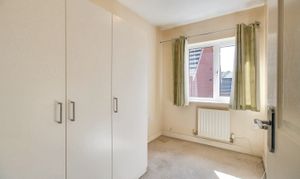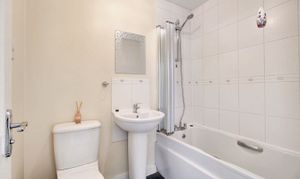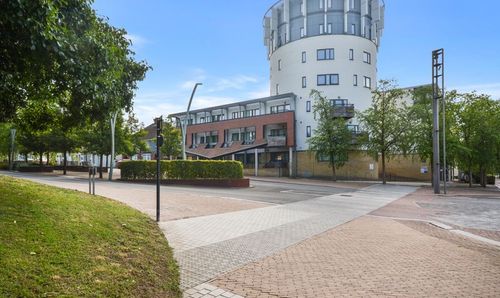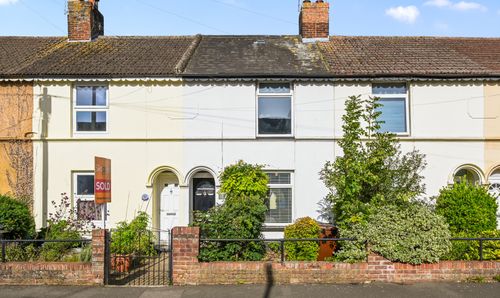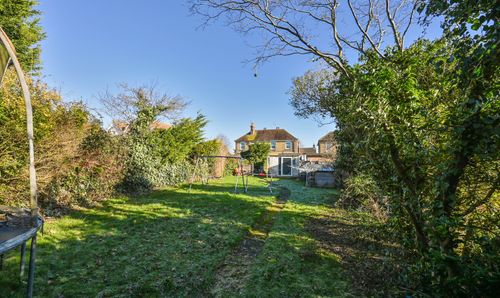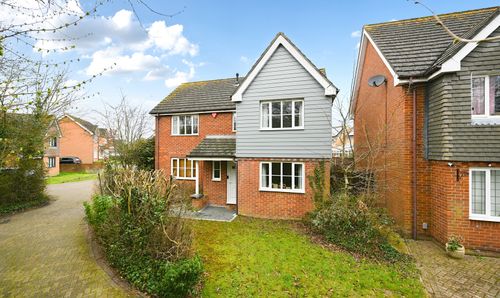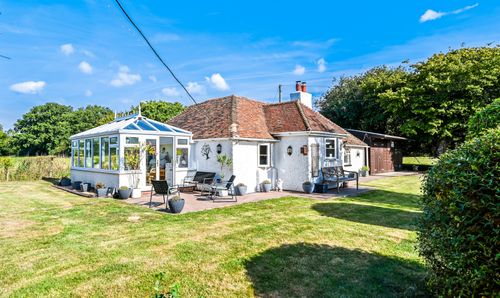3 Bedroom End of Terrace House, Swaffer Way, Ashford, TN23
Swaffer Way, Ashford, TN23
.png)
Skippers Estate Agents - Ashford
5 Kings Parade High Street, Ashford
Description
Upon entering, you are welcomed by a bright and airy interior, highlighted by a practical downstairs cloakroom/WC. The Lounge/Diner is to the rear and opens onto the garden, whilst the kitchen faces the front.
Ascend the stairs to the first floor where you will find three bedrooms; discover fitted wardrobes enhancing the elegance of Bedroom 1, and a practical family bathroom.
Gazing out of the front windows, you'll notice the privacy afforded with a tree-lined walkway offering a serene backdrop.
Stepping outside, a low-maintenance, south-facing garden invites where you can bask in the sun. The paved garden, adorned with fenced boundaries and a timber garden shed, promises the perfect spot for outdoor relaxation or al fresco entertaining. For added convenience, gated rear access ensures ease of movement.
With the benefit of being chain-free, this home is perfectly positioned for those seeking a harmonious blend of lifestyle and location, with schools, shops, and transport links all easily accessible.
EPC Rating: C
Key Features
- 3-bedroom end terrace home
- Allocated parking for 2 cars
- Low maintenance south-facing garden
- Downstairs cloakroom/WC
- Fitted wardrobes to Bedroom 1
- Overlooking tree-lined walkway to the front
- Singleton location - close to schools and shops with regular transport links also
- No onward chain
Property Details
- Property type: House
- Price Per Sq Foot: £381
- Approx Sq Feet: 721 sqft
- Property Age Bracket: 2000s
- Council Tax Band: C
Rooms
Entrance Hallway
Part glazed composite door to the front, stairs to first-floor, radiator and laminate wood flooring.
Cloakroom
Window to the front, WC, wash basin, radiator and laminate wood flooring.
Kitchen
2.99m x 2.01m
Window to the front, radiator, tiled splash back and vinyl flooring. Fitted kitchen comprises matching wall and base units with work surfaces over, inset sink/drainer, built-in electric oven, 4-ring gas hob and extractor over & dishwasher. Space and plumbing for washing machine and fridge-freezer.
Lounge/Diner
4.77m x 4.26m
Window to rear and French doors leading to the garden, under-stairs storage cupboard, radiator and laminate wood flooring.
Landing
Doors to each room, loft access, cupboard housing hot water cylinder, carpet fitted to the stairs and landing.
Bedroom 1
2.97m x 3.61m
Windows to the front, built- in storage cupboard and wardrobes, radiator and fitted carpet.
Bedroom 2
2.36m x 2.71m
Window to the rear, radiator and fitted carpet.
Bedroom 3
1.81m x 2.71m
Window to the rear, radiator and fitted carpet.
Bathroom
Comprising a bath with mixer taps and shower attachment with folding glass shower screen, WC, wash basin, radiator, extractor fan, tiled walls around the bath and tiled flooring.
Floorplans
Outside Spaces
Rear Garden
Paved garden with fenced boundaries and timber garden shed. Gated rear access.
Parking Spaces
Allocated parking
Capacity: 2
Two allocated parking spaces found to the side of the house.
Location
Singleton is situated to the South of Ashford and enjoys fantastic public transport links to Ashford Town Centre & International Train Station; which offers regular services to London St Pancreas (approx 37 minutes) as well as the continent. Other amenities within close proximity include Great Chart and John Wesley Primary Schools, Singleton Barn Public House and The Singleton Centre with local shops and doctors surgery. The Singleton Environment Centre and numerous children's play parks are also within walking distance.
Properties you may like
By Skippers Estate Agents - Ashford
