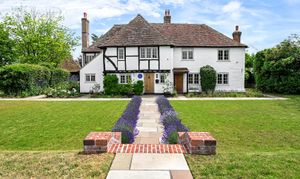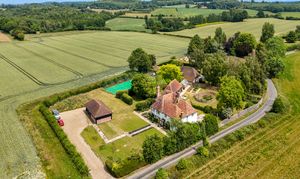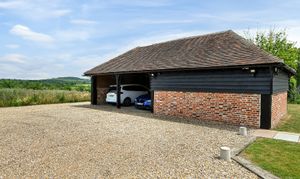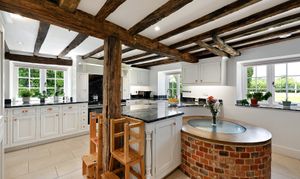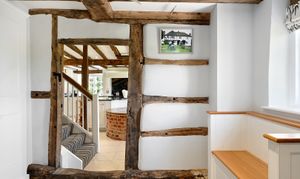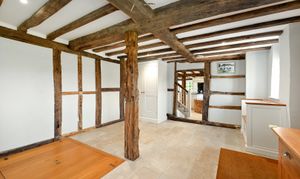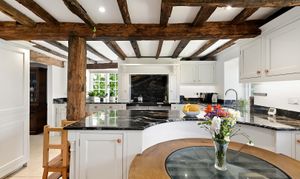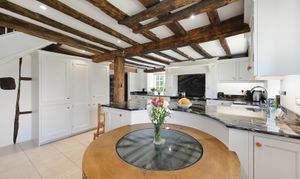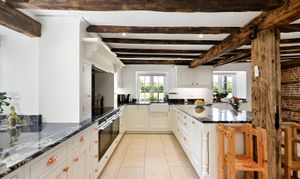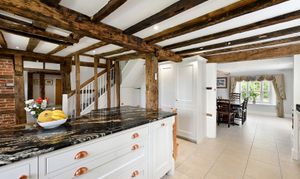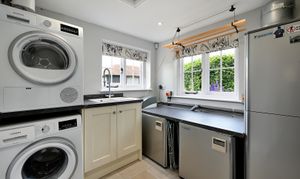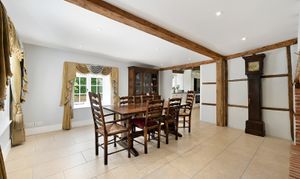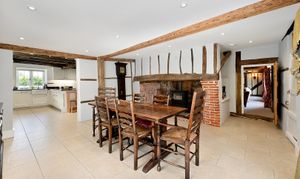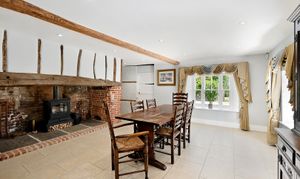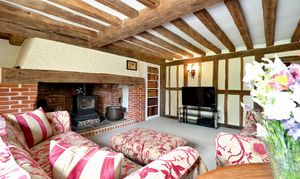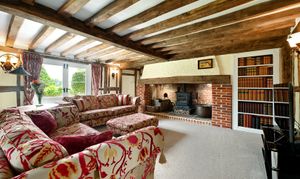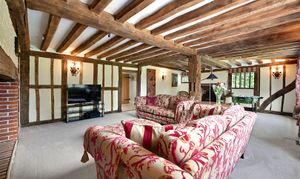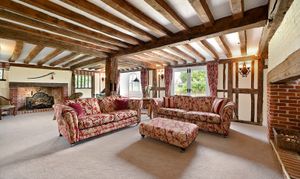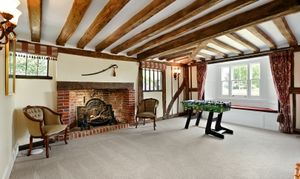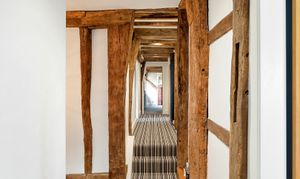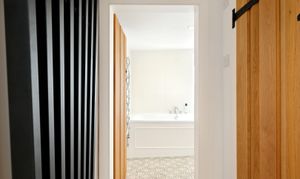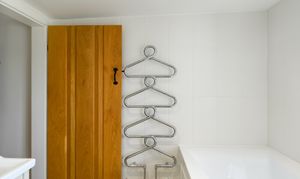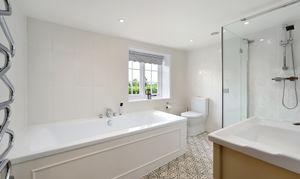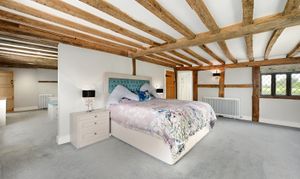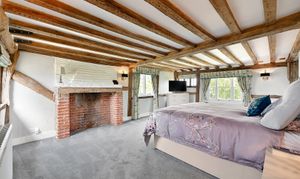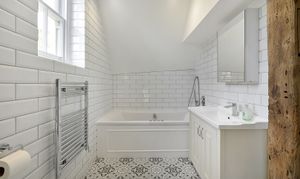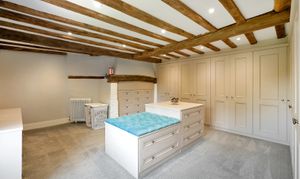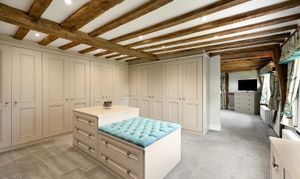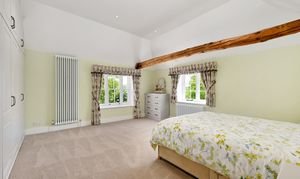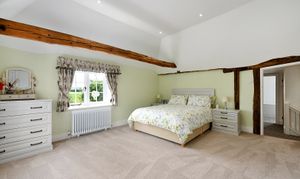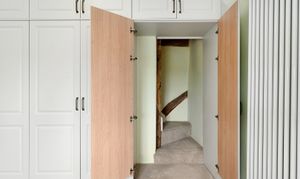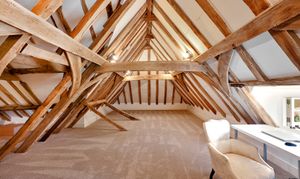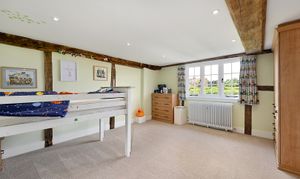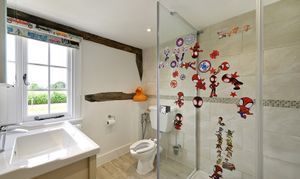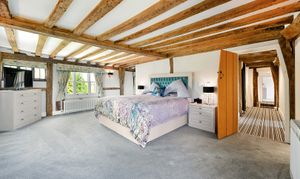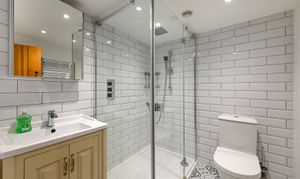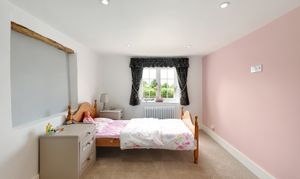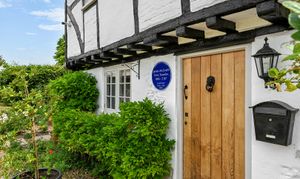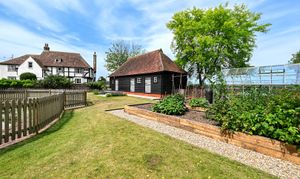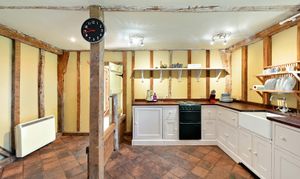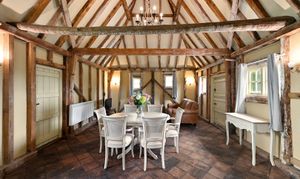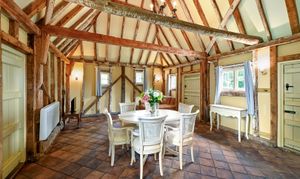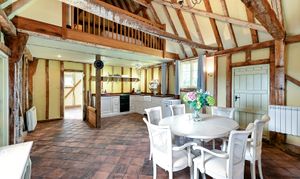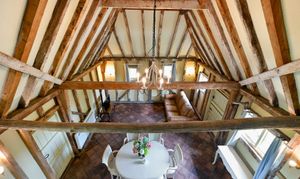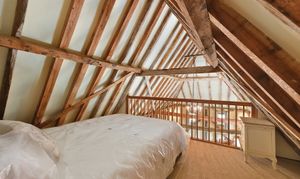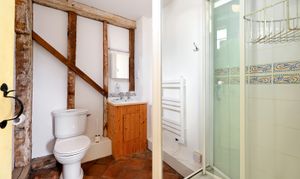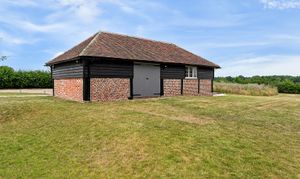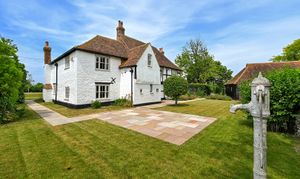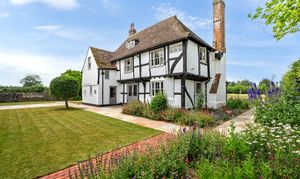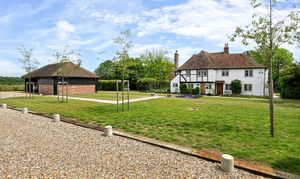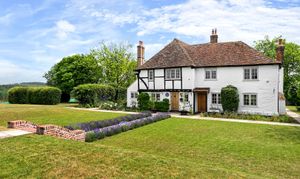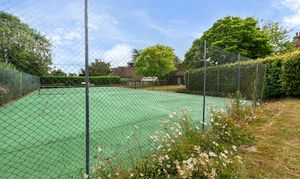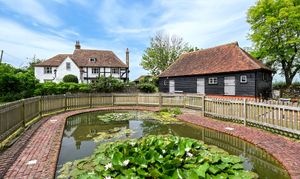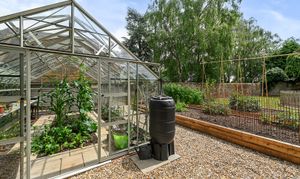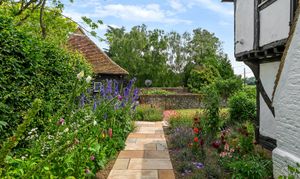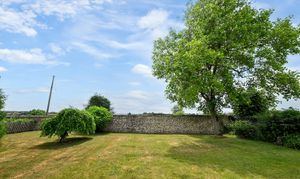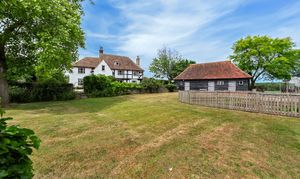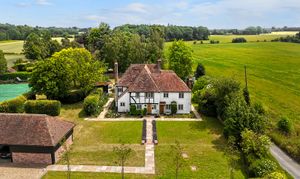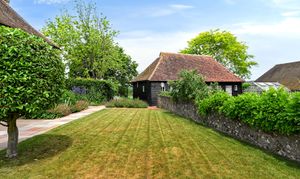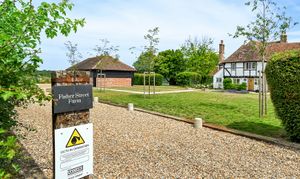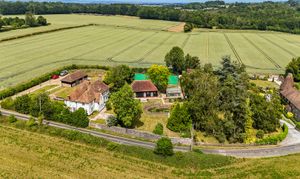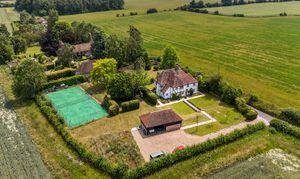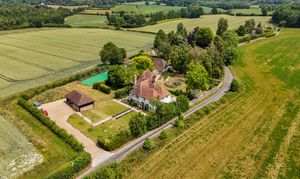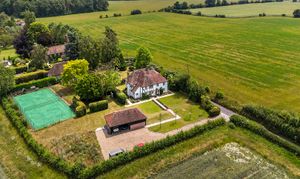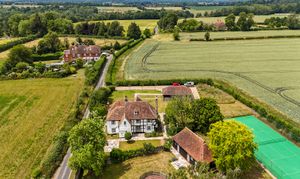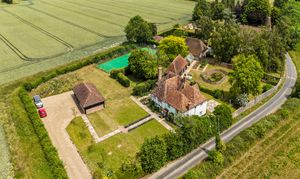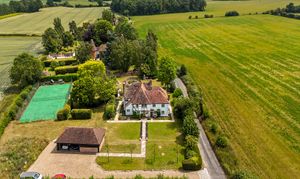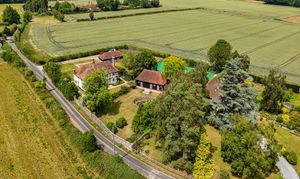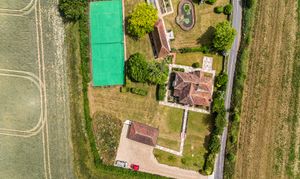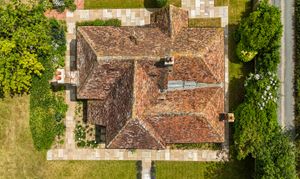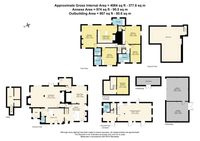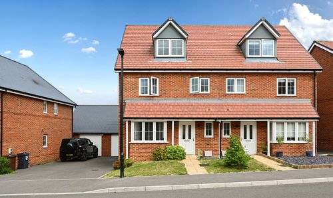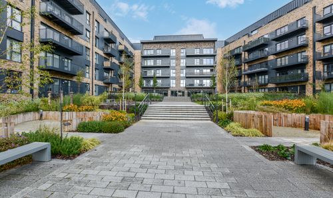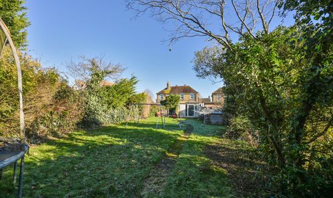5 Bedroom Detached House, Badlesmere, Faversham, ME13
Badlesmere, Faversham, ME13
.png)
Skippers Estate Agents - Ashford
5 Kings Parade High Street, Ashford
Description
Nestled in the picturesque North Downs countryside, this remarkable Grade 2 listed detached farmhouse exudes charm, history, and modern luxury. Dating back to the 14th century, the property boasts original beams, a captivating Dragon Beam, and an array of period features that seamlessly blend the home's rich heritage with contemporary comforts.
The farmhouse has undergone meticulous modern renovations, including zoned underfloor heating and an efficient air source heat pump, ensuring optimal comfort and energy efficiency throughout the year. Residents will appreciate the convenience of 1GB high-speed fibre broadband and mobile signal boosters strategically placed throughout the property.
Upon arrival, the beautifully landscaped front and rear gardens welcome you with open arms, offering a tranquil escape from the hustle and bustle of every-day life. The thoughtfully designed wild garden adds a touch of natural beauty, creating a peaceful oasis for relaxation and reflection. Outdoor amenities include a tennis court for active pursuits and a fenced pond, formerly a swimming pool, adding a touch of elegance to the landscape.
Maintaining the property's integrity is of utmost importance, with a guarantee on timber treatment and regular chimney sweeps ensuring the home's upkeep and longevity. The property is conveniently located near local primary schools in Sheldwich and Baddlesmere, with grammar and secondary schools easily accessible in nearby towns.
The interior of the farmhouse is equally impressive with exposed timbers, an inviting inglenook fireplace with a log-burning stove creates a cosy ambience in the living area. The dining room also features a working inglenook fireplace. On the first floor there are three further double bedrooms, 2 with ensuites. boasting a bespoke fitted dressing room adjoining the master bedroom, complete with a luxurious ensuite bathroom with Jacuzzi bath,
The well-appointed kitchen is a chef's delight, featuring an induction hob, double electric oven, butler sink, 2 integrated Fridge-freezers, integral dishwasher and granite work surfaces that harmoniously blend style and functionality.
Noteworthy features include an original feature dry well, now ingeniously covered with glass, offering a unique and eye-catching focal point.
Situated in approximately one acre of rural land, the property offers a sense of tranquillity and privacy, creating the perfect backdrop for country living. A Rhino glasshouse and the sandstone paths add a touch of elegance to the outdoor surroundings. A double car barn with an additional store room and an electric car charging port provides convenience for vehicle storage and maintenance.
For added flexibility, a detached one-bedroom annexe with a shower room and kitchen provides an ideal space for guests or potential rental income.
In conclusion, this exceptional five-bedroom detached farmhouse seamlessly combines historic charm with modern comforts, offering a unique opportunity to own a piece of history in a serene countryside setting. Whether you seek a peaceful retreat or a place to call home, this property embodies the best of both worlds and promises a lifestyle of luxury and tranquillity.
Utilities & Technical Details
Heating: Air Source Heat Pump | Underfloor Heating (Zoned) | Radiators
Water: Private Drainage via Septic Tank
Internet: Fibre Broadband (1GB Download)
Telecoms: Mobile Phone Boosters Throughout
Timber: Treated with 25-Year Guarantee
Chimneys: regularly swept and maintained
EPC Rating: D
Key Features
- Five bedroom grade 2 listed detached farmhouse
- 14th Century Origins with Original Beams, Dragon Beam & Period Features
- Modern Renovations Including Zoned Underfloor Heating & Air Source Heat Pump
- 1GB High-Speed Fibre Broadband | Mobile Signal Boosters Throughout
- Tennis Court | Fenced Pond (Former Swimming Pool)
- Local primary schools in Sheldwich and Baddlesmere. Grammar and secondary schools are in nearby towns.
- Bespoke fitted dressing room adjoining master bedroom and ensuite
- Double Car Barn with Additional Store Room and electric car charging port
- Rural location in aprox 1 acre
- Detached 1-Bedroom Annex with Shower Room and Kitchen
Property Details
- Property type: House
- Price Per Sq Foot: £369
- Approx Sq Feet: 4,064 sqft
- Property Age Bracket: Pre-Georgian (pre 1710)
- Council Tax Band: G
Rooms
Hallway
A warm and welcoming entrance with tiled flooring, exposed beams, Access to the large dry cellar—ideal for wine storage—along with doors to the lounge, cloakroom, and utility and kitchen.
View Hallway PhotosCloakroom
Comprising a WC and hand basin with storage, window.
Utility room
A practical space fitted with a 1.5 sink, space and plumbing for washing machine and tumble dryer, dual-aspect windows, and access to the loft space above. Boiler for air sourced heat pump.
View Utility room Photoskitchen
A stunning heart of the home featuring granite worktops, a beautiful original dry well, and double-aspect windows. High-end appliances include a Siemens double electric oven, extractor fan, integrated dishwasher, and two integrated fridge freezers. Additional features include a butler sink, water softener, drinking water tap, waste disposal unit, and hidden storage bookcase with a secret passageway to the lounge.
View kitchen PhotosDining room
A characterful room with tiled flooring, a large inglenook fireplace with wood-burning stove, and double-aspect windows including original sash and casement styles. Spot lighting enhances the ambience.
View Dining room PhotosLounge
A spacious, inviting reception room with exposed beams—including a striking Dragon beam—and large working dual-fuel log burner. Features include a bay window with cushioned seating, additional decorative fireplace, copper radiator, and double doors opening to the garden. Secret door to the kitchen adds further charm.
View Lounge PhotosStudy
Perfect for remote working, with parquet flooring, exposed beam, radiator, French doors and windows.
Landing
Split Staircase Landing. Leads to bedrooms and family bathroom. Carpeted flooring, a storage cupboard, and radiator.
View Landing PhotosFamily bathroom
Stylishly appointed with bath and overhead shower, large separate shower cubicle, WC, vanity basin with built-in storage, heated towel rail, tiled flooring, and spotlights.
View Family bathroom PhotosMaster bedroom
A luxurious main suite with triple aspect windows which flood the room with natural light. Original fireplace and carpet.
View Master bedroom PhotosDressing room/ Bedroom 5
Large fully fitted dressing room with bespoke storage for clothing and shoes, exposed beams, easily repurposed as a fifth bedroom.
View Dressing room/ Bedroom 5 PhotosEnsuite to master
Jacuzzi bath, WC, vanity basin with storage, and double aspect windows
View Ensuite to master PhotosEn-suite 2
Modern en-suite shower room with rainfall shower, WC, basin with storage, and window.
View En-suite 2 PhotosAnnex
Thought to be a former horse stable, this beautifully converted annex retains original charm with modern conveniences: • Exposed Beams & Quarry Tile Flooring • Shower Room with WC & Basin • Fitted Kitchen with Butler Sink & Electric Oven • Living Space with Windows & Doors to the Garden • 1 x galleried Bedroom • Hot Water Provided by Independent Electric Heater • Ideal as Guest Suite, Holiday Let, or Multigenerational Living
View Annex PhotosFloorplans
Outside Spaces
Rear Garden
Mature and established, echoing the charm of the front with specimen trees, flowering shrubs, and seasonal planting. Includes a Rhino glasshouse with pathway, outdoor taps, and multiple water butts for sustainability. Pond Area A fenced wild pond, formerly a swimming pool, offers flexible potential to restore as a pool or maintain as a wildlife feature—safely enclosed for families with children. Tennis Court Privately situated for recreation and fitness.
View PhotosFront Garden
Beautifully landscaped with manicured lawns, well-stocked flower beds, patio seating areas, and winding pathways leading to the main and side entrances. Wild Garden An enchanting natural haven designed to encourage local biodiversity, attracting swallows, butterflies, bees, and other native species.
View PhotosParking Spaces
Car port
Capacity: 2
Driveway & Outbuildings Driveway provides off-road parking for several vehicles. A double car barn and secure store room add practical storage and vehicle shelter. Electric car charging point.
View PhotosLocation
Fisher Street Farm is situated in a rural lane in the sought after area of the North downs countryside. It is conveniently placed within easy reach of local villages of Baddlesmere, Sheldwich and Selling. Faversham is approximately 5 miles away with the larger towns Canterbury and Ashford all within 10 miles. Connections from Faversham station to London Victoria and St Pancras in just over an hour, Or Ashford international station provides the high speed train which is 36 minutes in to London. The M2 is easily accessible to the other motorways.
Properties you may like
By Skippers Estate Agents - Ashford
