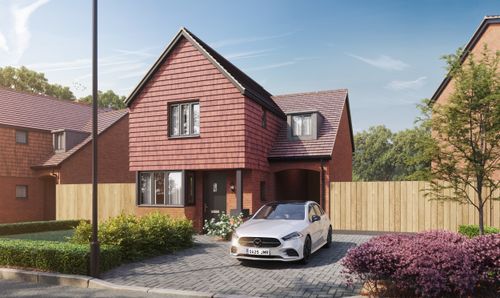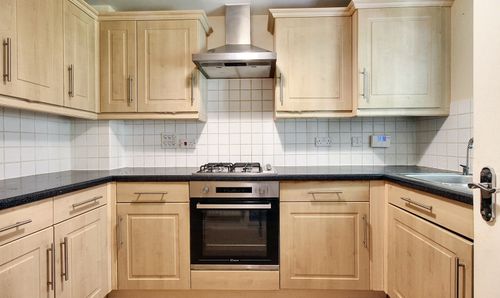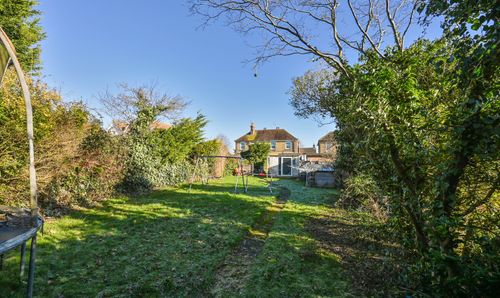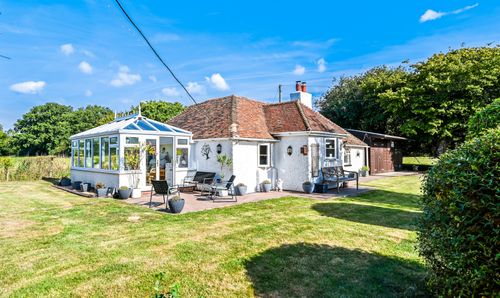2 Bedroom Detached Bungalow, Burton Road, Kennington, TN24
Burton Road, Kennington, TN24
.png)
Skippers Estate Agents - Ashford
5 Kings Parade High Street, Ashford
Description
The outdoor space of this detached bungalow is equally as enticing, offering a blend of functionality and aesthetics tailored for effortless living. The front garden is laid with shingle, ensuring ease of maintenance and a clean appearance, enclosed by a picket fence for added privacy. The rear garden is thoughtfully designed with a lawn adorned by flower and shrub borders, providing a touch of nature's beauty to the surroundings. A patio area offers ample room for alfresco dining or relaxation, making it the perfect spot for enjoying the fresh air. The property also features a detached garage with an up-and-over door and personal access to the rear garden, making storage and outdoor maintenance a breeze. The block-paved driveway provides parking space for 2 vehicles, ensuring convenience for residents and their guests. With gated side access, the property offers additional security and ease of movement. Overall, this property presents a harmonious blend of indoor comfort and outdoor appeal, making it an ideal choice for those seeking a peaceful retreat that does not compromise on modern conveniences and style.
EPC Rating: C
Key Features
- NO ONWARD CHAIN
- Well Presented Detached Bungalow
- 2 Double Bedrooms
- Detached Garage with Block Paved Driveway for 2 Vehicles
- Modern Fitted Kitchen/Diner
- UPVc Conservatory
- Popular & Convenient Kennington Location with Good Access to Public Transport Links and Shops
- Lounge
- Enclosed Low Maintenance Rear Garden
- Bathroom with White Suite
Property Details
- Property type: Bungalow
- Price Per Sq Foot: £530
- Approx Sq Feet: 689 sqft
- Plot Sq Feet: 3,057 sqft
- Council Tax Band: D
Rooms
Porch
Door through to entrance of property
Hallway
Doors leading to principle rooms also loft access.
Kitchen/Diner
3.91m x 3.89m
Range of shaker style cupboards and drawers beneath mottled effect worktops and additional wall mounted units, wall mounted boiler for heating and hot water, space and plumbing for washing machine and dishwasher, sink with mixer tap and drainer, 4 ring gas hob with extractor fan over, 2 windows and door leading to rear, eye level oven.
View Kitchen/Diner PhotosBedroom
3.33m x 3.33m
Double aspect with window to rear and side, carpeted with built in wardrobes.
View Bedroom PhotosBathroom
White suite comprising low level wc, pedestal wash hand basin, panelled bath with shower over, obscured window to side and locally tiled walls.
View Bathroom PhotosConservatory
3.84m x 2.92m
UPVc construction upon dwarf brick wall with doors to side leading to garden.
View Conservatory PhotosFloorplans
Outside Spaces
Front Garden
Laid with shingle for ease of maintenance and enclosed by picket fence.
Parking Spaces
Garage
Capacity: 1
Detached garage with up and over door and personal door to rear garden.
View PhotosLocation
Burton Road is a popular and convenient location within Kennington, which is to the North of Ashford. The Town centre is approximately two miles away with public transport available taking you to the vibrant Town Centre and International Train Station, which enjoys regular services to central London and the continent. There are also many amenities within close proximity including hayesbank doctors' surgery, the co-op mini market and well-regarded infant, primary and secondary schools.
Properties you may like
By Skippers Estate Agents - Ashford







