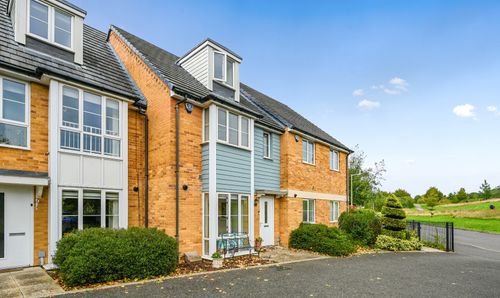2 Bedroom Detached Bungalow, Harvey Road, Willesborough, TN24
Harvey Road, Willesborough, TN24
Description
Step outside and discover your own private oasis. The tiered rear garden beckons with its steps leading to different levels, offering a sense of tranquillity and space. With a gated side access and a charming patio area, you'll find the perfect spot to unwind after a long day. Embrace the outdoors with a timber shed and summer house, surrounded by a delightful range of shrub and flower borders, creating a picturesque setting for you to enjoy. With a driveway for two vehicles and a garage with a personal door leading to the rear garden, convenience is at your fingertips. Located within walking distance to a parade of shops and public transport links to Ashford Town, this property seamlessly combines lifestyle and practicality, inviting you to make it your own.
EPC Rating: E
Key Features
- Guide price £350.000 - £370.000
- NO ONWARD CHAIN
- Detached 2 Bedroom Bungalow
- Popular Harvey Road Location within Willesborough
- Garage with Driveway
- Good Sized Rear Garden
- Conservatory
- Walking Distance to Parade of Shops & Public Transport Links to Ashford Town
- 4 piece Bathroom
Property Details
- Property type: Bungalow
- Property style: Detached
- Approx Sq Feet: 764 sqft
- Plot Sq Feet: 5,673 sqft
- Council Tax Band: D
Rooms
Entrance Hall
With storage cupboard and doors leading through to bedrooms, bathroom and kitchen.
View Entrance Hall PhotosLounge
5.30m x 3.40m
Sliding patio door leading through to conservatory and window to side.
View Lounge PhotosConservatory
4.90m x 3.50m
UPVc construction upon dwarf brick wall with patio doors leading to rear garden.
View Conservatory PhotosKitchen
3.46m x 3.61m
Range of cupboards and drawers beneath worksurfaces with wall mounted units, door and window to rear, stainless steel sink with mixer tap and drainer, space and plumbing or washing machine and dishwasher, 4 ring electric hob with extractor over, eye level oven, locally tiled walls.
View Kitchen PhotosBedroom
4.16m x 3.40m
Carpeted with window to front.
Bedroom
3.50m x 2.96m
Carpeted with window outlook to front.
Family Bathroom
White suite comprising low level wc, pedestal wash hand basin, tiled walk in shower cubicle, panelled bath with shower over, obscured window to side, towel radiator and locally tiled walls.
View Family Bathroom PhotosFloorplans
Outside Spaces
Garden
Tiered rear garden with steps leading to different levels, gated side access and patio area. Timber shed and summer house with range of shrub and flower borders.
View PhotosParking Spaces
Driveway
Capacity: 2
Driveway for 2 vehicles
Location
Lying to the East of Ashford is Willesborough, a popular area amongst families given the ease of access to local amenities and schools. There are numerous local shops dotted around Willesborough, take-aways, pubs, children's play parks and walking routes. Willesborough also has its own Recreational Ground, church and is within close proximity to both The William Harvey Hospital and M20. There is also a fantastic public transport network within Ashford to get you around with numerous bus stops locally.
Properties you may like
By Skippers Estate Agents - Ashford







