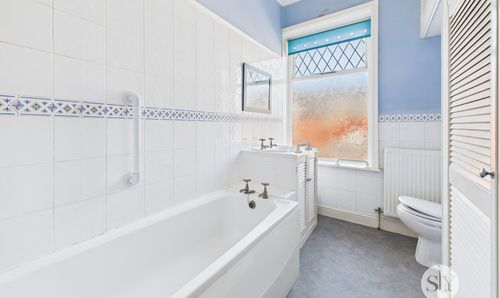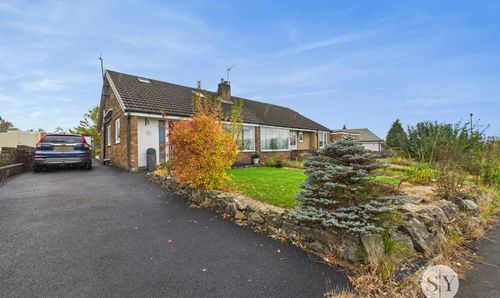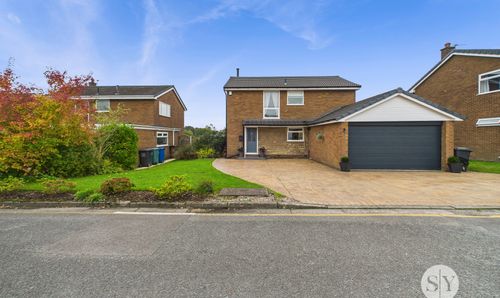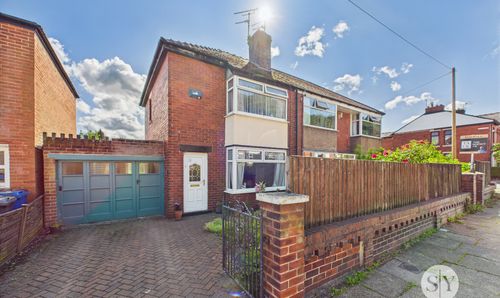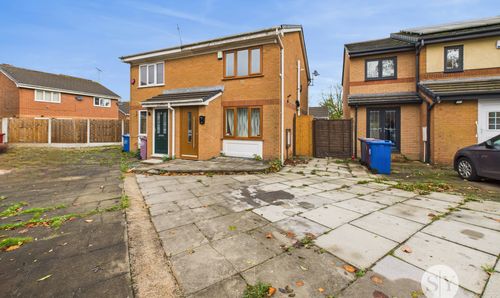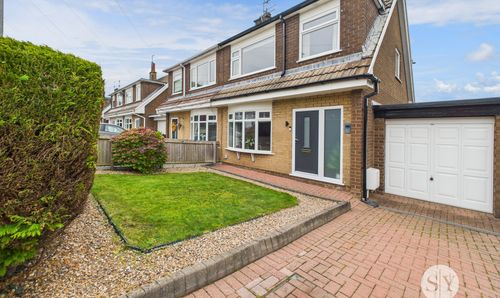Terraced Property, Brook Street, Rishton, BB1
Brook Street, Rishton, BB1
Description
SPACIOUS TWO BEDROOM TERRACED PROPERTY WITH POTENTIAL TO ADD VALUE. Located in this desirable area of Rishton, this two bedroom terraced home boast two reception rooms and presents a blank canvas to make the property your own.
Internally, you’ll enter into the vestibule and follow into the hallway where you can access both reception rooms and stairs to the first floor. Both rooms provide a sizable amount of accommodation. With the attractive price, there is potential to create stunning living rooms with media walls, or even open up the second room into the kitchen, creating an incredible kitchen diner. Head upstairs, the master bedroom is located at the front and typically offers vast space for a bed, wardrobes and furniture. The second bedroom can hold a double bed, but also works well as a large single ensuring the space is available for additional furniture. A three piece bathroom completes the internal accommodation.
Externally the property has ample on street parking with an enclosed rear yard. Conveniently situated within the popular area, the property has a variety of local amenities, schools and transport links to Blackburn Town Centre or neighboring towns. High interest is expected so early viewing is advised.
EPC Rating: E
Key Features
- Two double Bedroom Terrace Property
- No Chain Delay
- Close to Local Schools and Amenities
- No Water Meter Council Tax Band A
- Two Reception Rooms
- Ideal for First Time Buyers and Investors
- Gas Central Heating and Double Glazing Throughout
- Well Presented Throughout
Property Details
- Property type: House
- Property style: Terraced
- Approx Sq Feet: 904 sqft
- Plot Sq Feet: 840 sqft
- Council Tax Band: A
- Tenure: Leasehold
- Lease Expiry: -
- Ground Rent:
- Service Charge: Not Specified
Rooms
Vestibule
Laminate flooring, dado rail, wooden front door.
Hallway
Laminate flooring, dado rail, ceiling coving, stairs to first floor, panel radiator.
Dining Room
Carpet flooring picture rail, space for electric fire, double glazed uPVC window, panel radiator.
View Dining Room PhotosLounge
Carpet flooring, ceiling coving, space for electric fire, under stairs storage, double glazed wooden framed window, panel radiator.
View Lounge PhotosKitchen
Vinyl flooring, fitted wall and base units with contrasting work surfaces, sink and drainer, plumbed for washing machine, space for tumble dryer, fridge freezer and cooker, double glazed uPVC window, wooden door leading to the rear garden, panel radiator.
View Kitchen PhotosLanding
Carpet flooring, dado rail.
Bedroom 1
Double bedroom with carpet flooring, ceiling coving, picture rail, double glazed uPVC window, panel radiator.
View Bedroom 1 PhotosBedroom 2
Double bedroom with carpet flooring, ceiling coving, double glazed wooden framed window, storage cupboard, panel radiator.
View Bedroom 2 PhotosBathroom
Vinyl flooring, three piece in white comprising of wc, basin with vanity cupboard, electric shower over bath, tiled splash backs, frosted double glazed wooden framed window, panel radiator, cupboard housing boiler.
View Bathroom PhotosFloorplans
Outside Spaces
Location
Properties you may like
By Stones Young Sales and Lettings













