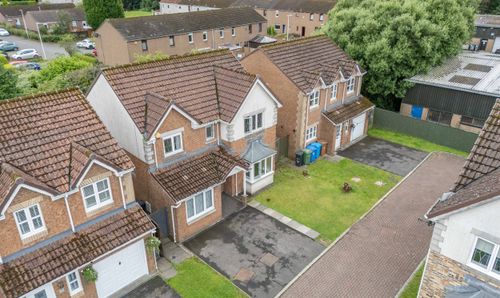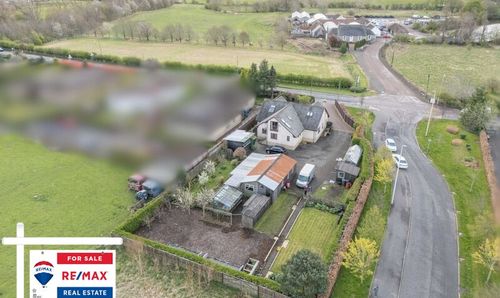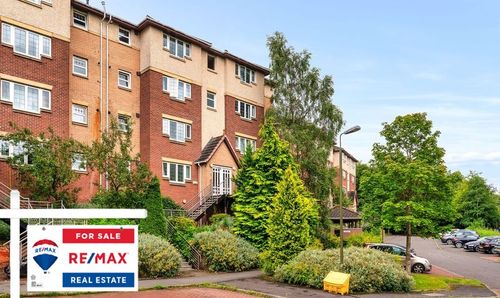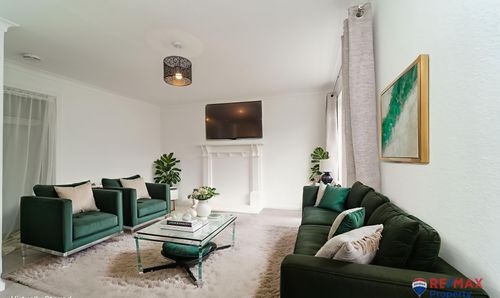3 Bedroom Detached House, Gill Road, Wishaw, ML2
Gill Road, Wishaw, ML2
Description
Nestled within a sought-after and peaceful modern estate, this impressive 3-bedroom detached house presents a wonderful opportunity for those seeking a fast move to a property that balances convenience and comfort seamlessly. Boasting a prime location close to amenities and schooling facilities, this home is ideal for commuters and families alike. The interiors of the property exude a sense of tranquillity, featuring a spacious layout that encompasses a well-appointed kitchen, inviting living areas, and three generously-sized bedrooms.
Moving outside, the property extends its appeal with a stunning outdoor space that complements the interior living areas beautifully. The private front of the property boasts a grassed area, a mono block path, and a driveway, leading to the garage featuring an up and over door. The garage is not only practical for storage and parking but also offers additional potential with its fireproofed roof that allows for the possibility of upward extension. The rear garden provides a tranquil retreat with its private South-West facing orientation, fence surround, and access to the garage through an external door. Overall, this property offers a wonderful blend of modern comfort, convenient location, and delightful outdoor space, making it a perfect choice for those looking for a new place to call home.
Gill Road is located in a quiet cul-de-sac location situated just off the Main Street in Overtown, Wishaw on the outskirts of the Clyde Valley. There are a range of schools, public transport links and local amenities nearby. There is a larger selection of retail and leisure facilities in the nearby Wishaw town centre including major supermarkets, Sports centre, Golf clubs, and a mix of major brand retailers and independent shops. For those commuting by car, the M74 and M8 are within easy reach. Nearby towns include Motherwell, Hamilton, Carluke, Larkhall and Lanark.
No Factor Fee.
EPC Rating: C
Virtual Tour
https://my.matterport.com/show/?m=nK98H9Z88mwKey Features
- Fast Move
- Open Plan Living
- WC, Ensuite & Bathroom
- Conservatory
- Newly Built Fence & Secure Gate
- Easy To Maintain Gardens
- Close To Amenities & Schooling
- Great For Commuters
- Quiet & Modern Estate
Property Details
- Property type: House
- Approx Sq Feet: 1,033 sqft
- Property Age Bracket: 2000s
- Council Tax Band: E
- Property Ipack: Home Report
Rooms
Hallway
2.19m x 1.20m
The Hallway is bright and spacious, giving access to the WC, Lounge, Kitchen, Conservatory and staircase to the upper level. The Hallway has spotlighting, painted walls, one radiator, laminate flooring.
View Hallway PhotosWC
2.04m x 1.11m
Located off of the Entrance is the WC with toilet and sink vanity unit. There is spotlighting, painted and tiled walls, a front facing opaque window and tiled flooring.
View WC PhotosLounge
5.48m x 4.52m
Spacious Lounge with a beautiful front facing window and additional space for furniture. Around the room there is spotlighting, wallpaper and painted walls, two radiators, an under-stair cupboard space and laminate flooring.
View Lounge PhotosKitchen/Dining
5.47m x 3.40m
Kitchen comprising of: Fitted wall and base units, worktops, breakfast bar, extractor hood, integrated fridge/freezer, integrated dishwasher, integrated washing machine, integrated electric hob, integrated oven and stainless-steel sink with mixer tap. There is spotlighting, splashback and painted walls, one radiator and laminate flooring. Additionally, there is a rear facing window, side facing external door and space for Dining.
View Kitchen/Dining PhotosConservatory
2.83m x 2.77m
Located off the Kitchen/ Dining area with access to rear garden and garage. There is a ceiling fan with light, double glazed windows and painted walls, one radiator and laminate flooring.
View Conservatory PhotosUpper Hallway
4.15m x 2.04m
Hallway giving access to Bedroom 1, 2, 3, Bathroom and floored attic. There is spotlighting, painted walls, one radiator and carpet flooring.
View Upper Hallway PhotosFamily Bathroom
2.11m x 2.04m
Three-piece family bathroom located at the top of the stairs. Comprising of toilet and sink vanity unit, and bath. There is spotlighting, extractor fan, rear facing opaque window, tile and painted walls, wall coverings, one radiator and tile flooring.
View Family Bathroom PhotosBedroom 1
3.34m x 3.00m
Double Bedroom with built-in wardrobe space and a shower ensuite. There is spotlighting, a front facing window, painted walls, one radiator, carpet flooring.
View Bedroom 1 PhotosEnsuite
1.71m x 1.50m
Ensuite Shower Room with an opaque window onto the side of the property. Comprising of toilet and sink vanity unit and shower cubicle with electric shower unit. There is spotlighting, extractor fan, painted and tilled walls, and tile flooring.
View Ensuite PhotosBedroom 2
3.36m x 3.35m
Double Bedroom located at the rear of the property with spotlighting, a rear facing window, painted walls, one radiator, built-in wardrobe space and carpet flooring.
View Bedroom 2 PhotosBedroom 3
3.73m x 2.43m
Double Bedroom located at the front of the property with a lovely Juliette Balcony. There is spotlighting, painted walls, one radiator and carpet flooring.
Floorplans
Outside Spaces
Front Garden
Private front with grassed area, mono bloc path and driveway. Garage with up and over door, and external door at the Rear Garden. Inside the Garage there is the boiler, a worktop, sockets and lighting. The roof of the garage has been fireproofed so there is scope to extend upwards.
View PhotosRear Garden
Rear Garden Private South-West facing rear garden with access to the Garage, fence surround and exit via secure gate. There are mono block areas, grassed area and gravelled areas.
View PhotosParking Spaces
Garage
Capacity: 1
Garage with up and over door, and external door at the Rear Garden. Inside the Garage there is the boiler, a worktop, sockets and lighting. The roof of the garage has been fireproofed so there is scope to extend upwards.
View PhotosOff street
Capacity: 2
Location
Gill Road is located in a quiet cul-de-sac location situated just off the Main Street in Overtown, Wishaw on the outskirts of the Clyde Valley. There are a range of schools, public transport links and local amenities nearby. There is a larger selection of retail and leisure facilities in the nearby Wishaw town centre including major supermarkets, Sports centre, Golf clubs, and a mix of major brand retailers and independent shops. For those commuting by car, the M74 and M8 are within easy reach. Nearby towns include Motherwell, Hamilton, Carluke, Larkhall and Lanark.
Properties you may like
By RE/MAX Property




















































