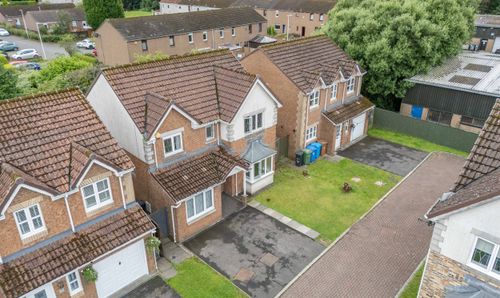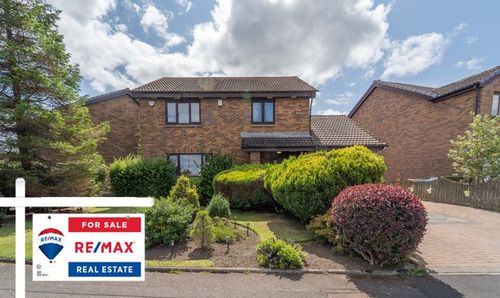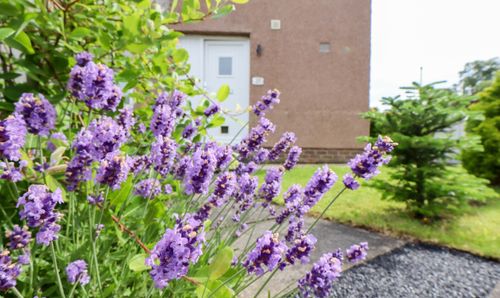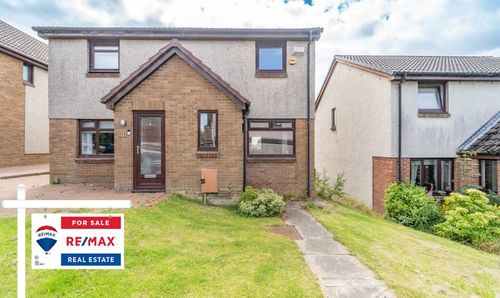4 Bedroom Mid-Terraced House, 37 Echline Park, South Queensferry, EH30 9XQ
37 Echline Park, South Queensferry, EH30 9XQ
Description
*Sublime 4 Bedroom Mid-Terraced Home!*
Niall McCabe & RE/MAX Property are proud to showcase this impeccable 4-bedroom mid-terraced family home, neatly tucked within the Echline development in South Queensferry. The property has been lovingly upgraded and modernised by the current owners and represents the ideal home for a growing family. Accommodation comprises; dual aspect lounge/diner, modern kitchen, 4 sizeable bedrooms, bespoke bathroom, mature gardens & double driveway.
South Queensferry is a picturesque coastal town nestled on the southern shore of the Firth of Forth, just a short drive from Edinburgh. Renowned for its historic charm, cobbled streets, and stunning views of the iconic Forth Bridges, the town offers a perfect blend of heritage and modern living. With a vibrant community, excellent local amenities, independent shops, cafés, and waterfront restaurants, South Queensferry is ideal for those seeking a scenic yet well-connected lifestyle. It is also close to the local primary school, excellent transport links and the motorway networks.
Freehold Property.
Council Tax Band D.
EPC C.
No Factor Fees.
Sales particulars aim for accuracy but rely on seller-provided info. Measurements may have minor fluctuations. Items not tested, no warranty on condition. Photos may use wide angle lens. Floorplans are approximate, not to scale. Not a contractual document; buyers should conduct own inquiries.
EPC Rating: C
Key Features
- Sublime Mid-Terraced Home
- Modern Kitchen
- Fabulous Internal Finishes
- 4 Spacious Bedrooms
- Gorgeous Bathroom
- Lovely Gardens, Private Double Driveway, Car Charger & Solar Panels
Property Details
- Property type: House
- Approx Sq Feet: 786 sqft
- Property Age Bracket: 1970 - 1990
- Council Tax Band: D
- Property Ipack: Home Report
Rooms
Lounge
7.39m x 4.06m
Gorgeous space which runs the entire length of the property – enjoying a flexible and free flowing layout, this is an ideal spot to entertain guests. The room boasts fresh finishes, complimentary floor design and bathes in natural light.
Kitchen
3.66m x 3.23m
Located just off the lounge, and enjoying a vast array of base & wall mounted units, this kitchen is a chef’s dream – boasting a range of neatly integrated appliances alongside space for freestanding. There is also a breakfasting bar, and access to the rear garden.
Bedroom 1
4.23m x 2.88m
Bedroom 1 is a charming double room with delightful views over the rear garden, featuring fitted storage, a discreetly hidden sink, and generous floor space.
Bedroom 2
3.89m x 2.88m
Bedroom 2 is a stylish double room in cool grey tones, with a front-facing window that fills the space with natural light.
Bedroom 3
2.42m x 2.88m
Bedroom 3 is a well-proportioned room currently used as a home office, offering flexible potential for a variety of uses.
Bedroom 4
5.95m x 2.40m
Bedroom 4 is located downstairs and is a fabulous space. It’s a great sized double bedroom and overlooks the front aspect. It enjoys a flexible usage which shows the true versatility of the property.
Family Bathroom
2.19m x 2.12m
Completing the internal accommodation is this striking 3-piece family bathroom – which comprises of a large bathtub, wash hand basin & W.C – the room has been tiled to perfection and the light pours in via glazed window.
Exterior
Externally the home enjoys gorgeous, mature gardens. To the front there is a multi-car driveway, with fitted Electric car charger, colourful planting and shrubbery. The rear is a truly magnificent spot – there are several patio areas, lawn section and is bound by fencing, shrubbery and lovely planting. The home further benefits from having Solar Panels.
Floorplans
Location
South Queensferry is a picturesque coastal town nestled on the southern shore of the Firth of Forth, just a short drive from Edinburgh. Renowned for its historic charm, cobbled streets, and stunning views of the iconic Forth Bridges, the town offers a perfect blend of heritage and modern living. With a vibrant community, excellent local amenities, independent shops, cafés, and waterfront restaurants, South Queensferry is ideal for those seeking a scenic yet well-connected lifestyle. It is also close to the local primary school, excellent transport links and the motorway networks.
Properties you may like
By RE/MAX Property
















