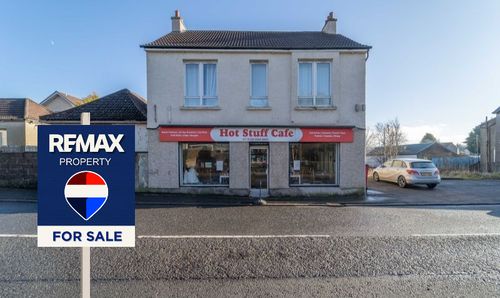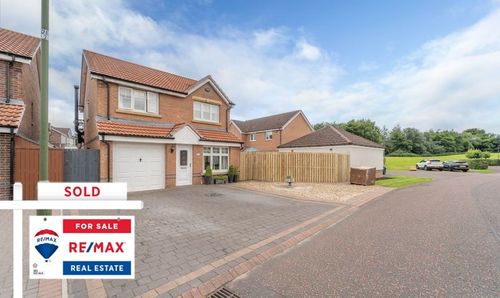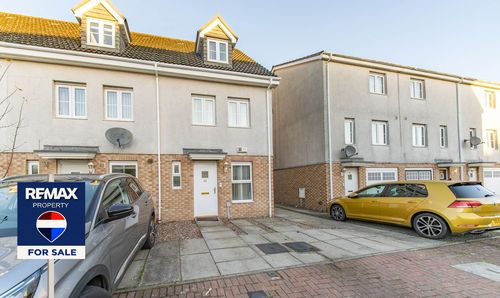2 Bedroom Lodge, 5, Driftwood Lodge, Pease Bay Leisure Park
5, Driftwood Lodge, Pease Bay Leisure Park
RE/MAX Property
Remax Property, Remax House
Description
*Impeccable 2 Bedroom Lodge!*
Niall McCabe & RE/MAX Property proudly present this exquisite 2 bedroom detached Driftwood-style lodge, a rare coastal gem. Perched on the most picturesque spot of the site, the property boasts breathtaking panoramic views and is set within the award-winning Pease Bay Holiday Resort—open 11 months a year. Inside, luxury reigns—from the bespoke kitchen to the sumptuous modern bathrooms, every detail exudes elegance. A true sanctuary by the sea, this is coastal living at its finest.
Located just a short drive from Edinburgh and within easy reach of North East England. With its idyllic beachfront location, Pease Bay is the perfect place to enjoy time with family and friends. For those seeking a little more adventure, there are great watersports and a wealth of attractions available in this spectacular corner of Scotland. Within a short drive of the park, you will find fishing villages, market towns and coastal hotspots.
Site Fees circa £7400 per annum roughly, paid directly to the site.
There is 13 years left of the lease.
Sales particulars aim for accuracy but rely on seller-provided info. Measurements may have minor fluctuations. Items not tested, no warranty on condition. Photos may use wide angle lens. Floorplans are approximate, not to scale. Not a contractual document; buyers should conduct own inquiries.
Key Features
- Gorgeous Detached Lodge
- Open-Plan Lounge/Kitchen/Diner
- 2 Double Bedrooms
- 2 Shower Rooms
- Stunning Wrap Around Terrace
- Nice Views
Property Details
- Property type: Lodge
- Price Per Sq Foot: £55
- Approx Sq Feet: 1,894 sqft
- Council Tax Band: TBD
- Tenure: Leasehold
- Lease Expiry: -
- Ground Rent:
- Service Charge: Not Specified
Rooms
Lounge/Kitchen/Diner
6.54m x 5.89m
Positioned at the front of the property, the open-plan reception is a masterpiece of modern design. Flooded with natural light from sliding patio doors and double-fronted windows, it showcases breathtaking beach views. Seamlessly connecting to the wrap-around decked terrace, this space offers style, versatility, and effortless indoor-outdoor living. The magnificent kitchen exudes luxury, featuring sleek high-end cabinetry, striking contrast worktops, and an elegant splashback. Fully equipped with premium integrated appliances and finished with a stunning designer floor, this space is both sophisticated and functional.
Utility Room
2.92m x 1.63m
A handy utility room located at the side of the property enjoys additional laundry and preparation space, there is also lovely floor design and central lighting.
Bedroom 1
2.92m x 2.65m
Gorgeous main bedroom with a side facing window, stunning vaulted ceiling and lovely internal décor – an ideal spot to relax after a long day. The room benefits from having a walk-in-wardrobe and designer shower room.
En-Suite
2.06m x 1.65m
Impeccably styled shower room which comprises of a large enclosure over power shower head, wash hand basin built into vanity & a W.C – there is striking floor and wall tile design and an extractor.
Bedroom 2
2.96m x 3.12m
Lovely double bedroom with views over the surrounding gardens – a flexible space that can be used depending on the purchaser, the room enjoys slick décor and plush flooring – from here you access the dressing section and also the jack ‘n’ jill bathroom.
Jack 'N' Jill
1.94m x 1.64m
Beautiful shower room accessed via the bedroom, and also the hallway – a lovely modern space comprising of a 3-piece suite.
Exterior
Externally, the property is bound by amazing gardens – there is a stunning decked terrace, which commands views over the whole bay, and laps up the sunshine. Fantastic multi-car parking areas also accompany the property.
Floorplans
Location
Located just a short drive from Edinburgh and within easy reach of North East England. With its idyllic beachfront location, Pease Bay is the perfect place to enjoy time with family and friends. For those seeking a little more adventure, there are great watersports and a wealth of attractions available in this spectacular corner of Scotland. Within a short drive of the park, you will find fishing villages, market towns and coastal hotspots.
Properties you may like
By RE/MAX Property
































