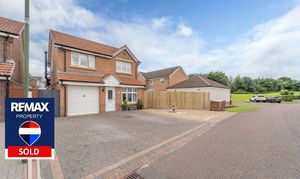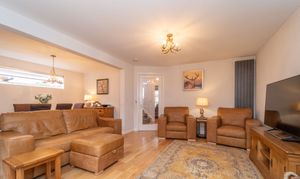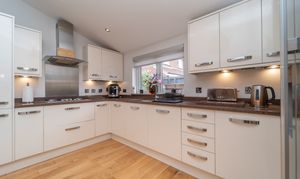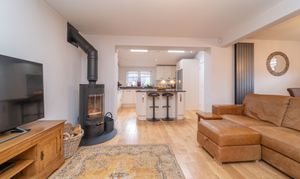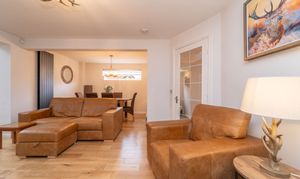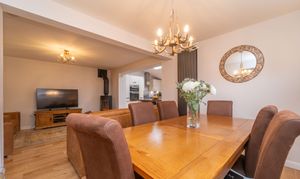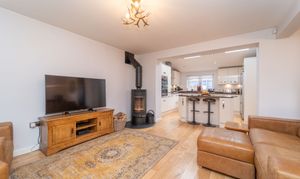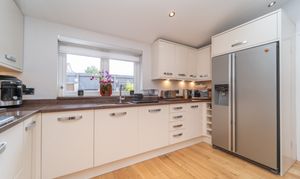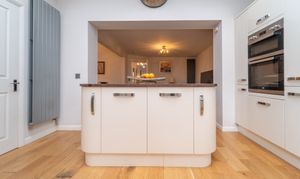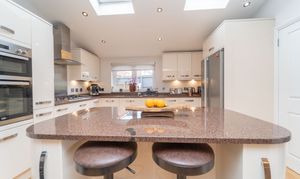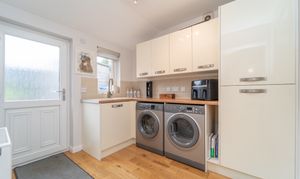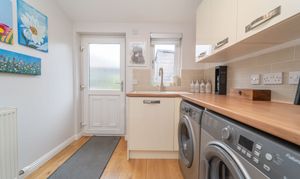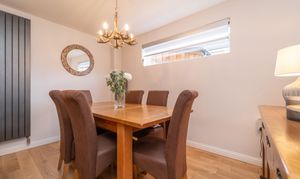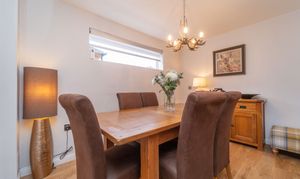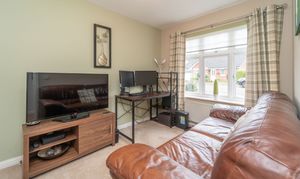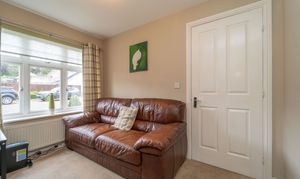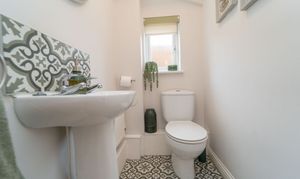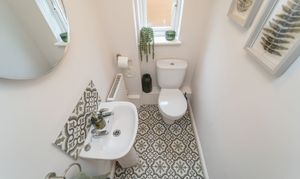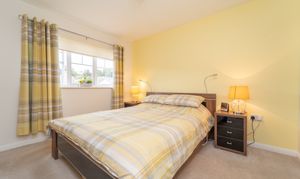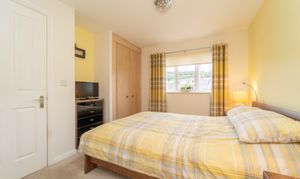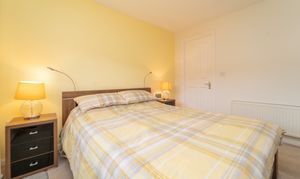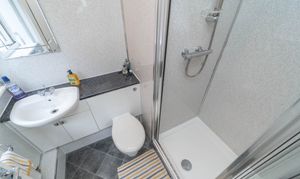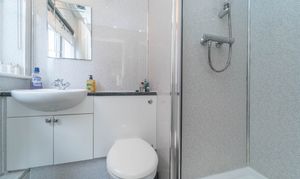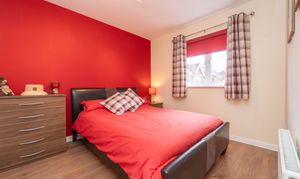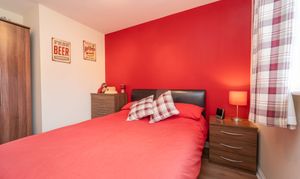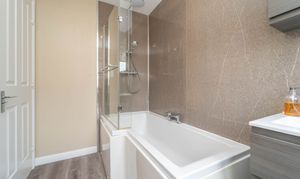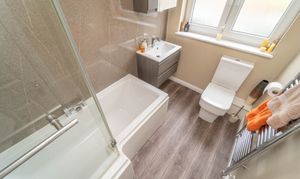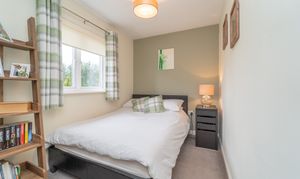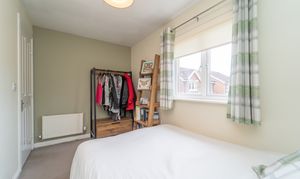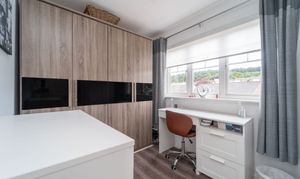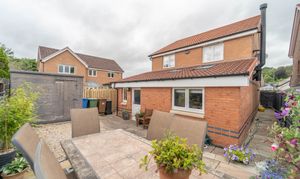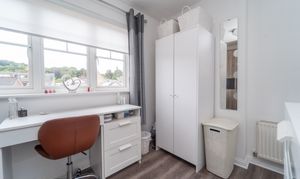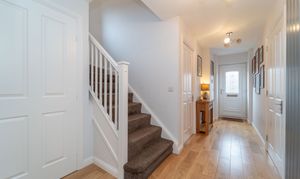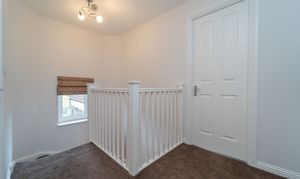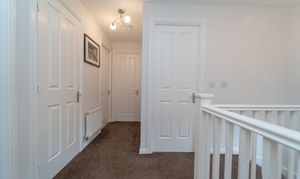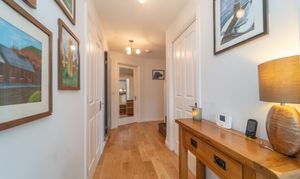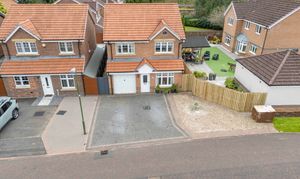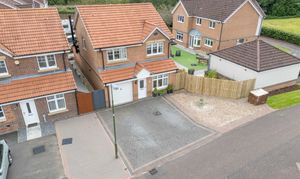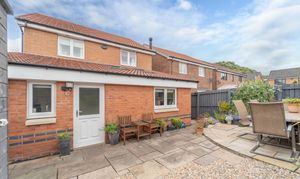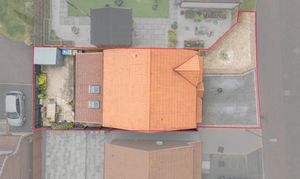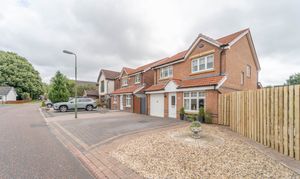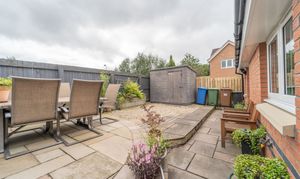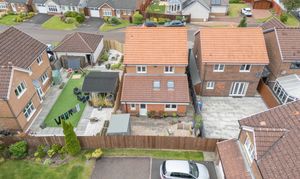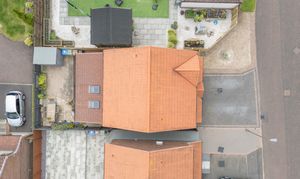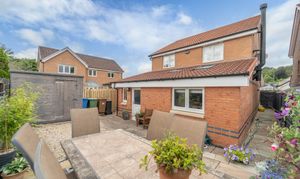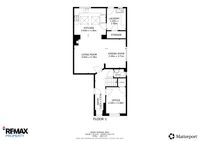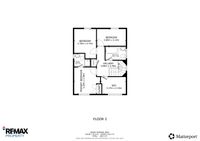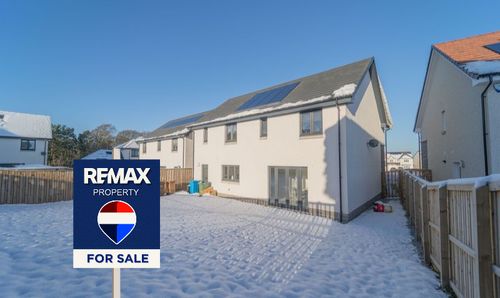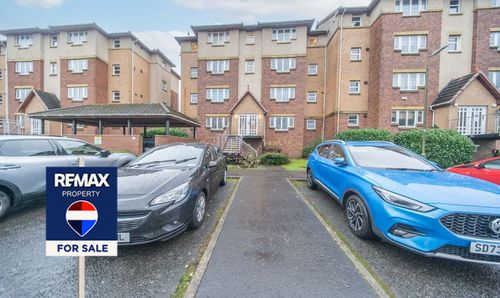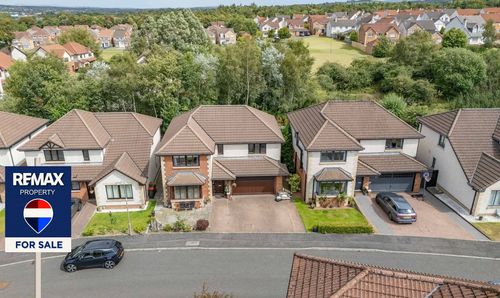4 Bedroom Detached House, 107 Hunter Grove, Bathgate, EH48 1NN
107 Hunter Grove, Bathgate, EH48 1NN
RE/MAX Property
Remax Property, Remax House
Description
Derrick Mooney & RE/MAX Property are delighted to welcome you to this stunning 4/5 bed detached house situated in a sought-after location. This property boasts a beautifully designed architect extension that seamlessly blends with the original structure, creating a unique and stylish living space.
Upon entering, you are greeted with an open-plan layout that effortlessly connects the living, dining, and kitchen areas, perfect for modern living and entertaining. The abundance of natural light pouring in through the large windows and enhances the sense of space and airiness in the property.
The modern kitchen is equipped with high-end appliances and sleek finishes, making it a chef's dream. The integrated garage offers convenience and additional storage space, ideal for a growing family.
Upstairs, you will find four generously sized bedrooms, providing ample space for relaxation and rest. The master bedroom features an en-suite bathroom, providing a touch of luxury and privacy. The remaining bedrooms share a well-appointed family bathroom.
Outside, the property boasts a private mono blocked driveway, offering ample parking for vehicles. The fully enclosed rear garden provides a secure and tranquil space for outdoor activities and relaxation.
This property offers a perfect blend of contemporary design and practical living, making it an ideal family home. Its prime location provides easy access to local amenities, schools, and transport links, ensuring convenience and connectivity for its residents.
Freehold Property.
Factor Fees- With Greenbelt Holdings Ltd
Council Tax Band F.
EPC
EPC Rating: C
Virtual Tour
Other Virtual Tours:
Key Features
- Stunning 4/5 Bed Detached House With Integral Garage
- Open Plan Living
- Architect Designed Extension
- All 1`s On the Home Report
- Sought After Location
- Private Mono Blocked Driveway
- Fully Enclosed Rear Garden
Property Details
- Property type: House
- Property style: Detached
- Price Per Sq Foot: £242
- Approx Sq Feet: 1,345 sqft
- Council Tax Band: F
- Property Ipack: Home Report
Rooms
Vestibule
5.14m x 1.28m
On entering the property you are greeted by the modern décor with beautiful oak flooring and crisp white painted walls. Also has an integrated under stairs cupboard for useful storage.
View Vestibule PhotosLounge
6.40m x 4.47m
This stunning spacious contemporary open plan lounge/dining area has a feature log burner, oak flooring, neutral decor, two designer grey radiators, window to the side of the property and entry to the kitchen.
View Lounge PhotosKitchen
4.03m x 3.45m
Wow this sleek, stylish spacious architect designed kitchen has it all, ample wall and base units, integrated white goods, integrated five ring gas hobs, integrated double oven, extractor fan, sunken sink with mixer tap, island with seating for two complimented by the granite worktops. This room has downlights and also benefitting from the natural light flooding through from the rear window and above from the two skylights.
View Kitchen PhotosUtility Room
2.71m x 2.37m
Located off the the kitchen the essential utility room has the benefit of base and wall units, a large storage cupboard, integrated fridge freezer, washing machine, tumble dryer, sink with mixer tap, wall tiles, oak flooring and a door to the fully enclosed rear garden.
View Utility Room PhotosLounge/Office
3.49m x 2.44m
This second impressive lounge/office or if you prefer could be the 5th bedroom in the property. Plush carpeting, neutral decor with a large window view out to the front mono blocked driveway.
View Lounge/Office PhotosWC
1.71m x 1.01m
The convenient downstairs WC has floor tiles and matching wall tiles above the basin with a mixer tap, toilet and an opaque window to the side of the property.
View WC PhotosDouble Bedroom
3.57m x 3.21m
Spacious primary bedroom with double inbuilt cupboard, two bedside units, soft carpet, neutral decor, front facing window and access to the en-suite.
View Double Bedroom PhotosEn-Suite
2.16m x 1.59m
Ensuite Shower Room comprising of vanity unit sunk in sink, toilet and a shower cubicle with overhead shower. There is a side facing opaque window, walls coverings consisting of wet wall and vinyl flooring.
View En-Suite PhotosDouble Bedroom
3.69m x 2.70m
Impressive double bedroom with laminate flooring, painted walls, chest of drawers, side cabinet and a window overlooking the fully enclosed rear garden.
View Double Bedroom PhotosFamily Bathroom
2.16m x 1.59m
Sleek stylish family bathroom consisting of L shaped bath with overhead rainfall shower and hand held shower, towel radiator, toilet, vanity unit and basin, mirrored cabinet and a side facing opaque window.
View Family Bathroom PhotosDouble Bedroom
3.66m x 2.09m
Delightful double bedroom with a plush carpet, neutral decor and a window overlooking the fully enclosed rear garden.
View Double Bedroom PhotosDouble Bedroom/Dressing Room
2.96m x 2.37m
Spacious double bedroom is conveniently used as a dressing room but if one prefers can revert back to a bedroom.
View Double Bedroom/Dressing Room PhotosFloorplans
Outside Spaces
Garden
The impressive fully enclosed fenced rear garden has a large patio area, seating area, quartz chips, new garden hut along with plants and shrubbery.
View PhotosParking Spaces
Location
Bathgate has a wealth of local shops and facilities and is located 5 miles west of Livingston, where there are also superb bars, restaurants, leisure and shopping facilities. The town is well served educationally at nursery, primary and secondary levels. There is a fantastic golf course along with an excellent sports centre. Also has ideal commuter links to Edinburgh, Glasgow and surrounding areas by car, bus or train.
Properties you may like
By RE/MAX Property
