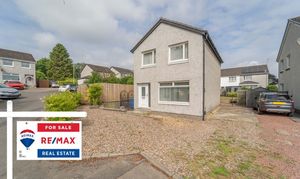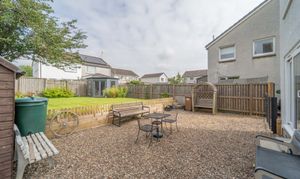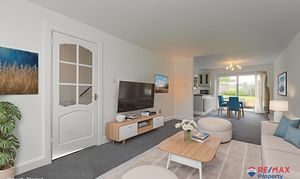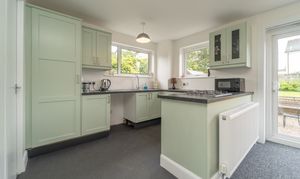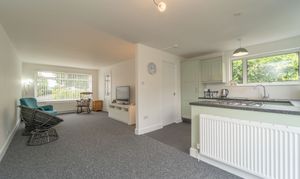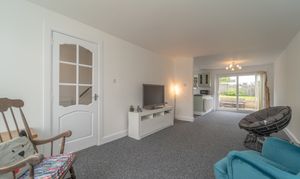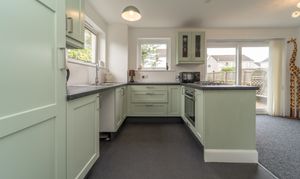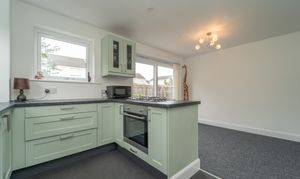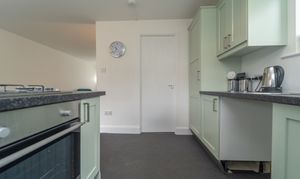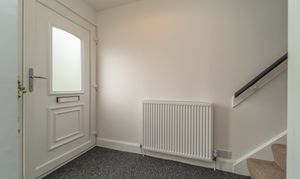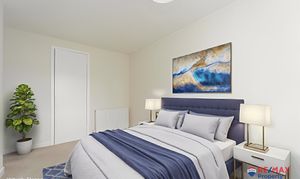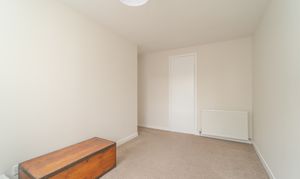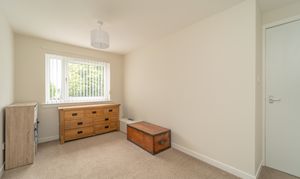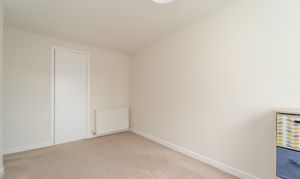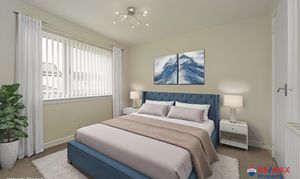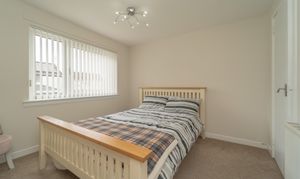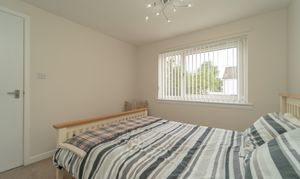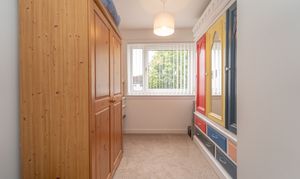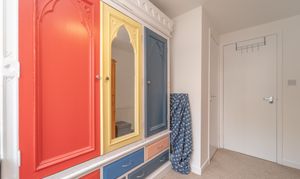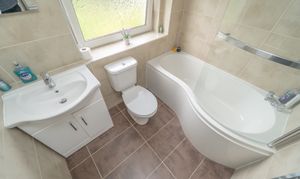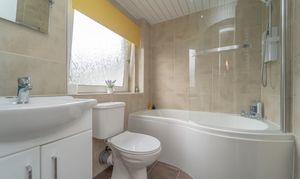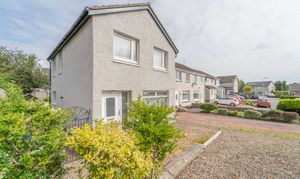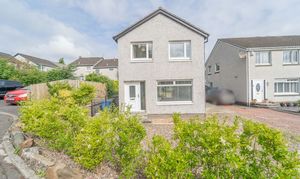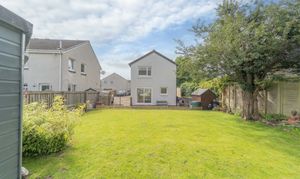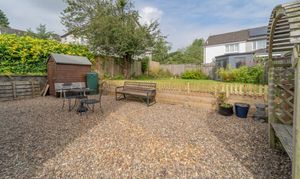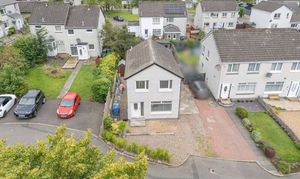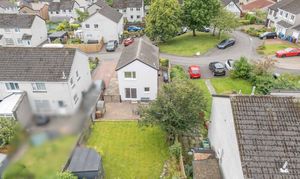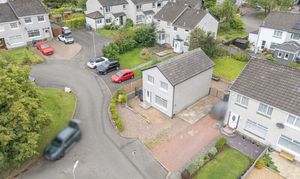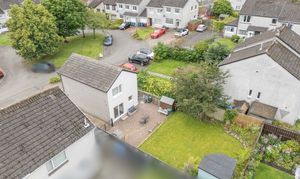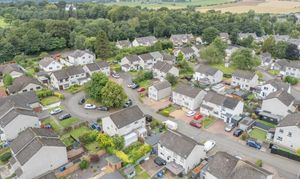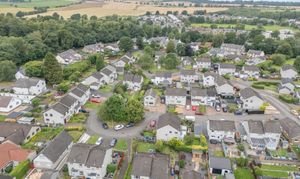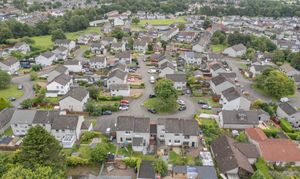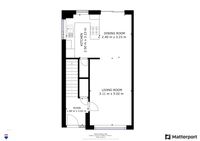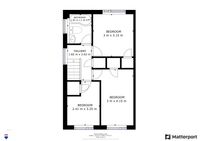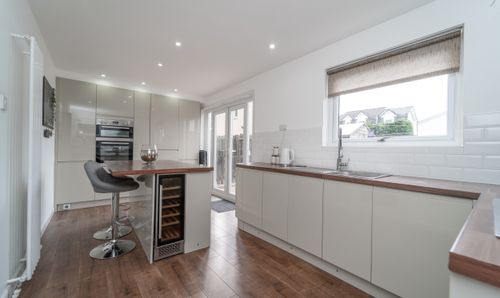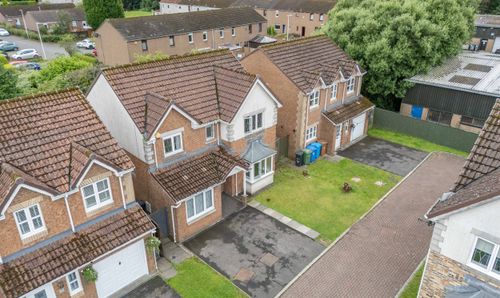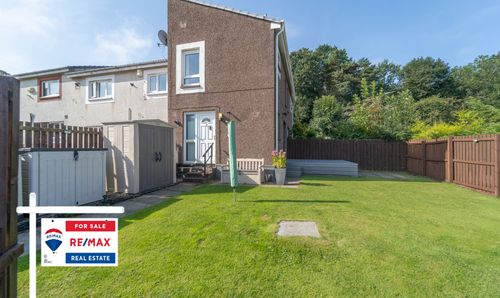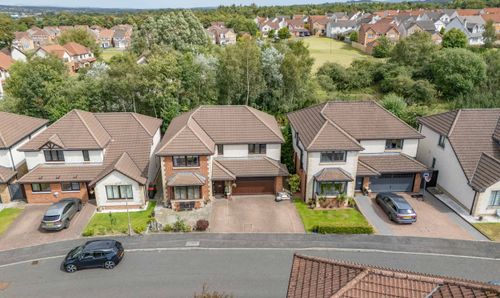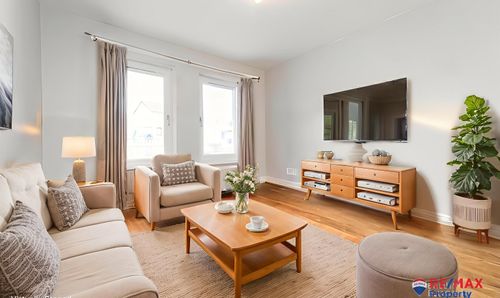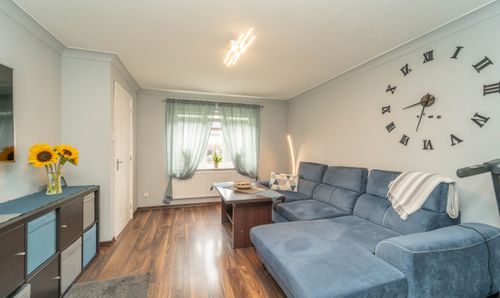Book a Viewing
To book a viewing for this property, please call RE/MAX Property, on 01506 418555.
To book a viewing for this property, please call RE/MAX Property, on 01506 418555.
3 Bedroom Detached House, 47 Houstoun Gardens, Uphall, EH52 5SH
47 Houstoun Gardens, Uphall, EH52 5SH

RE/MAX Property
Remax Property, Remax House
Description
Sought-after location, beautifully presented and in walk-in condition, this home features modern neutral décor throughout, a generously sized garden perfect for outdoor living, and the added convenience of multi-car parking.
Derrick Mooney, Lauren Beresford and RE/MAX Property are delighted to present to the market this Three Bedroom Detached Home in Houstoun Gardens, Uphall, EH52 5SH. Comprising of: Entrance Vestibule, Lounge/Dining, Kitchen, Three Bedrooms, and Bathroom. This property benefits from gas central heating and double glazing.
The popular area of Uphall in West Lothian offers an excellent range of shopping and leisure facilities, including a swimming pool and sports centre in neighbouring Broxburn. There are local butchers, fishmongers and bakeries within walking distance of the property. The outdoors can be enjoyed with walks along the Union Canal and in the local Almondell and Calderwood Country Park. Primary and secondary schooling are also provided. Livingston is only a short drive away, where there are more shopping opportunities provided by a wealth of shops housed in The Centre and Designer Outlet. For the commuter, there is easy access to the central Scotland motorway network, rail links and Edinburgh airport is close by.
Please note that some of the images featured on this listing may have been digitally staged with furniture for illustrative purposes.
Council Tax Band: D.
No Factor Fees.
Freehold Tenure.
EPC D.
Home report can be downloaded from the RE/MAX website
EPC Rating: D
Key Features
- Walk-In Condition Family Home
- Open Plan Lounge/Dining
- Impressive Rear Garden
- Multi-Car Driveway
- Close To Uphall Station Train Stop, M8 & M9 Motorway Links
- Close To Uphall Golf Club
- Ideal Location For Uphall, Broxburn, Livingston & Edinburgh
Property Details
- Property type: House
- Property Age Bracket: 1970 - 1990
- Council Tax Band: D
- Property Ipack: Home Report
Rooms
Hallway
2.02m x 1.68m
Entrance vestibule has one central light fitting, painted walls, one radiator and carpet flooring. There is a good-sized built-in cupboard at the entrance.
View Hallway PhotosLounge
8.15m x 3.09m
Beautifully presented Lounge with space for Dining and French doors leading out into the rear garden. There is one central light fitting, front facing window, painted walls, two radiators and carpet flooring.
View Lounge PhotosKitchen
3.22m x 2.51m
Open plan Kitchen comprising of: Fitted wall and base units, worktops, space for white goods, integrated gas hobs and oven, and one and a half stainless-steel sink. There is one central light fitting, painted walls, side and rear windows, under-stair cupboard and vinyl flooring.
View Kitchen PhotosUpper Hallway
2.62m x 1.82m
Hallway giving access to Bedroom 1, Bedroom 2, Bedroom 3, Bathroom and attic. There is one central light fitting, side facing window, painted walls, built-in cupboard and carpet flooring.
Bedroom 1
4.10m x 2.37m
Double Bedroom located at the front of the property with built-in cupboard space. There is one central light fitting, front facing window, painted walls, one radiator and carpet flooring.
View Bedroom 1 PhotosBedroom 2
3.36m x 2.39m
Bedroom located at the front of the property with built-in cupboard space, one central light fitting, painted walls, one radiator and carpet flooring.
View Bedroom 2 PhotosBedroom 3
3.12m x 2.93m
Double Bedroom located at the rear of the property with built-in cupboard space, one central light fitting, painted walls, rear facing window, one radiator and carpet flooring.
View Bedroom 3 PhotosFamily Bathroom
2.19m x 1.95m
Family Bathroom comprising of sink, toilet, and bath with overhead electric operated shower. There is spotlighting, side facing opaque window, towel radiator, tiled walls and tiled flooring.
View Family Bathroom PhotosFloorplans
Outside Spaces
Front Garden
Low maintenance front with gravelled areas and part concrete driveway. There is access to the rear Garden at both sides of the property.
View PhotosRear Garden
Impressive Garden with bottom section fully gravelled and top section having grass coverage, flower beds, shrubbery and mature trees.
View PhotosParking Spaces
Driveway
Capacity: 4
Multi-car driveway with space in front of the house.
Location
The popular area of Uphall in West Lothian offers an excellent range of shopping and leisure facilities, including a swimming pool and sports centre in neighbouring Broxburn. There are local butchers, fishmongers and bakeries within walking distance of the property. The outdoors can be enjoyed with walks along the Union Canal and in the local Almondell and Calderwood Country Park. Primary and secondary schooling are also provided. Livingston is only a short drive away, where there are more shopping opportunities provided by a wealth of shops housed in The Centre and Designer Outlet. For the commuter, there is easy access to the central Scotland motorway network, rail links and Edinburgh airport is close by.
Properties you may like
By RE/MAX Property
