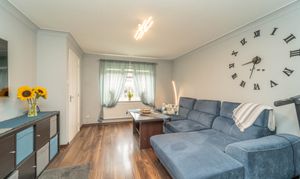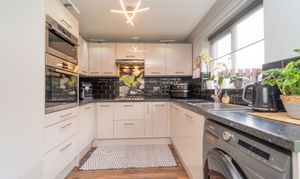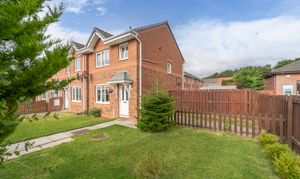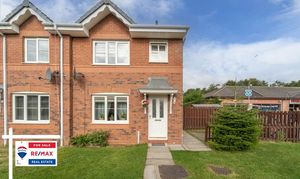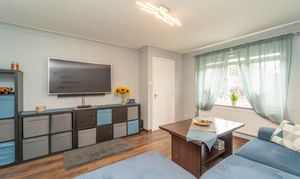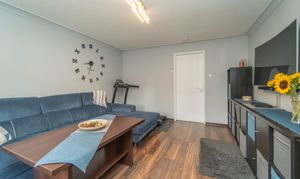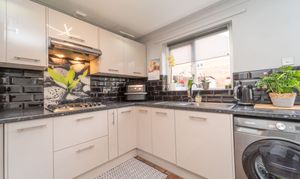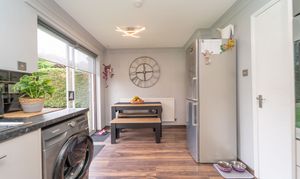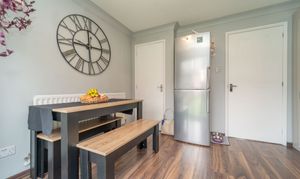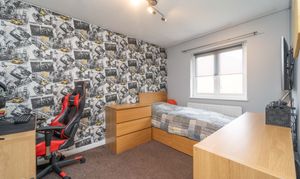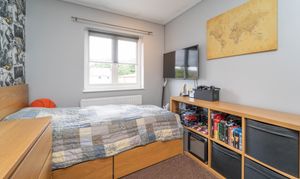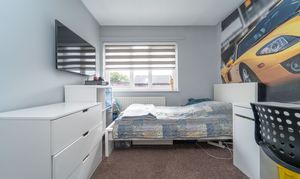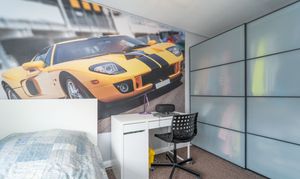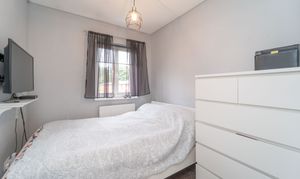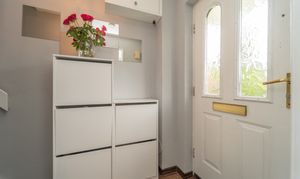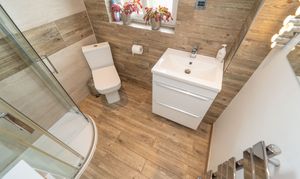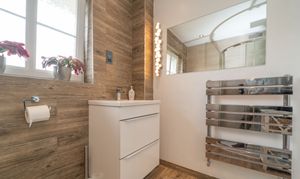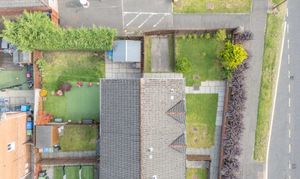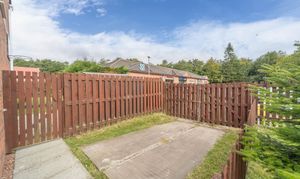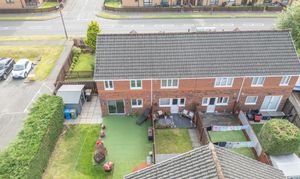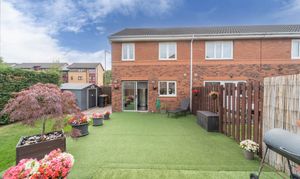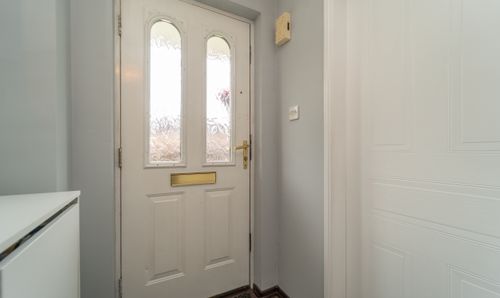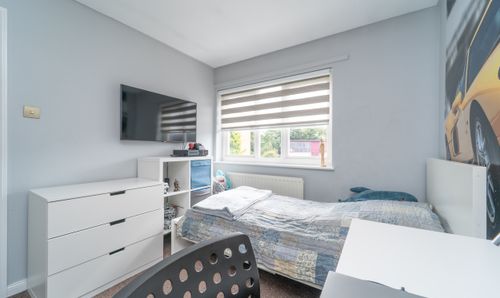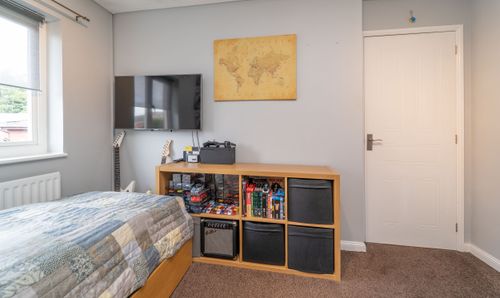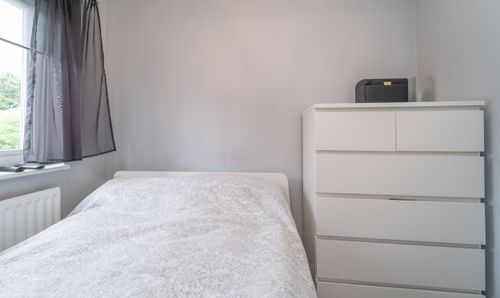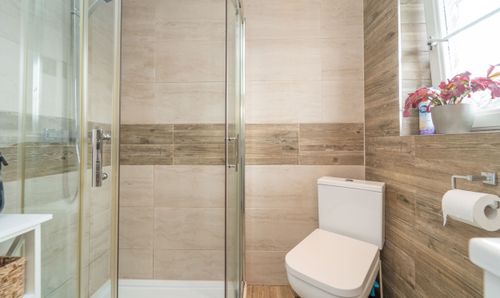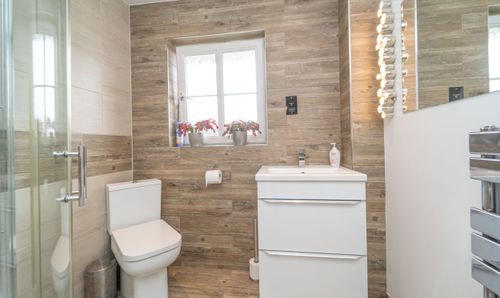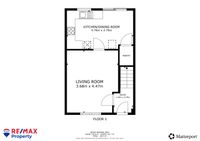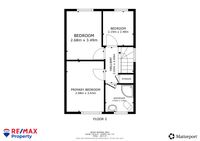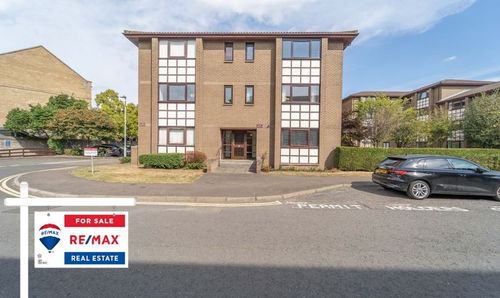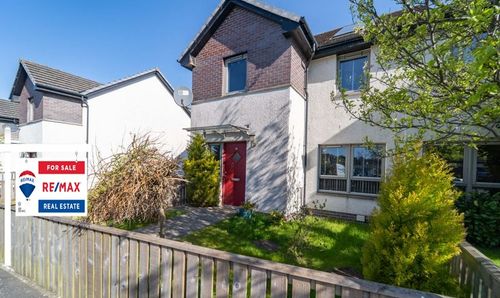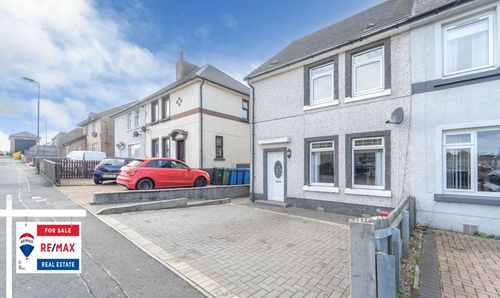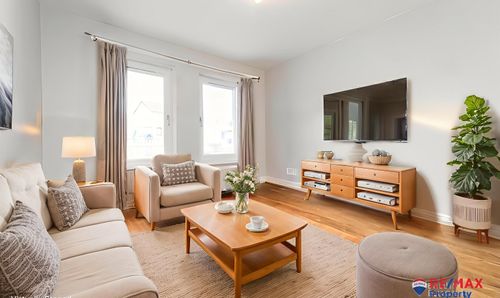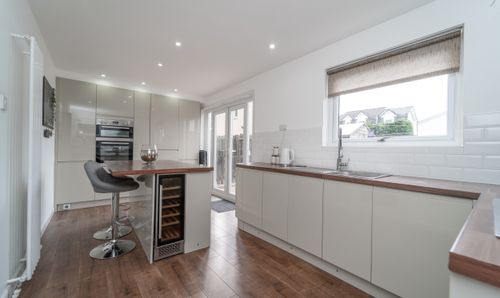Book a Viewing
To book a viewing for this property, please call RE/MAX Property, on 01506 418555.
To book a viewing for this property, please call RE/MAX Property, on 01506 418555.
3 Bedroom End of Terrace House, 207 Oldwood Place, Eliburn, Livingston, EH54 6XB
207 Oldwood Place, Eliburn, Livingston, EH54 6XB

RE/MAX Property
Remax Property, Remax House
Description
Located in the sought-after Eliburn area of Livingston, this charming 3-bedroom end of terrace house presents an ideal opportunity for comfortable and convenient family living. The property boasts a private driveway, ensuring off-street parking is always readily available.
Upon entering, you are welcomed by a bright living room featuring a large window that floods the space with natural light, complemented by laminate flooring and a modern light fixture. The integrated kitchen with diner offers a contemporary space for cooking and dining, with French doors opening onto a large, low-maintenance rear garden, perfect for relaxation or entertaining guests.
The first floor accommodates a spacious double bedroom complete with a built-in wardrobe and a front-facing window, providing a peaceful retreat. Additionally, there is a cosy single bedroom featuring a carpeted floor and ample power outlets, catering to various needs.
The property boasts a modern 3-piece bathroom, including a walk-in shower, large illuminated mirror, and towel radiator for added comfort and convenience.
Conveniently situated near local schools, shops, parks, and excellent transport links, this property ensures that all essential amenities are within easy reach, making it an ideal choice for families seeking a comfortable, well-connected living environment.
Don't miss the opportunity to make this well-appointed 3-bedroom end of terrace house your home and enjoy the convenience and comfort it has to offer. Contact us today to arrange a viewing and experience the charm of this wonderful property for yourself.
EPC Rating: C
Virtual Tour
Other Virtual Tours:
Key Features
- 3-bedroom end of terrace house in a sought-after Eliburn location, Livingston.
- Private driveway providing off-street parking
- Large, low-maintenance rear garden ideal for relaxing or entertaining
- Bright living room with large window, laminate flooring, and modern light fixture
- Integrated kitchen with diner, modern décor, and French doors to the garden
- Spacious double bedroom with built-in wardrobe and front-facing window
- Cosy single bedroom with carpeted floor and ample power outlets
- Modern 3-piece bathroom with walk-in shower, large illuminated mirror, and towel radiator.
- Close to local schools, shops, parks, and excellent transport links
Property Details
- Property type: House
- Price Per Sq Foot: £292
- Approx Sq Feet: 732 sqft
- Property Age Bracket: 2000s
- Council Tax Band: C
- Property Ipack: Home Report
Rooms
Living Room
4.41m x 3.71m
Step into this inviting living space, where a large window floods the room with natural light, creating a warm and airy atmosphere. The sleek laminate flooring adds a touch of elegance while being easy to maintain. A contemporary light fixture serves as a stylish focal point, perfectly complementing the room’s modern feel. With ample powerpoints thoughtfully placed around the room, you’ll have plenty of options for your tech, lighting, and décor needs.
View Living Room PhotosKitchen Diner
2.71m x 4.79m
This fully integrated kitchen offers a sleek, modern look with clean lines and a functional layout, ideal for everyday living and entertaining. The laminate flooring adds warmth and durability, while the neutral décor provides a timeless backdrop for your personal style. A set of elegant French doors opens directly onto the private rear garden, seamlessly blending indoor comfort with outdoor enjoyment.
View Kitchen Diner PhotosReception
A bright and inviting reception space offering direct access to the upper floor via a central staircase, creating a smooth flow through the home.
View Reception PhotosBedroom 1
3.57m x 2.68m
A bright and comfortable double bedroom with a window facing the front of the property, filling the space with natural light. The room boasts a double wardrobe for ample storage, soft carpet flooring for comfort, multiple power outlets for convenience, and a radiator to keep the room warm year-round.
View Bedroom 1 PhotosBedroom 2
3.53m x 2.51m
A bright and comfortable double bedroom with a window overlooking the private rear garden, offering a peaceful outlook. Finished with soft carpet flooring for warmth and comfort, the room also includes multiple power outlets for convenience and a radiator to keep the space cosy all year round.
View Bedroom 2 PhotosBedroom 3
2.48m x 2.15m
A cosy and versatile single bedroom, ideal as a child’s room, guest space, or home office. Featuring a soft carpeted floor for warmth and comfort, and conveniently placed power outlets to meet your everyday needs. A window allows natural light to brighten the space, enhancing its welcoming feel.
View Bedroom 3 PhotosFamily Bathroom
1.83m x 1.98m
A stylish and well-appointed 3-piece bathroom featuring a walk-in shower for ease and convenience. The space includes a shaver socket, a large mirror with additional warm lighting for a bright yet relaxing ambiance, and a towel radiator to keep linens cosy. Designed with comfort and practicality in mind, this bathroom offers a sleek and contemporary feel.
View Family Bathroom PhotosFloorplans
Outside Spaces
Parking Spaces
Location
Properties you may like
By RE/MAX Property
