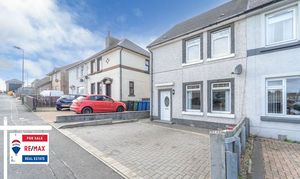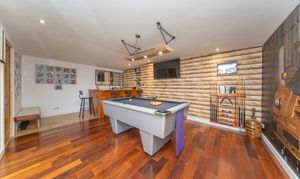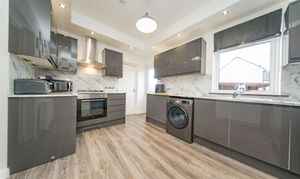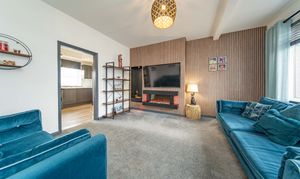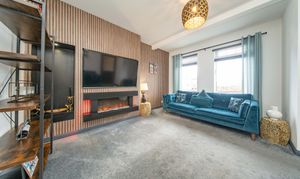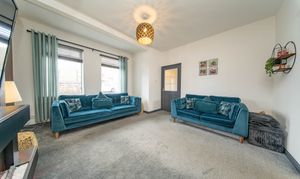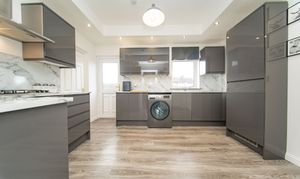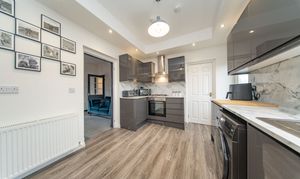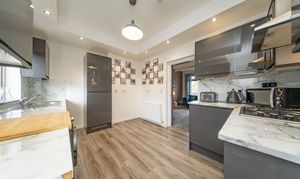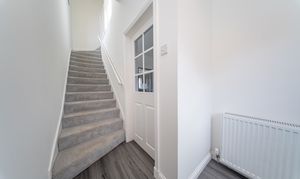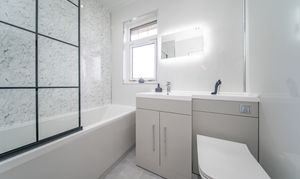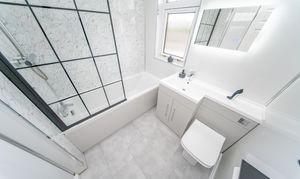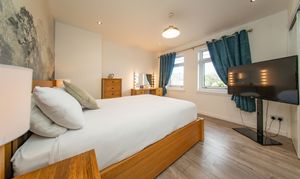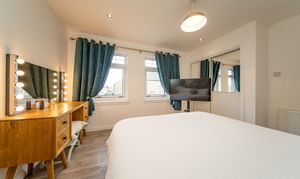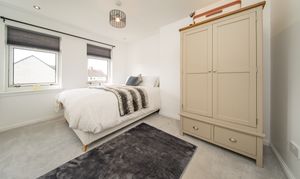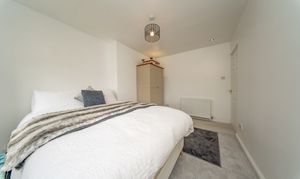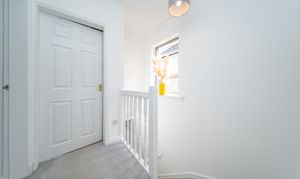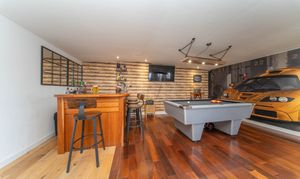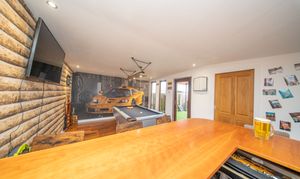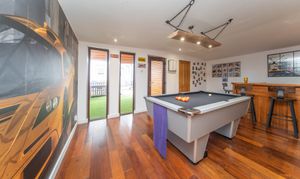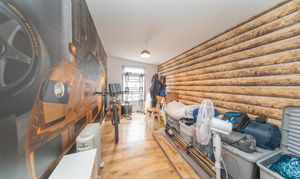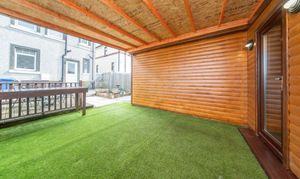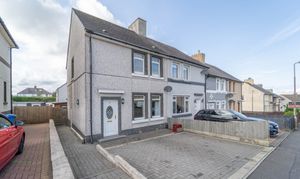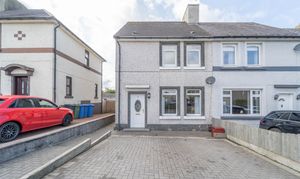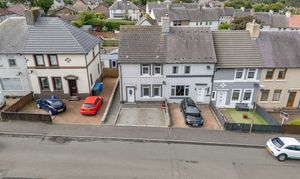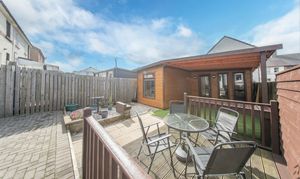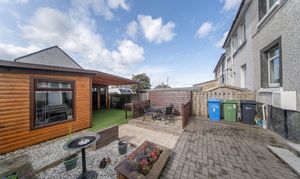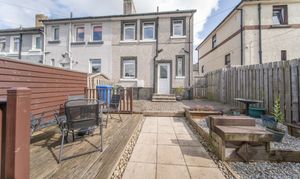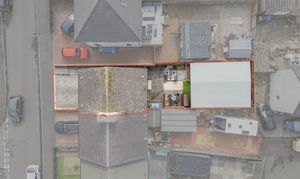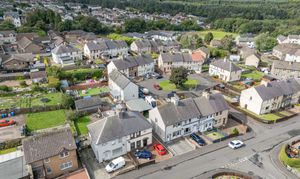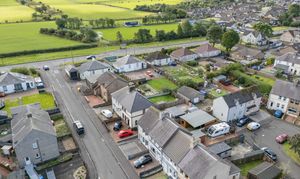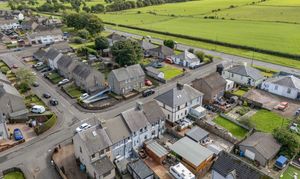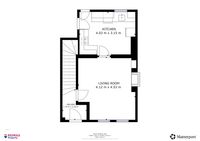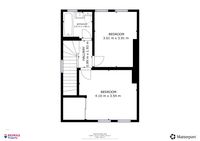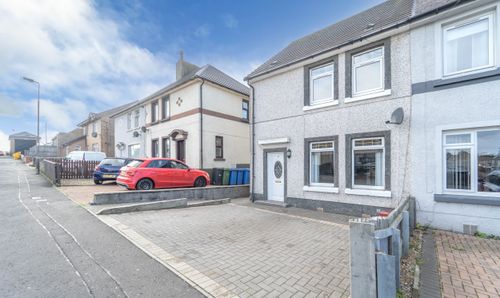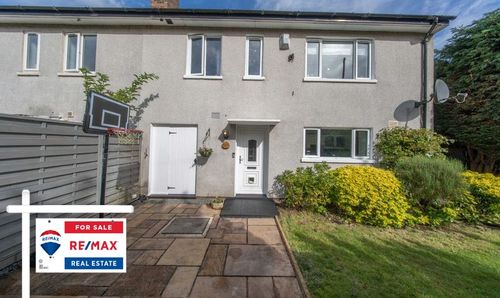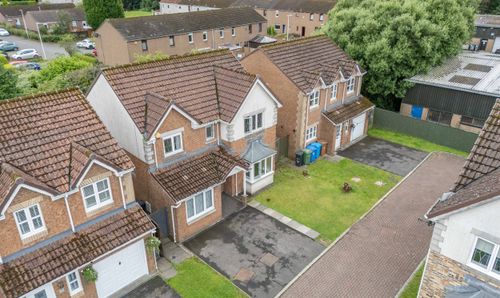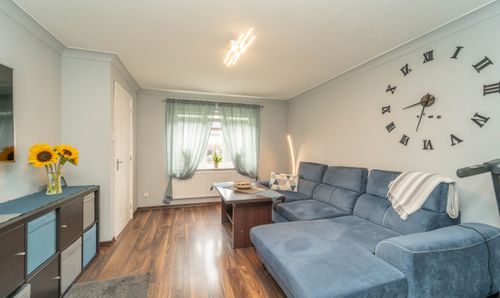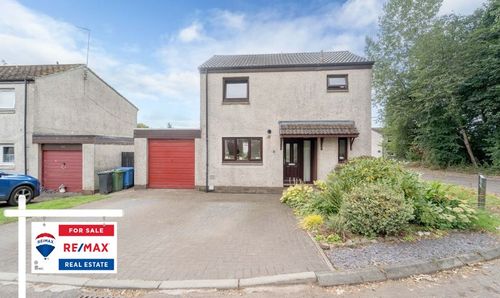Book a Viewing
To book a viewing for this property, please call RE/MAX Property, on 01506 418555.
To book a viewing for this property, please call RE/MAX Property, on 01506 418555.
2 Bedroom End of Terrace House, Stanley Road, Harthill, ML7 5QX
Stanley Road, Harthill, ML7 5QX

RE/MAX Property
Remax Property, Remax House
Description
Immaculate Modern Home in Walk-In Condition – Featuring a Spacious Garden Room to the Rear. A Must-See Property!
Lauren Beresford and RE/MAX Property are delighted to offer to the market this two Bedroom End Terraced Home complete with mono bloc driveway and enclosed West facing rear garden.The property boasts an Entrance Hallway, a Newly Decorated Lounge, Modern Fitted Kitchen, Modern Fitted Family Bathroom and two very sizeable Newly Decorated Bedroom, with large fitted wardrobe in one.
The village of Greenrigg, Harthill is situated between Edinburgh and Glasgow where there are excellent links to the M8 motorway, offering easy commuter access to both Edinburgh and Glasgow. With recent and future investment, Harthill has been extensively redeveloped to provide two new service stations and a local public transport interchange. There is excellent local schooling, shopping and recreational facilities offered locally.
The home report can be downloaded from the RE/MAX website.
Freehold Tenure
Council Tax Band A
No Factor fees
EPC Rating: D
Virtual Tour
Other Virtual Tours:
Key Features
- Walk-In Condition
- Modern Kitchen & Bathroom
- L-Shape Garden Room
- Close To Amenities & Transport Links
- Monoblock Driveway
- Mortgage Advice Available
- Free Property Valuation Available With Lauren
Property Details
- Property type: House
- Price Per Sq Foot: £171
- Approx Sq Feet: 850 sqft
- Council Tax Band: A
- Property Ipack: Home Report
Rooms
Entrance Hallway
2.07m x 1.73m
Access to the property is gained via a white UPVC front door with decorative panel leading into the entrance hallway. The hallway has one central light fitting, painted walls, one radiator and laminate flooring. There is access to the Lounge via the half panel glazed wooden door and a staircase which leads to the upper landing.
View Entrance Hallway PhotosLounge
4.40m x 4.12m
The Lounge has been recently decorated to a high standard and has ample space for a range of free-standing furniture. The room has one central light fitting, downlighting, two large windows overlooking the front of the property, alcove with downlight, wallpaper and painted walls, one radiator and carpet flooring.
View Lounge PhotosKitchen
3.97m x 3.01m
Beautifully presented Kitchen comprising of grey, high gloss, base and wall mounted units, stainless steel sink, worktops and stylish wallboard fitted to the walls. There are a number of integrated appliances including a gas hob with stainless steel extractor, electric oven and a large Fridge Freezer. There is one central light fitting along with downlighting set into a feature, vaulted ceiling. There is a large window overlooking the rear garden with access to this area provided by the UPVC, half panel glass door. The floor is laid with vinyl and served by a wall mounted radiator. There is also access to a large cupboard which houses the boiler and has a window to the rear of the property.
View Kitchen PhotosUpstairs Hallway
1.89m x 0.97m
The stairway rises to the upper Hallway, from here access can be gained to all of the bedrooms, family bathroom and also to the loft. There is one central light fitting, painted walls, side facing window and carpet flooring.
View Upstairs Hallway PhotosBedroom 1
4.09m x 3.53m
Bedroom benefits from neutral décor and has ample space for free standing furniture. It has a large built-in wardrobe hidden discreetly behind the half mirrored sliding doors. The room has a central light in addition to downlights, two front facing windows, painted and wallpapered walls, one radiator and laminate flooring.
View Bedroom 1 PhotosBedroom 2
3.84m x 2.99m
Freshly decorated Bedroom located at the rear of the property with one central light fitting with accompanying downlights, two rear facing windows, painted walls, one radiator and carpet flooring.
View Bedroom 2 PhotosFamily Bathroom
2.05m x 1.83m
Stylish three-piece Bathroom comprising of: bath with overhead mains operated shower with newly fitted glass screen, and a wash hand basin and toilet which is part of the vanity unit. This room is at the rear of the property and has an opaque window which supplies additional natural light to that already available via the downlights. There are decorative wall panels, LED mirror, one radiator and vinyl flooring.
View Family Bathroom PhotosFloorplans
Outside Spaces
Front Garden
The front area has a mono bloc driveway providing off street parking for two vehicles. There is also mono bloc pathway leading to the front of the property and then to the rear via a wooden gate.
View PhotosGarden
Easy to maintain rear garden with large wooden cladded garden room. The garden has an artificial grass section in front of garden room then graveled areas, decking, mono bloc patio, space for bins and flower beds in front of the property.
View PhotosGarden
Garden Room Main room 5.83m x 3.83m Brilliant sized room with fitted bar which is ideal for entertaining or for a potential business premise. The garden room is fully insulated, has power, spotlighting, feature central light, vinyl wallpaper, painted walls, two floor to ceiling windows, exterior door and repurposed flooring. Secondary room 3.88m x 2.22m Secondary room which can be used for storage, a possible Bedroom or home office. This room has one central light fitting, vinyl wallpaper, painted walls, front facing window, sliding door and repurposed flooring.
View PhotosLocation
The village of Greenrigg, Harthill is situated between Edinburgh and Glasgow where there are excellent links to the M8 motorway, offering easy commuter access to both Edinburgh and Glasgow. With recent and future investment, Harthill has been extensively redeveloped to provide two new service stations and a local public transport interchange. There is excellent local schooling, shopping and recreational facilities offered locally.
Properties you may like
By RE/MAX Property
