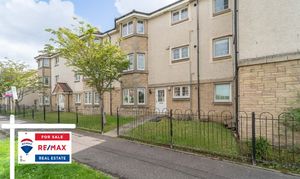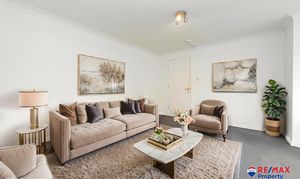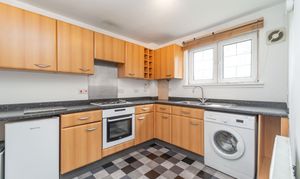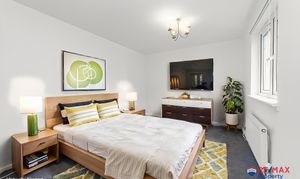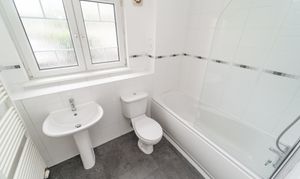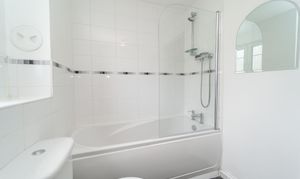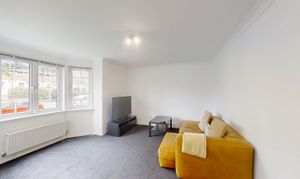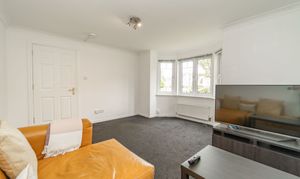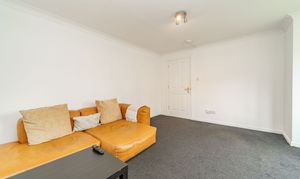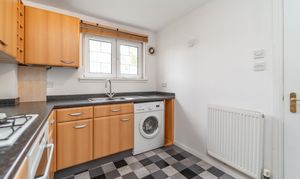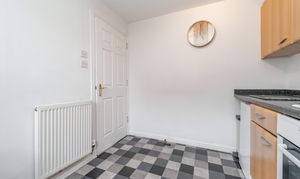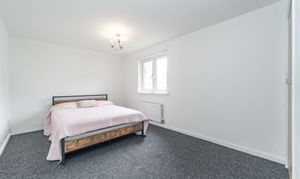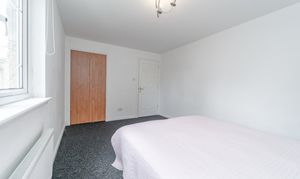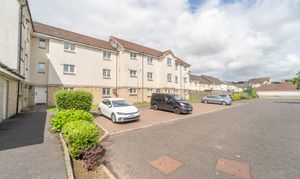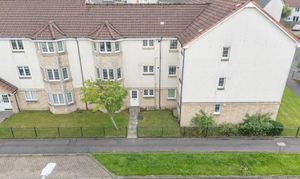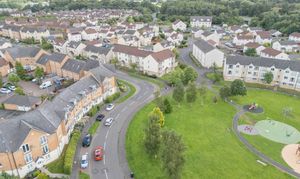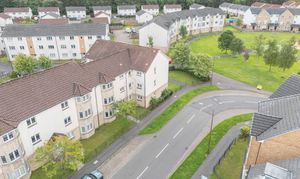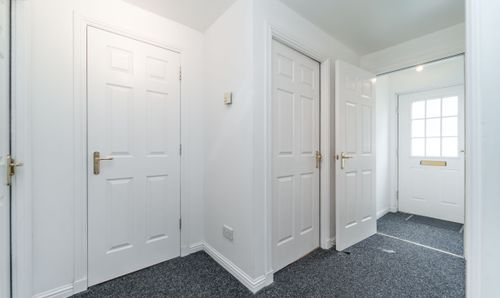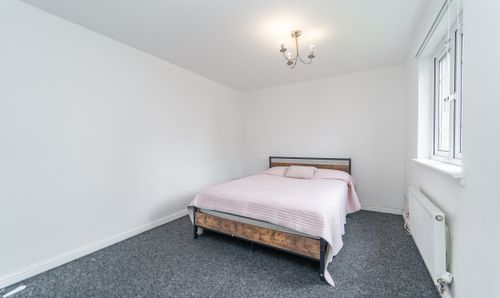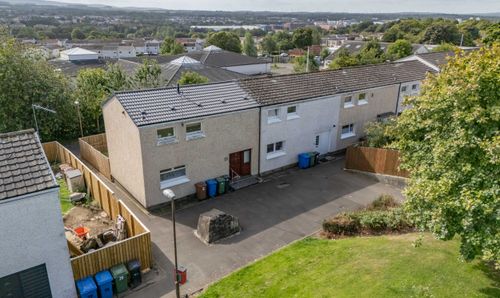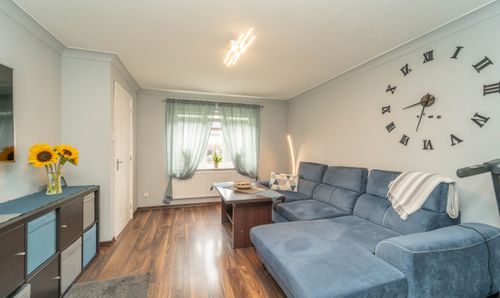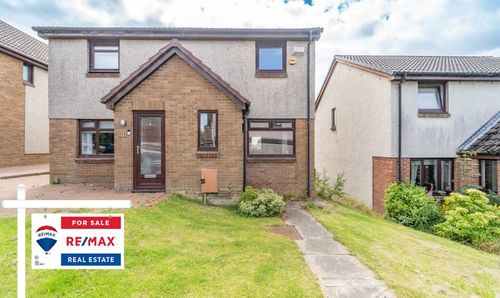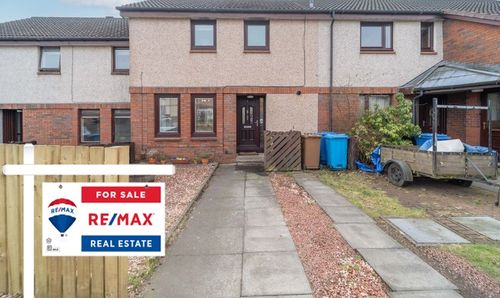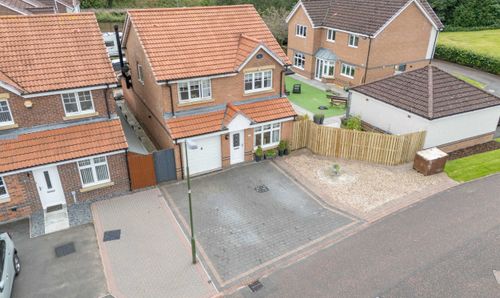Book a Viewing
To book a viewing for this property, please call RE/MAX Property, on 01506 418555.
To book a viewing for this property, please call RE/MAX Property, on 01506 418555.
1 Bedroom Flat, Leyland Road, Bathgate, EH48
Leyland Road, Bathgate, EH48

RE/MAX Property
Remax Property, Remax House
Description
**Fantastic Ground Floor Flat – Private Front Door**
This main door entry ground floor apartment is located in the prestigious Wester Inch Village area in Bathgate. This exceptional residence offers beautifully styled interiors and generously proportioned living spaces with the extra benefit of a private entrance. Sharon Campbell and RE/MAX Property are proud to present to the market this property in Leyland Road, Bathgate, EH48 2SG. Rarely available, this sophisticated home presents a remarkable opportunity for discerning buyers seeking an elegant first home.
Comprising:
Vestibule
Hallway
Dining Lounge
Kitchen
Double Bedroom
Bathroom
Tenure: Freehold
Council Tax Band: C
EPC: C
Factor Fee: Ross and Liddell £57.50pcm & Woodlands Trust £130 per year
EPC Rating: C
Virtual Tour
Other Virtual Tours:
Key Features
- Well Presented Ground Floor 1 Bed Apartment
- Private Front Door
- Large Dining Lounge
- Generous Kitchen
- Double Bedroom
Property Details
- Property type: Flat
- Price Per Sq Foot: £211
- Approx Sq Feet: 592 sqft
- Property Age Bracket: 2000s
- Council Tax Band: C
- Property Ipack: Home Report
Rooms
Vestibule
Entry to this inviting property is through a main door entry, looking out onto the grassed area to the front. A half glazed front door bring in lots of natural light, which is complemented by a ceiling light. The modern décor begins with white painted walls and a grey carpet to the floor.
Hallway
A further door leads through to the hallway, which continues the décor of white painted walls and grey carpeting. There are two good sized cupboards to provide lots of storage solutions. A smoke detector and power points are also provided.
View Hallway PhotosLounge
4.414m x 3.298m (14’05” x 10’09”) This generously sized lounge is filled with natural light, thanks to the large bay window overlooking the front of the property. Decorated with neutral painted walls and a grey carpet, the space offers a clean and contemporary feel. Additional features include a wall mounted radiator, multiple power points, and a ceiling mounted pendant light.
View Lounge PhotosKitchen
2.997m x 2.491m (09’10” x 08’02”) A bright and functional room, fitted with a range of light wood effect wall and base units. A built-in 4-ring gas hob, an electric oven with stainless-steel splashback and cooker hood create a practical and stylish cooking area. Further under-counter appliances include a refrigerator and a washing machine, which will all be included in the sale. Natural light pours in through the windows facing to the front, positioned above the stainless-steel sink one and a half sink. Finished with checkerboard vinyl flooring and a speckled worksurface with painted walls. Additional features include a built-in wine rack, a radiator, a heat detector, a carbon monoxide detector, an extractor and power points.
View Kitchen PhotosDouble Bedroom
4.406m x 3.023m (14’05” x 09’11”) Being positioned to the rear of the property, this quiet room has a peaceful aura. A well-positioned window fills the room with natural light, accompanied by a ceiling mounted light. Decorated with white painted walls and a grey carpet to the floor. A built-in wardrobe provides convenient storage, along with space for additional furniture. A radiator and power points complete the room.
View Double Bedroom PhotosBathroom
2.279m x 1.691m (07’09” x 05’06”) This well-presented bathroom features a crisp white three-piece white suite. Including a pedestal wash basin, a close coupled toilet and a bath with wall mounted shower and glass screen. The splashback areas are finished with white tiling along with white painted walls elsewhere. A glazed window provides natural light being enhanced by a ceiling mounted light. Additional features include a white heated towel rail, a shaver socket and an extractor fan.
View Bathroom PhotosAdditional Items
Tenure: Freehold. Council Tax Band: C. Factor Fee: £57.50pcm for Ross and Liddell, Woodland Trust: £130 per annum Unrestricted Street parking provides a good facility. All fitted floor coverings and integrated kitchen items are included in the sale. All information provided by the listing agent/broker is deemed reliable but is not guaranteed and should be independently verified. No warranties or representations are made of any kind.
VIEWING
Arrange an appointment through RE/MAX Property Livingston on 01506 418555 or with Sharon Campbell direct on 07960 996670.
OFFERS
All offers should be submitted to: RE/MAX Property, RE/MAX House, Fairbairn Road, Livingston, West Lothian, EH54 6TS.Telephone 01506 418555.
INTEREST
It is important your legal adviser notes your interest; otherwise this property may be sold without your knowledge.
THINKING OF SELLING
To arrange your FREE MARKET VALUATION, simply call Sharon Campbell on 07960 996670 TODAY.
PROPERTY MISDESCRIPTION ACT INFORMATION
Every effort has been made to ensure that the information contained within the Schedule of Particulars is accurate, prepared on the basis of information provided by our clients. Nevertheless, the internal photographs may have been taken using a wide-angle lens. All sizes are recorded by electronic tape measurement to give an indicative, approximate size only. Floor plans are demonstrative only and not scale accurate. Moveable items or electric goods illustrated are not included within the sale unless specifically mentioned in writing. We have not tested any service or appliance. This schedule is not intended to, and does not form any contract. It is imperative that, where not already fitted, suitable smoke alarms are installed for the safety for the occupants of the property. These must be regularly tested and checked. Prospective purchasers should make their own enquiries - no warranty is given or implied.
Floorplans
Location
Wester Inch Village is a modern and newly developed area of Bathgate with its own primary school and is close to the Tesco supermarket. The popular town of Bathgate offers an excellent range of shopping, bars, restaurants, financial institutions, along with leisure facilities including a swimming pool, golf course, doctors’ surgery, bowling green and leisure centre. There are nursery, primary and secondary schooling locally. Livingston is only a short drive away, where there are more shopping opportunities provided by a wealth of shops housed in The Centre and Designer Outlet. For the commuter, there is easy access to the central Scotland motorway network especially the M8, with Bathgate train station offering rail links to both Edinburgh and Glasgow, plus regular bus services.
Properties you may like
By RE/MAX Property
