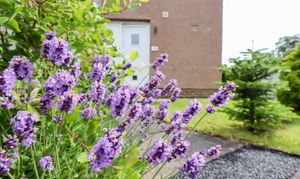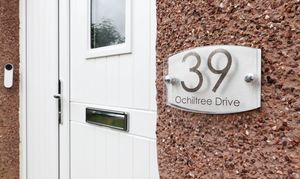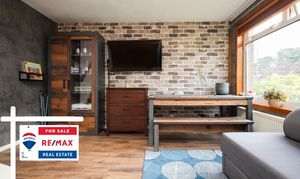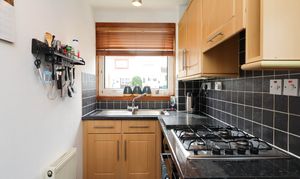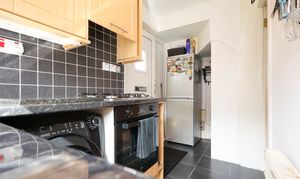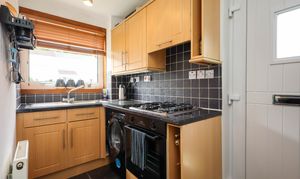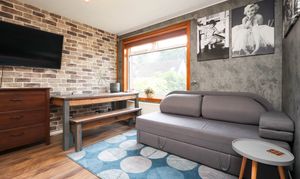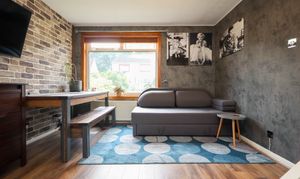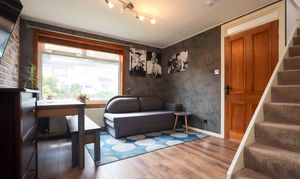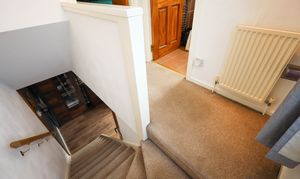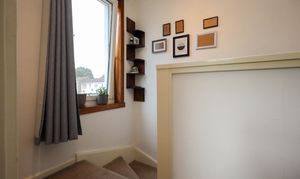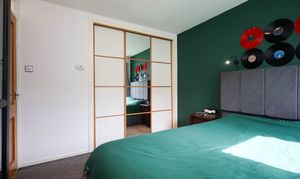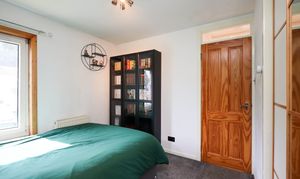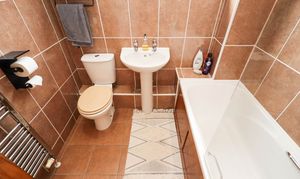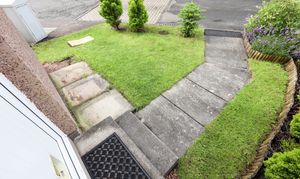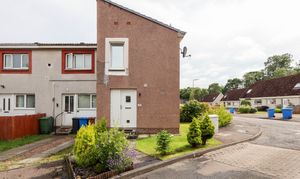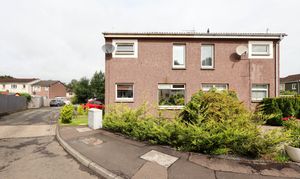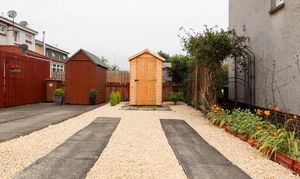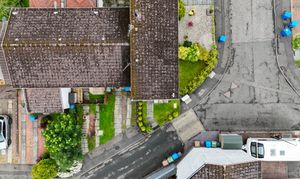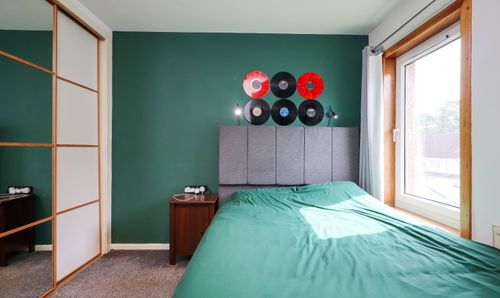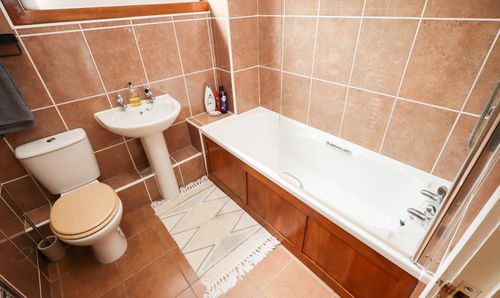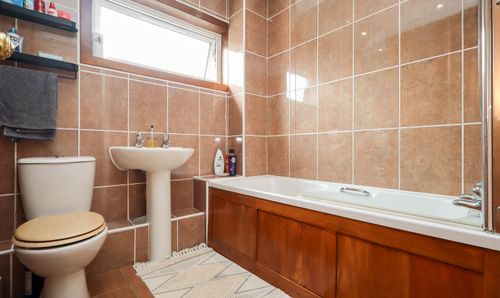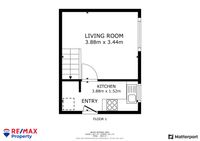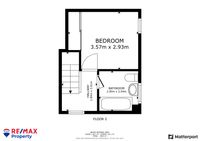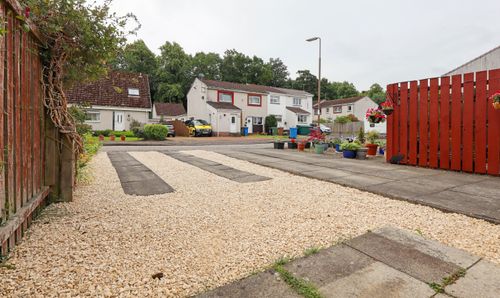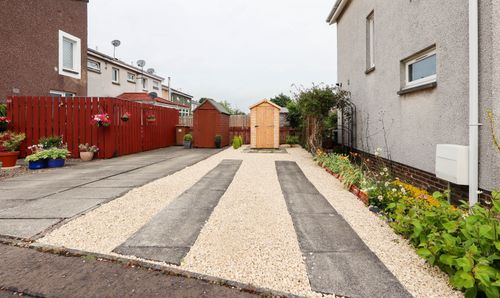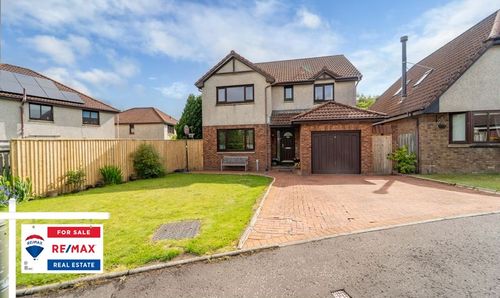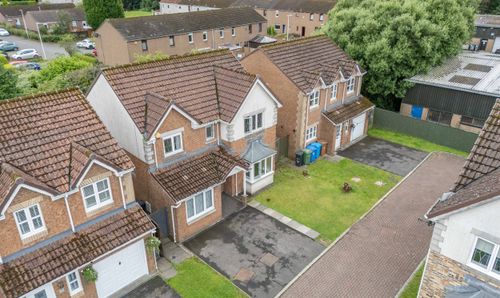Book a Viewing
To book a viewing for this property, please call RE/MAX Property, on 01506 418555.
To book a viewing for this property, please call RE/MAX Property, on 01506 418555.
1 Bedroom Mid-Terraced House, Ochiltree Drive, Mid Calder EH53 0RX
Ochiltree Drive, Mid Calder EH53 0RX

RE/MAX Property
Remax Property, Remax House
Description
Upon entering this charming semi-detached house, residents are greeted with a warm and inviting ambience that is sure to make one feel right at home. The cosy double bedroom, complete with built-in storage, provides a tranquil sanctuary for rest and relaxation after a long day. The thoughtful layout of the property ensures that every inch of space is optimally utilised, offering residents a comfortable and functional living environment.
The convenience of a private driveway adds an extra layer of ease to daily living, providing ample space for parking and storage. Those with busy schedules will appreciate the seamless access to transportation links that lead to the bustling hubs of Livingston, Edinburgh, and Glasgow, making commuting a breeze.
Whether you are a young professional, a couple, or a small family, this 1 bedroom semi-detached house caters to a variety of lifestyles and preferences. The tasteful decor and modern furnishings throughout the property exude a sense of style and sophistication, creating an inviting atmosphere that is both comfortable and aesthetically pleasing.
Residents of this property will enjoy the peace and quiet of the residential neighbourhood, while still being within easy reach of local amenities, schools, and recreational facilities. The well-maintained exterior of the house adds to its kerb appeal, making it a charming and attractive place to call home.
In conclusion, this 1 bedroom semi-detached house in Mid Calder is a rare find that combines modern comforts with a tranquil setting. With its convenient location, thoughtful design, and well-appointed features, this property offers a unique opportunity for those seeking a cosy and welcoming place to live. Don't miss your chance to make this house your home and experience the best of suburban living in a thriving community.
EPC Rating: D
Virtual Tour
https://youtube.com/shorts/OFwAGuq7I7IOther Virtual Tours:
Key Features
- Modern, Spacious 1 Bedroom Semi-Detached House in Quiet Residential Area of Mid Calder
- Fully Furnished
- Cosy Double Bedroom with Built-In Storage
- Private Driveway
- Easy Access/Transport Links to Livingston, Edinburgh and Glasgow
Property Details
- Property type: House
- Price Per Sq Foot: £333
- Approx Sq Feet: 388 sqft
- Property Age Bracket: 1990s
- Council Tax Band: A
- Property Ipack: Home Report
Rooms
Kitchen
3.88m x 1.52m
Stylish L-shaped kitchen accessed directly from the front entrance, offers a practical and welcoming layout. Features light wood cabinetry paired with black tiled splashbacks and worktops, the space is both modern and functional. Equipped with an integrated electric oven, four-burner gas hob, and an extraction fan. A freestanding fridge freezer and washing machine are also included in the sale. The South-facing window allows plenty of natural light, and multiple power points provide convenience for all appliances. A discreet under-stairs space offers ideal storage for shoes and home appliances.
View Kitchen PhotosLounge
3.88m x 3.44m
Bright and inviting living room with a modern finish, ideal for both relaxing and entertaining. Featuring sleek laminate flooring, contemporary lighting, and multiple power points for convenience. A generous window floods the space with natural light, enhancing the room’s warm and airy feel. Perfectly suited for a variety of furniture layouts.
View Lounge PhotosStairs and Landing
3.01m x 1.84m
Carpeted stairs and upper landing offer a comfortable transition between floors, complemented by a large window that fills the space with natural light. The landing provides access to all upper rooms as well as a convenient loft hatch, offering potential for additional storage or future development.
View Stairs and Landing PhotosBedroom
3.57m x 2.93m
Bright and well-proportioned double bedroom featuring a south-facing window that allows natural sunlight to fill the space. Finished with a soft carpeted floor and equipped with multiple power points for convenience. A generous triple wardrobe provides excellent built-in storage, making this the perfect single-bedroom retreat for comfortable, low-maintenance living.
View Bedroom PhotosBathroom
2.04m x 2.00m
Modern three-piece bathroom, fully tiled throughout and finished in a timeless neutral colour scheme. Features a full-size bath with an overhead shower, ideal for both quick routines and relaxing soaks. A reasonably sized privacy-glass window allows for natural light while maintaining discretion. The space is complemented by a sleek chrome towel radiator, offering both warmth and a contemporary finish. A stylish and practical bathroom designed for everyday comfort.
View Bathroom PhotosFloorplans
Outside Spaces
Front Garden
4.50m x 5.50m
A neat, low-maintenance front garden with well-kept shrubs and a paved pathway, adding welcoming curb appeal to the home.
View PhotosParking Spaces
Driveway
Capacity: 1
Enjoy the convenience of a private driveway offering secure off-street parking for one car. Adjacent to the driveway, a small shed provides valuable extra storage space—perfect for bikes, gardening tools, or seasonal items—helping keep your home clutter-free and organized.
View PhotosLocation
Mid Calder is a charming village located in West Lothian, approximately 17 miles west of Edinburgh city centre. Known for its picturesque setting and strong community spirit, the village offers a peaceful, semi-rural lifestyle with easy access to urban amenities. The area boasts good transport links, including nearby rail stations at Livingston and access to the M8 motorway, making commuting to Edinburgh, Glasgow, or nearby business hubs convenient. Mid Calder features local shops, cafes, schools, and recreational facilities, ideal for families, professionals, and retirees alike. Surrounded by scenic countryside and historic landmarks, the village combines a tranquil atmosphere with practical living, making it a popular choice for those seeking a balance between countryside charm and city connectivity.
Properties you may like
By RE/MAX Property
