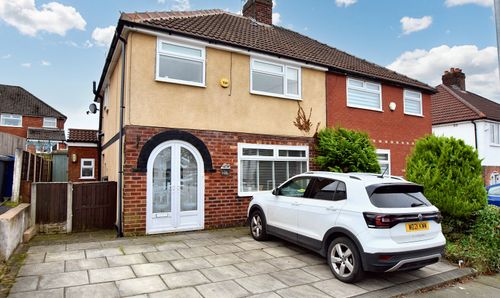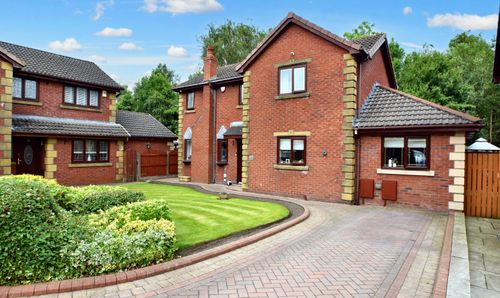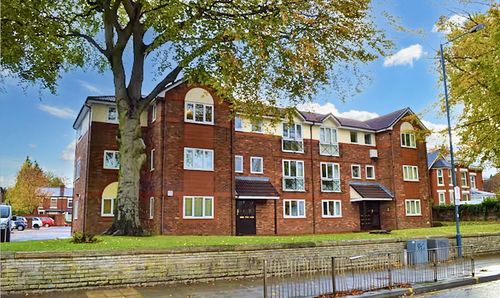3 Bedroom Semi Detached House, Eskdale Close, Bury, BL9
Eskdale Close, Bury, BL9
Description
The property is a fabulous 3 bedroom semi-detached house, located in a popular area. This spacious home offers three double bedrooms and three reception rooms, providing ample living space for a growing family. The property has been greatly extended, including an extended dining kitchen and large master bedroom in the loft space, allowing for a modern and versatile living arrangement.
One of the key features of this property is the rear garden, which is of good proportion. The garden is an ideal space for outdoor entertaining and family activities, with patio areas for al fresco dining and split lawned areas for children to play. Additionally, there is a garden shed with power, providing useful storage space, and access to a detached garage.
The open plan front garden is aesthetically pleasing and welcoming, with gates leading to the rear. There is also a block moulded driveway, offering off-road parking for a couple of vehicles. The property also benefits from a combination boiler and is offered as a freehold, providing peace of mind for the new owner.
Overall, this property presents a fantastic opportunity for those seeking a great sized family home with lots of potential. With its spacious rooms, extended kitchen, and generous outside space, this property is perfect for a growing family or those looking for a versatile living space. The popular location and excellent outside space make this property an attractive prospect for any buyer.
EPC Rating: D
One of the key features of this property is the rear garden, which is of good proportion. The garden is an ideal space for outdoor entertaining and family activities, with patio areas for al fresco dining and split lawned areas for children to play. Additionally, there is a garden shed with power, providing useful storage space, and access to a detached garage.
The open plan front garden is aesthetically pleasing and welcoming, with gates leading to the rear. There is also a block moulded driveway, offering off-road parking for a couple of vehicles. The property also benefits from a combination boiler and is offered as a freehold, providing peace of mind for the new owner.
Overall, this property presents a fantastic opportunity for those seeking a great sized family home with lots of potential. With its spacious rooms, extended kitchen, and generous outside space, this property is perfect for a growing family or those looking for a versatile living space. The popular location and excellent outside space make this property an attractive prospect for any buyer.
EPC Rating: D
Key Features
- SEMI DETACHED
- THREE RECEPTION ROOMS
- EXTENDED DINING KITCHEN
- GREATLY EXTENDED
- REAR GARDEN IS OF GOOD PROPORTION
- COMBINATION BOILER
- POPULAR LOCATION
- GREAT SIZED FAMILY HOME WITH LOTS OF POTENTIAL
Property Details
- Property type: House
- Approx Sq Feet: 1,582 sqft
- Council Tax Band: C
Rooms
Porch
Entrance Hall
Lounge
Dining Room
Home Office/Play Room
Extended Dining Kitchen
Landing
Master Bedroom
Bedroom Two
Bathroom
WC
Bedroom Three ( Loft Room)
Floorplans
Outside Spaces
Garden
Parking Spaces
Garage
Capacity: 2
Driveway
Capacity: 2
Location
The property is well situated for local shops, schools, transport links, restaurant etc., Whitefield is approx. a fifteen minute walk away where there are an abundance of bars, restaurants, cafes, gym and the Metro Link Station.
Properties you may like
By Normie Estate Agents
Disclaimer - Property ID 184fd01e-2c5e-4c8b-9aa1-99c8bbbdf471. The information displayed
about this property comprises a property advertisement. Street.co.uk and Normie Estate Agents makes no warranty as to
the accuracy or completeness of the advertisement or any linked or associated information,
and Street.co.uk has no control over the content. This property advertisement does not
constitute property particulars. The information is provided and maintained by the
advertising agent. Please contact the agent or developer directly with any questions about
this listing.










