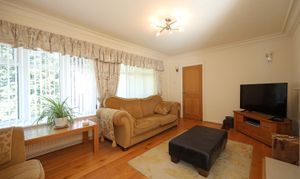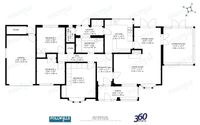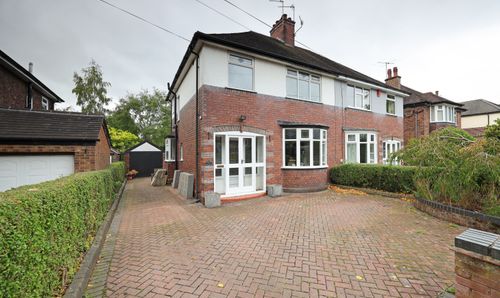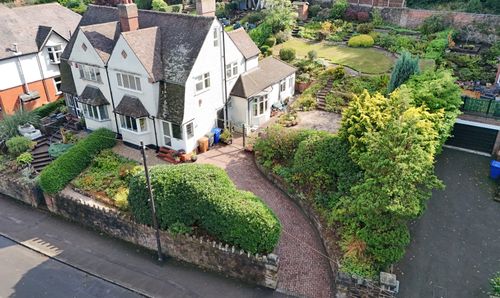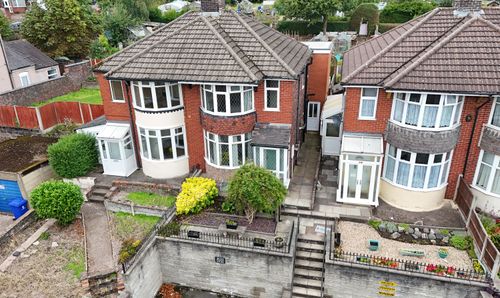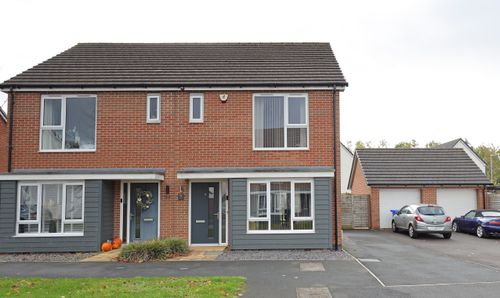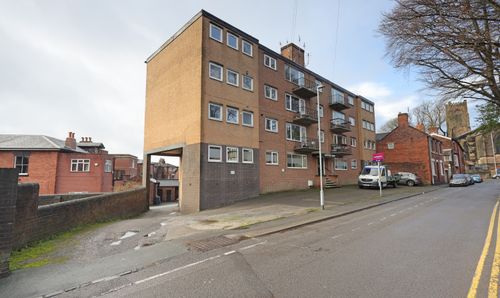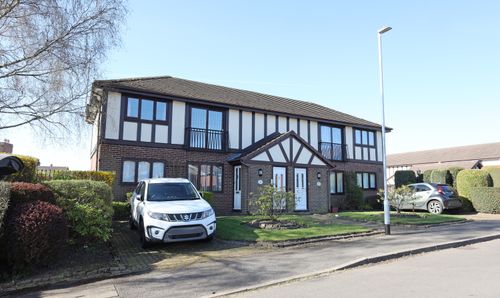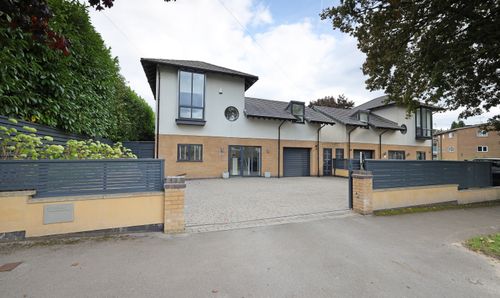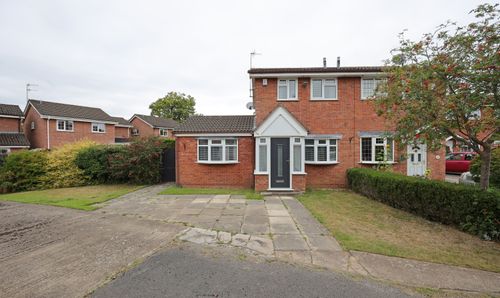Book a Viewing
To book a viewing for this property, please call Follwells, on 01782615530.
To book a viewing for this property, please call Follwells, on 01782615530.
3 Bedroom Detached Bungalow, Roe Lane, Westlands, ST5
Roe Lane, Westlands, ST5

Follwells
Follwells, 35 Ironmarket
Description
A spacious three bedroom detached bungalow residence holding a most desirable corner plot location within the Westlands district.
Well maintained and presented throughout with accommodation comprising large front reception porch/sun lounge with tiled floor. Internal glazed door and side panel opening to a spacious L shaped reception hallway having attractive herringbone effect hard flooring, store cupboard and access to the loft. The living room has dual aspect outlook including a bow window and a coal effect gas fire with marble surround. Wood effect hard flooring continues through to the dining area with patio doors opening onto the rear garden. There is secondary access to the breakfast kitchen and a further set of patio doors open to a large uPVC conservatory with tiled floor, glazed roof and a further set of patio doors opening onto the garden.
The breakfast kitchen can be accessed from either the hallway or dining area and is fitted with a good range of modern base and wall units with large corner window overlooking the rear garden and work surfaces having inset sink and extending to a peninsula breakfast bar area. There is a full range of integrated appliances comprising one and a half electric oven/grill, five ring gas hob with glass splashback and extractor, dishwasher, upright fridge freezer and fitted microwave within the wall units. Another door leads to a tiled rear porch/utility area with recess provision for the central heating boiler, washing machine and further cupboards. There is an external rear access door and off the utility is a tiled cloaks/WC with wash basin.
To the opposite end of the bungalow are three good size bedrooms which includes the main bedroom having a bow window overlooking the front aspect and is fitted with a good range of wardrobes, cupboards/shelving units, bedside cabinets and dresser table within recess. A third bedroom/study also overlooks the front, while the second bedroom looks out onto the rear, fitted with another double wardrobe. A tiled bathroom is fitted with a modern four piece suite comprising bath with concealed wall mounted central tap, corner shower cubicle with mains thermostatic shower and a combined unit WC/vanity wash hand basin with various fitted cupboards.
The bungalow enjoys a private corner plot position with driveway providing ample parking and a large attached garage which is fitted with an up and over door having power connection and window to side with personal door access to the rear via an external porch, with an additional integral store.
The gardens have been principally landscape with low maintenance in mind. There is hedge screening to front/side boundary and includes a lawn area to front with additional gravel areas to the sides providing wide access either side of the bungalow. At the rear there is a large enclosed patio garden with various gravel areas and paved sun patios. Within the grounds are two timber framed garden sheds.
Agents Note: The Vendor has written confirmation that the floors were replaced in 1998 removing the previous red ash infill.
EPC Rating: D
Virtual Tour
https://my.360picture.uk/tour/35-roe-laneKey Features
- Spacious Three bedroom Detached Bungalow
- Sought After Location
- Large Private Corner Plot
- Modern and Well Presented
- Spacious Reception Porch and Hallway
- Through Lounge/Dining Area and Conservatory
- Fitted Breakfast Kitchen with Integrated Appliances
- Four Piece Bathroom
- Ample Parking and Large Integral Garage
- Low Maintenance Gardens
Property Details
- Property type: Bungalow
- Property style: Detached
- Property Age Bracket: 1940 - 1960
- Council Tax Band: E
Floorplans
Parking Spaces
Garage
Capacity: N/A
Off street
Capacity: N/A
Driveway
Capacity: N/A
Location
Properties you may like
By Follwells






