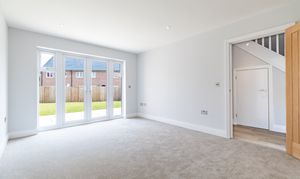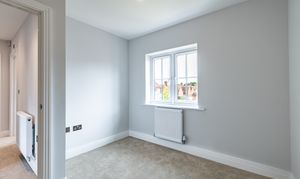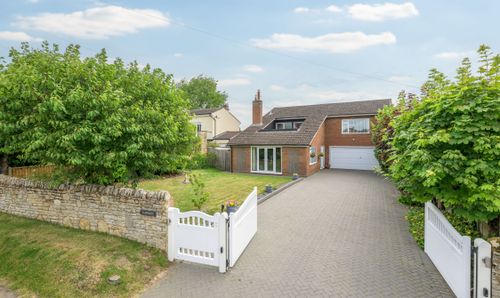4 Bedroom Detached House, Hollowday Road, Cranfield, MK43
Hollowday Road, Cranfield, MK43
Description
At the heart of Cranfield village's western edge, just a stone's throw from the bustling High Street, Goodman's Meadow stands as a beacon of architectural excellence and environmental harmony.
This exclusive development, brought to life by Water End Homes Ltd - a distinguished local developer known for their meticulous attention to detail - offers a sanctuary of spacious family homes that redefine luxury living. Each home embodies a commitment to exceptional standards of finish and specification, a testament to the developer's dedication to excellence and sustainability.
Nestled in an enclave that marries the charm of traditional craftsmanship with the elegance of modern design, these homes present an array of high quality semi and detached residences, alongside family-sized four-bedroom detached homes.
The hallmark of The Oakley house type is its unparalleled specification—underfloor heating on the ground floor, advanced gas central heating systems, and kitchens that are a chef's dream, featuring fully integrated Neff appliances, quartz work surfaces, and handless unit designs for a sleek, contemporary feel.
Porcelanosa's exquisite tiling graces both floor and walls in parts, extending into fully tiled bathrooms, en suites, and cloakrooms, each fitted with Duravit sanitary ware. Oak veneer doors and stair handrails add a touch of elegance, while a comprehensive alarm system, fibre optic broadband(FTTP), and a Hormann electric garage door ensure convenience and security.
The outdoor space is just as meticulously planned, with a turfed rear garden and a block-paved driveway enhancing the beauty and functionality of each home.
Inside, The Oakley unfolds with grace and space. The ground floor boasts an inviting entrance hall, a downstairs cloakroom that exemplifies luxury, and a lounge that seamlessly connects to the outdoors through French doors. The study and kitchen/dining area are bathed in natural light, offering a perfect blend of functionality and aesthetics. Upstairs, the master bedroom with an en-suite, alongside three additional bedrooms, ensures that comfort and style coexist harmoniously.
Goodman's Meadow is more than just a development; it's a gateway to a lifestyle where convenience, community, and quality converge. Cranfield's village life offers an array of amenities, from local supermarkets to cultural and sporting clubs, all set against a backdrop of breathtaking countryside and woodland vistas. With easy access to major trunk roads and public transport, Goodman's Meadow is ideally positioned for both the tranquility of village life and the hustle and bustle of nearby Milton Keynes and Bedford.
Embrace the opportunity to start anew in Cranfield, within the walls of The Oakley at Goodman's Meadow—where luxury meets sustainability, and where every detail is designed with your future in mind.
Virtual Tour
https://www.instagram.com/reel/C5BESPyKe98/?utm_source=ig_web_copy_link&igsh=MzRlODBiNWFlZA==Key Features
- Exclusive Development: Part of Goodman's Meadow, an exclusive and environmentally harmonious development by Water End Homes Ltd, nestled on the western edge of Cranfield village.
- Exceptional Specifications: Homes feature underfloor heating on the ground floor, high-quality fully fitted kitchens with integrated Neff appliances and quartz work surfaces, and Porcelanosa tiling.
- Luxurious Finishes: Oak veneer doors and stair handrails, fully tiled bathrooms and cloakrooms with Duravit sanitaryware, ensuring a blend of elegance and functionality.
- Advanced Home Comforts: Equipped with gas central heating, fibre optic broadband, a comprehensive alarm system, and a Hormann electric garage door for the utmost convenience and security.
- Thoughtful Outdoor Spaces: Each home includes a turfed rear garden and a block-paved driveway, with the addition of a detached garage featuring power, light, and electric roller door.
- Ideal Location: Situated in Cranfield village, offering a mix of rural charm and modern amenities, with easy access to Milton Keynes, Bedford, and major transport links for commuting and leisure.
Property Details
- Property type: House
- Approx Sq Feet: 1,298 sqft
- Property Age Bracket: New Build
- Council Tax Band: G
Floorplans
Parking Spaces
Garage
Capacity: 1
Driveway
Capacity: 2
Location
Properties you may like
By James Kendall Estate Agents













































