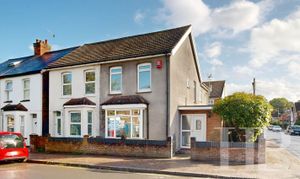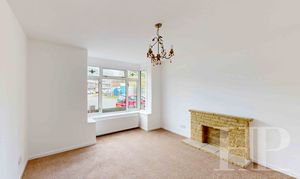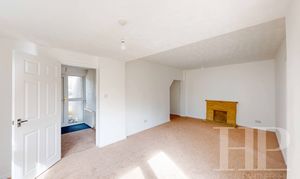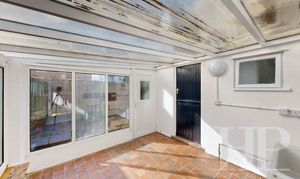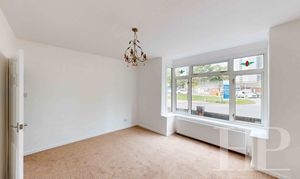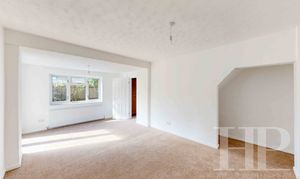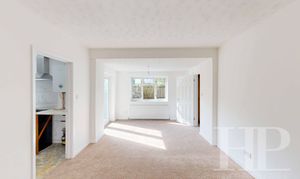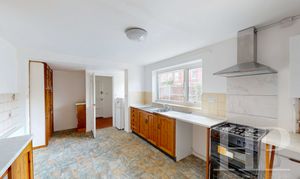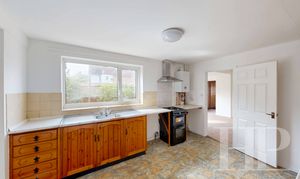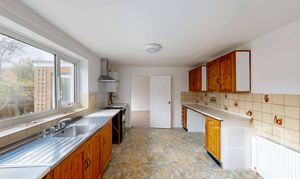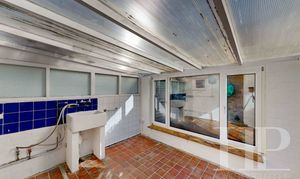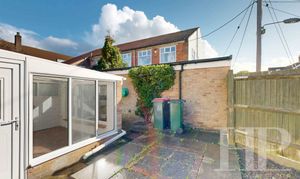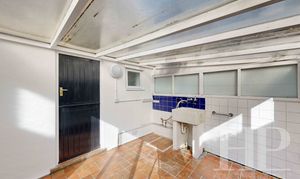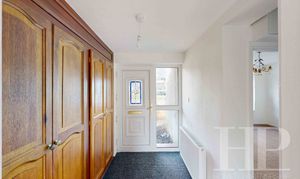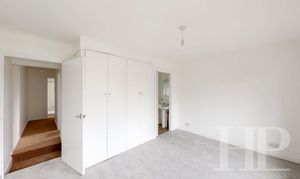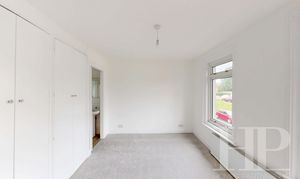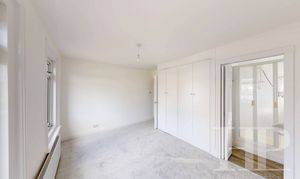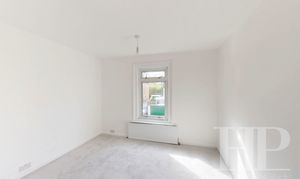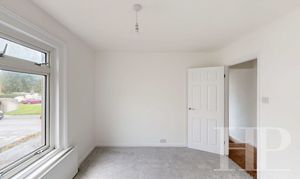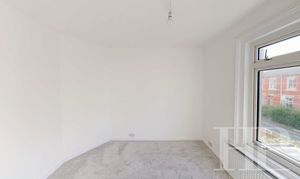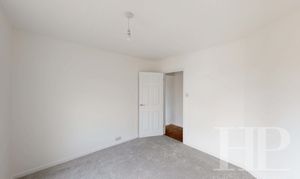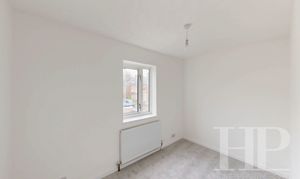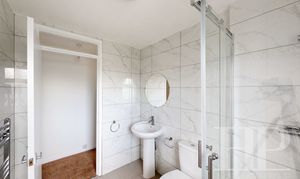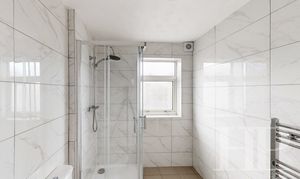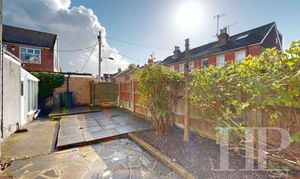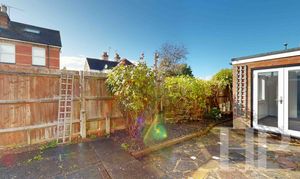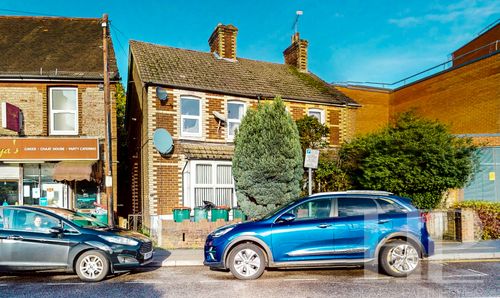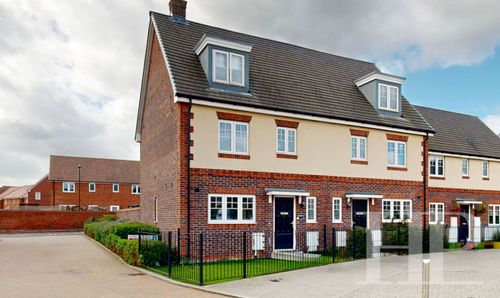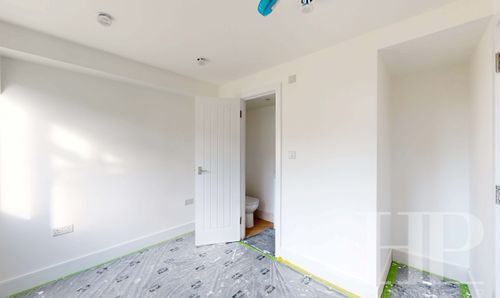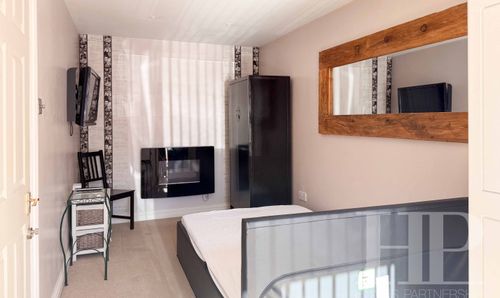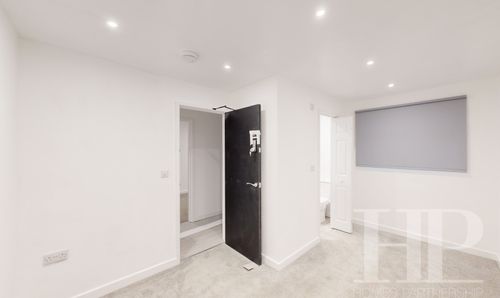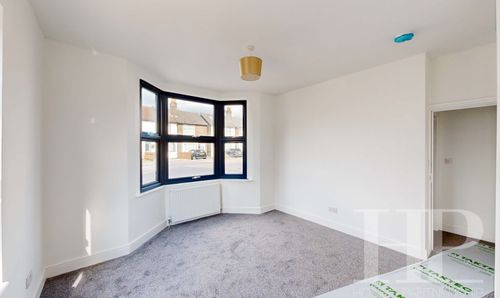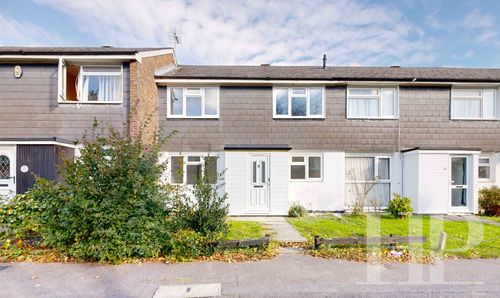Book a Viewing
To book a viewing for this property, please call Homes Partnership, on 01293 529999.
To book a viewing for this property, please call Homes Partnership, on 01293 529999.
3 Bedroom Semi Detached House, Ifield Road, Crawley, RH11
Ifield Road, Crawley, RH11

Homes Partnership
Homes Partnership Southern Ltd, 44 High Street
Description
Homes Partnership is pleased to bring to the rental market this three-bedroom, semi-detached property, located in the residential neighbourhood of West Green, just half a mile from Crawley train station and town centre. The property has been extended to the side and rear to provide a larger lounge to the rear and a larger kitchen. The first floor shower room has been refitted, there are new carpets throughout, and the property has been fully repainted. In fully the ground floor accommodation comprises a porch, an entrance hall, a lounge to the front with a box bay window. There is a spacious, dual aspect lounge with French doors opening to the rear garden. The fitted kitchen has a cooker and fridge/freezer. There is plenty of space to have a table and chairs. There is a rear hall with a downstairs cloakroom and a door to the conservatory. The conservatory has a Butler sink and door opening to the rear garden. Ascending to the first floor, bedroom one has fitted wardrobes and an en-suite shower room. There are two further bedrooms and a refitted shower room. Outside, both front and rear gardens are low maintenance being fully paved. There is on-street parking near to the property which is permit parking due to the close proximty to the town centre. Permits can be purchased via MiPermits with proof of residience and proof of car ownership. The property will be offered on an unfurnished basis and is available for immediate occupancy.
EPC Rating: D
Key Features
- Three bedroom semi-detached property
- Extended to the side and rear to provide more living space
- Addition of a conservatory with a Butler sink to the rear
- Refitted bathroom, new carpets throughout and repainted throughout
- Two reception rooms
- Low maintenance front and rear gardens
- Half a mile to Crawley train station and town centre
- Offered unfurnished
- Available for immediate occupancy
Property Details
- Property type: House
- Plot Sq Feet: 2,067 sqft
- Property Age Bracket: 1940 - 1960
- Council Tax Band: D
Rooms
Rear hall
Cloakroom
First floor landing
Material information
Holding Deposit Amount: Equivalent to one weeks rent | Broadband information: For specific information please go to https://checker.ofcom.org.uk/en-gb/broadband-coverage | Mobile Coverage: For specific information please go to https://checker.ofcom.org.uk/en-gb/mobile-coverage |
Travelling time to stations
Crawley By car 3 mins On foot 14 mins - 0.6 miles | Ifield By car 6 mins On foot 20 mins - 1.9 miles | Three Bridges By car 7 mins - 1.9 miles | (Source: Google maps)
Outside Spaces
Parking Spaces
Permit
Capacity: 1
Location
West Green was the first neighbourhood to be developed and is one of the smallest and closest to the town centre. Northgate and the town centre lie to the east of West Green, Southgate to the south, Ifield to the west and Langley Green to the north. West Green is home to Crawley Hospital, since the 1990s many services have been moved to East Surrey Hospital in Redhill and Crawley hospital has a sub-acute status. Crawley Fire Station is on the edge of West Green. The neighbourhood is served with a small parade of shops, a pub, primary school and church. The park offers a tranquil space to relax in yet is within walking distance of the town centre. Metro bus has routes through West Green and within walking distance is Crawley train station and all the facilities at Crawley Leisure Park including Hollywood Bowl, Cineworld multi-screen cinema, gym and swimming pool, and many restaurants including Bella Italia, Waga Mammas, Harvester and Nandos.
Properties you may like
By Homes Partnership
