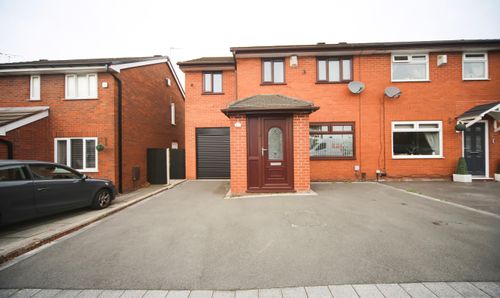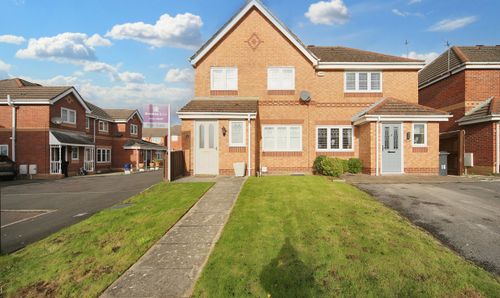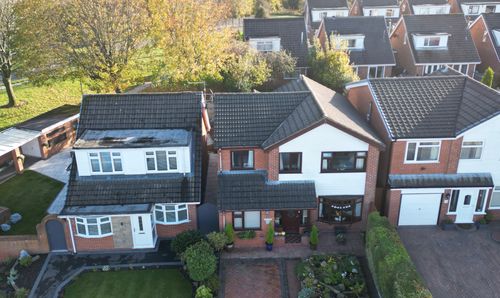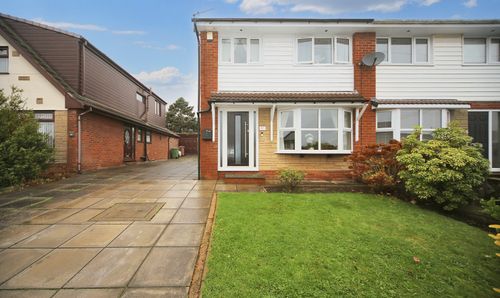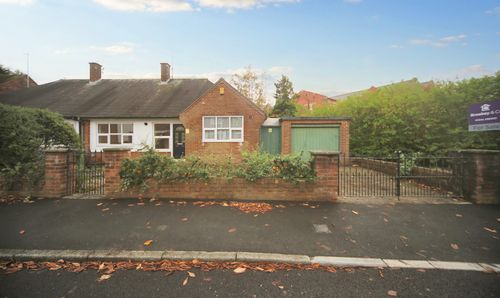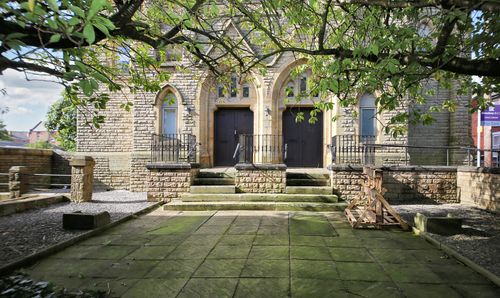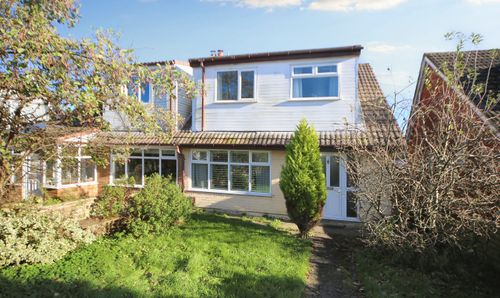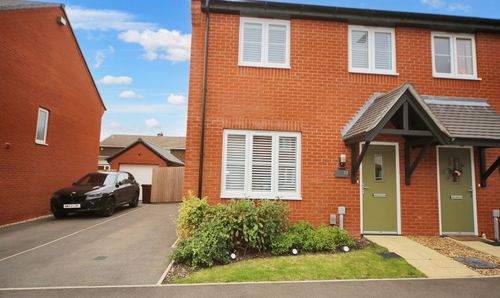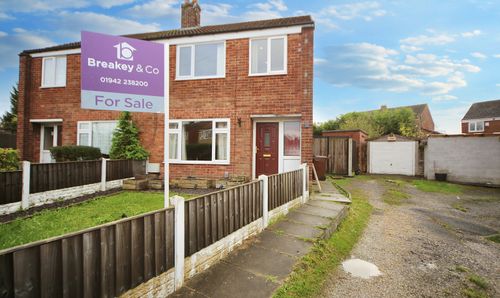2 Bedroom Semi Detached House, Marina Drive, Wigan, WN5
Marina Drive, Wigan, WN5
Description
Embrace the opportunity to put your personal stamp on this charming two-bedroom semi-detached leasehold home, perfectly positioned in a highly sought-after location. From the outset, the property offers practicality and curb appeal, with a spacious driveway that can accommodate multiple vehicles—ideal for homeowners and guests alike.
Step through the welcoming entrance hall and you’ll find a cosy, separate dining room—perfect for intimate family meals or entertaining friends. The generous lounge offers a warm and comfortable setting, filled with natural light thanks to large sliding doors that open directly onto the south-facing garden. This seamless connection between the indoors and outdoors allows for effortless relaxation and year-round enjoyment of the space.
Upstairs, the property boasts two well-proportioned double bedrooms, each offering ample space for rest, storage, and personal expression. Whether you're looking to create a tranquil master retreat or a versatile guest room, the layout provides plenty of flexibility. The home invites those with a creative vision to modernise and enhance its character, turning it into a truly bespoke living space.
The south-facing garden is perfect for those who enjoy spending time in the sun and with the right work, could be a perfect feature to the property.
Overall, the property combines a convenient location with potential for improvement, making it a suitable choice for first-time buyers, those looking to downsize, or anyone interested in a project.
With a Council Tax Band C and an Energy Performance Certificate (EPC) rating of D, the property offers a solid foundation with room for improvement—ideal for buyers seeking both value and potential.
EPC Rating: D
Step through the welcoming entrance hall and you’ll find a cosy, separate dining room—perfect for intimate family meals or entertaining friends. The generous lounge offers a warm and comfortable setting, filled with natural light thanks to large sliding doors that open directly onto the south-facing garden. This seamless connection between the indoors and outdoors allows for effortless relaxation and year-round enjoyment of the space.
Upstairs, the property boasts two well-proportioned double bedrooms, each offering ample space for rest, storage, and personal expression. Whether you're looking to create a tranquil master retreat or a versatile guest room, the layout provides plenty of flexibility. The home invites those with a creative vision to modernise and enhance its character, turning it into a truly bespoke living space.
The south-facing garden is perfect for those who enjoy spending time in the sun and with the right work, could be a perfect feature to the property.
Overall, the property combines a convenient location with potential for improvement, making it a suitable choice for first-time buyers, those looking to downsize, or anyone interested in a project.
With a Council Tax Band C and an Energy Performance Certificate (EPC) rating of D, the property offers a solid foundation with room for improvement—ideal for buyers seeking both value and potential.
EPC Rating: D
Key Features
- Two bedroom semi detached leasehold property
- Driveway for multiple cars
- Spacious entrance hall
- Separate dining room
- Well sized lounge with access to garden via sliding doors
- Both bedrooms are double rooms
- South facing garden
- Perfect for someone looking to put their own mark on a property
- Council Tax Band C as well as a EPC rating of D
Property Details
- Property type: House
- Property style: Semi Detached
- Approx Sq Feet: 969 sqft
- Plot Sq Feet: 2,347 sqft
- Council Tax Band: C
- Tenure: Leasehold
- Lease Expiry: -
- Ground Rent: £8.00 per year
- Service Charge: Not Specified
Floorplans
Parking Spaces
Driveway
Capacity: N/A
Location
Marina Drive, WN5 9HE
Properties you may like
By Breakey & Co Estate Agents
Disclaimer - Property ID 18693300-fdcb-482b-b7ac-608809be5c65. The information displayed
about this property comprises a property advertisement. Street.co.uk and Breakey & Co Estate Agents makes no warranty as to
the accuracy or completeness of the advertisement or any linked or associated information,
and Street.co.uk has no control over the content. This property advertisement does not
constitute property particulars. The information is provided and maintained by the
advertising agent. Please contact the agent or developer directly with any questions about
this listing.
























