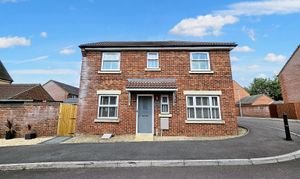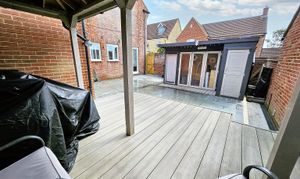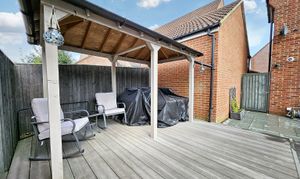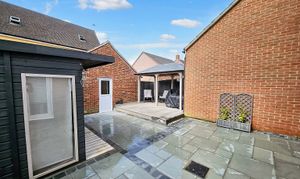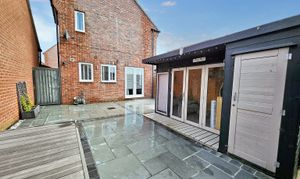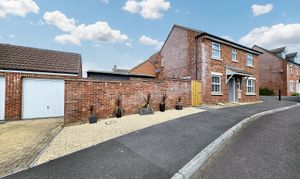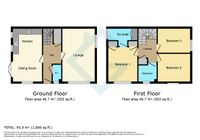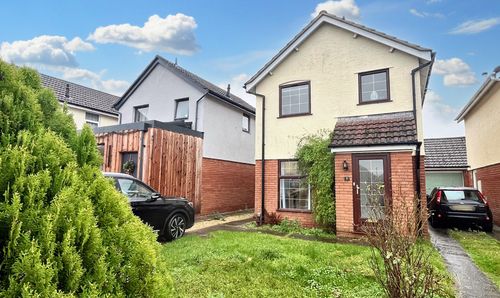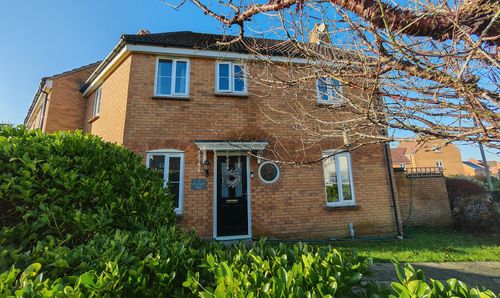Other, Hulbert Close, Hilperton, BA14
Hulbert Close, Hilperton, BA14
Description
Stepping outside, the property continues to impress with its outstanding outdoor space. A paved layout leads to a decked area with a sun canopy, creating a fabulous spot for al fresco dining or simply soaking up the sunshine. The garden provides seamless access to both the front of the property and the garage, ensuring ease of movement. Additionally, there is a fully insulated and powered home office space, offering a tranquil environment for remote work or creative pursuits. The single garage, complete with an up and over door and side privacy door, provides additional storage solutions and further enhances the property's functionality. With driveway parking in front of the garage, accommodating guests or multiple vehicles is a breeze. Embrace the beauty of outdoor living at this property and make the most of the captivating surroundings that await you.
EPC Rating: C
Virtual Tour
Other Virtual Tours:
Key Features
- Garage and Ample Parking
- Popular Location
- 3 Bedroom Detached
- Book online to view at Gflo.co.uk/listings
Property Details
- Approx Sq Feet: 904 sqft
- Plot Sq Feet: 2,024 sqft
- Property Age Bracket: 2010s
- Council Tax Band: D
Rooms
Entrance Hallway
Access to first floor and ground floor rooms, access to WC and understairs storage
Kitchen / Diner
5.38m x 2.64m
The property features dual-aspect double-glazed windows to the side and front, along with double-glazed French doors opening to the rear garden. The kitchen is equipped with a variety of wall and base units, a work surface, and integrated appliances (Washing Machine, Dishwasher and Fridge/Freezer)
View Kitchen / Diner PhotosWC
Low level WC and wash hand basin, double glazed window to front
Bedroom 1
3.43m x 2.74m
Double glazed window to front, two built in wardrobes and access to ensuite
View Bedroom 1 PhotosEnsuite
Double glazed window to side, shower cubicle, low level WC and wash hand basin and towel radiator
View Ensuite PhotosFamily Bathroom
Double glazed window to front, panel bath with shower over, low level WC, wash hand basin and towel radiator
View Family Bathroom PhotosFloorplans
Outside Spaces
Garden
The outdoor space is fantastic, featuring a paved layout with a decked area and sun canopy. It provides access to both the front of the property and the garage. Additionally, there is a fully insulated and powered home office space available. The outside office space can be dual purpose, it has been used as a Summerhouse and office. The decking is maintenance free as composit and won't require any treatment or replacing.
View PhotosParking Spaces
Driveway
Capacity: 1
Driveway parking in front of the garage
Location
Properties you may like
By Grayson Florence
