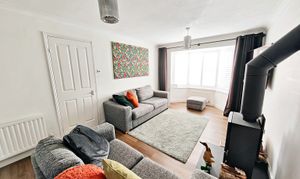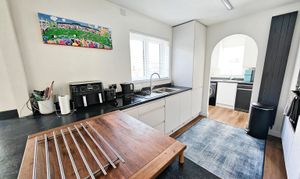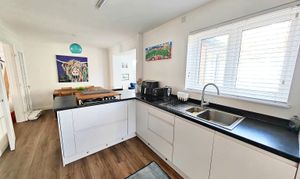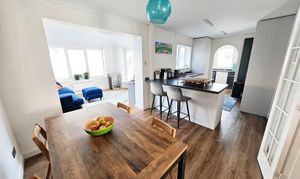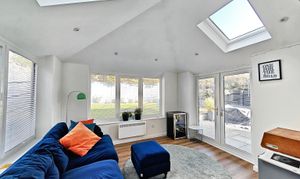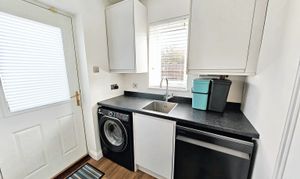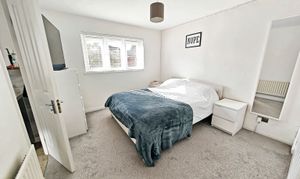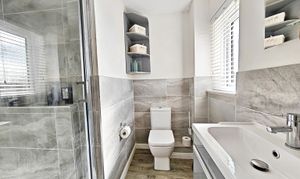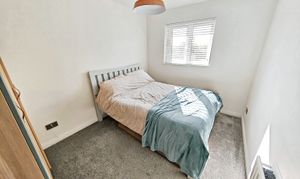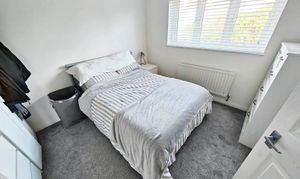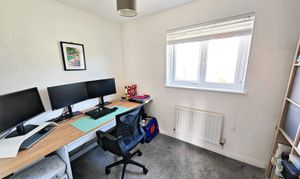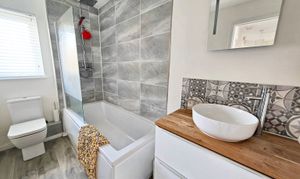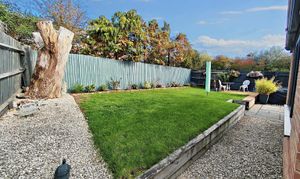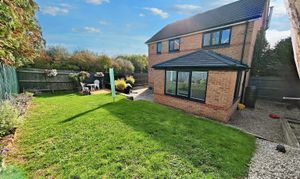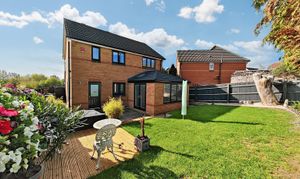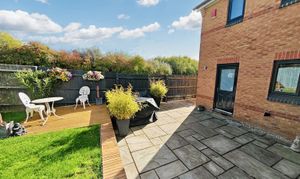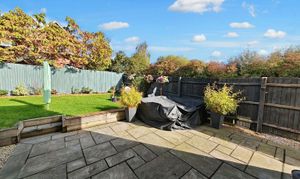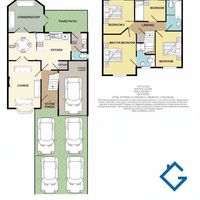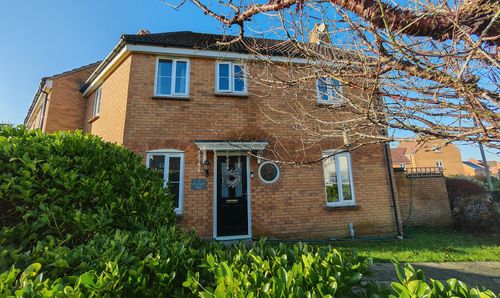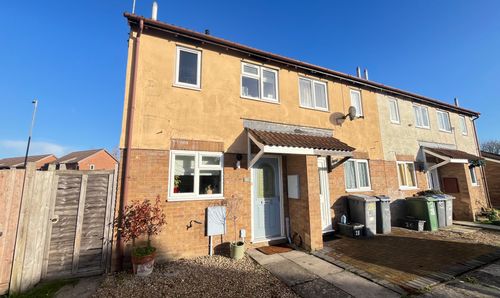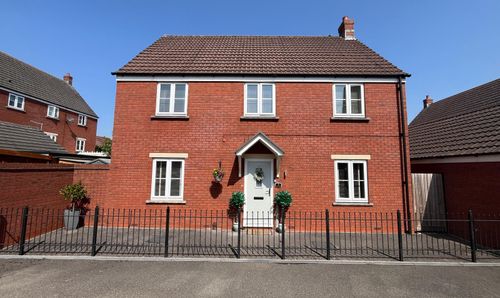4 Bedroom Detached House, Montague Court, Hilperton, BA14
Montague Court, Hilperton, BA14
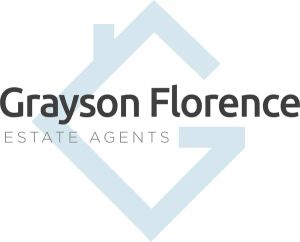
Grayson Florence
Grangeside Business Centre Ltd, 129 Devizes Road
Description
The ground floor boasts a spacious and wonderfully light living room, ideal for relaxation or entertaining guests. The adjacent kitchen is a chef's delight, equipped with modern appliances and ample storage space. A separate dining space offers the perfect setting for family meals or intimate gatherings.
Heading upstairs, you will find four generously proportioned bedrooms, each offering a peaceful retreat at the end of the day. The master bedroom features an en-suite bathroom, providing a touch of luxury and convenience. The remaining bedrooms are versatile spaces that can easily adapt to suit your needs, whether as a home office, hobby room, or guest bedroom.
Parking will never be an issue with the convenience of a garage and ample parking space available. The lovely location of this property affords an open and quiet outlook, creating a serene atmosphere that is truly a breath of fresh air.
This fabulous 4-bedroom house is not just a place to live, but a place to create lasting memories. Whether you are relaxing in the light-filled living room, cooking up a storm in the well-appointed kitchen, or unwinding in the tranquillity of the master bedroom, this home offers a perfect blend of comfort and style.
Don't miss the opportunity to make this house your home. Schedule a viewing today and see for yourself the charm and elegance that this property has to offer. This could be it – the home you've been dreaming of.
In conclusion, this property presents a wonderful opportunity to own a well-appointed and tastefully decorated home in a lovely location. With its spacious layout, ample parking, and quiet outlook, this house is sure to impress even the most discerning buyer.
EPC Rating: D
Key Features
- 4 Bedrooms
- Garage and Ample Parking
- Well presented and simply decorated
- Lovely location with open and quiet outlook
Property Details
- Property type: House
- Property style: Detached
- Price Per Sq Foot: £368
- Approx Sq Feet: 1,087 sqft
- Plot Sq Feet: 4,855 sqft
- Property Age Bracket: 1990s
- Council Tax Band: E
Rooms
Lounge
3.15m x 5.33m
A bay window with UPVC double-glazed panes overlooks an open green area. The room features a free standing log burner, doors to the kitchen/diner and hallway
View Lounge PhotosKitchen / Diner
5.92m x 2.44m
Kitchen/Diner with double glazed windows to garden, arch to utility area, and open to conservatory. Kitchen has a full range of inbuilt appliances and worksurface. Utility Area, has double glazed window to the side and door to the rear, wall and base unit and door to WC. WC has low level wc, double glazed window to side and wash hand basin
View Kitchen / Diner PhotosSun Room / Conservatory
3.20m x 3.66m
Double glazed windows to side and rear, double glazed doors to garden and Two Roof Lights.
View Sun Room / Conservatory PhotosBedroom 1
3.18m x 3.38m
Double glazed window to front, build in storage and access to ensuite
View Bedroom 1 PhotosEnsuite
Double glazed window to front, shower cubicle, low level wc and wash hand basin
View Ensuite PhotosBathroom
Double glazed window to rear, panel bath with shower over, low level WC and sink unit.
View Bathroom PhotosFloorplans
Outside Spaces
Parking Spaces
Garage
Capacity: N/A
Off street
Capacity: N/A
Driveway
Capacity: N/A
Location
Properties you may like
By Grayson Florence

