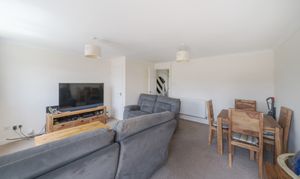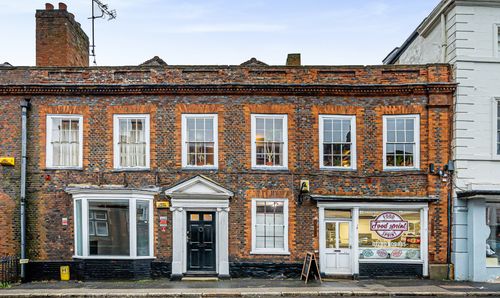3 Bedroom End of Terrace House, Lower Fairmead Road, Yeovil, BA21
Lower Fairmead Road, Yeovil, BA21
Description
Nestled in a family-friendly neighbourhood, located a short walk to Birchfield Park ideal for dog walking and children’s play, this 3-bedroom end-of-terrace house is the perfect starter home or young family upsizing. The property features a garage and driveway parking and a convenient downstairs cloakroom. There is no upward chain - offering the potential for a quick sale. To the front of the property there is a block paved driveway. To the rear there is an enclosed outdoor space awaiting your personal touch plus a space to the side of the garage for parking.
EPC Rating: D
Virtual Tour
https://my.matterport.com/show/?m=wNYCejppVddKey Features
- Three Bedroom End Terrace House
- Garage & Driveway Parking
- Downstairs Cloakroom
- Close Proximity To Local Schools & Amenities
- Floor Area 888 Square Feet (82 Square Metres)
- Ideal First Time Buy
- Gas Central Heating (Boiler One Year Old)
- No Chain - Quick Sale Possible
Property Details
- Property type: House
- Approx Sq Feet: 883 sqft
- Plot Sq Feet: 1,981 sqft
- Property Age Bracket: 1970 - 1990
- Council Tax Band: B
Rooms
Entrance Porch
Cover storm porch with replacement double-glazed door leading to Entrance Porch. Replacement double-glazed door leading to Entrance Hall
Reception Hall
Stairs rise to first floor. Radiator. Doors lead to Cloakroom, Kitchen and Living Room.
Cloakroom
Toilet and hand wash basin.
Kitchen
3.63m x 2.89m
The refitted kitchen comprises of base and eye-level units and tiled worktop surrounds. Space for a washing machine. Space for a gas cooker. Space for a Fridge / Freezer. Replacement double-glazed window to front aspect. Radiator.
Lounge / Dining room
4.78m x 4.75m
Replacement double-glazed window and replacement double-glazed door to rear aspect. Radiator. Understairs cupboard.
Landing
Airing cupboard. Access to loft area.
Bedroom One
3.99m x 2.69m
Front aspect. Radiator. Replacement double-glazed window to front aspect.
Bedroom Two
Rear aspect. Radiator. Double-glazed window to rear aspect.
Bedroom Three
2.64m x 2.26m
Rear Aspect. Range of built-in wardrobes. Replacement double-glazed window to rear. Radiator.
Bathroom
Tiled floor. White 3-piece bathroom suite. Chrome towel radiator. Replacement double-glazed window to front aspect.
Floorplans
Outside Spaces
Rear Garden
Side pedestrian gate. Grass area with flower borders and a small patio. South facing.
Front Garden
Block paved parking area with drop curb.
Parking Spaces
Garage
Capacity: 1
Off street
Capacity: 2
Paved front garden.
Location
Yeovil is a thriving market town offering good shopping, business, cultural, and leisure activities including a multi-screen cinema and adjacent ten-pin bowling, public swimming pool, Nuffield Health Club, the Octagon and Swan theatres along with an excellent range of restaurants and bars.
Properties you may like
By Lafford James
















