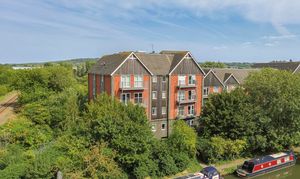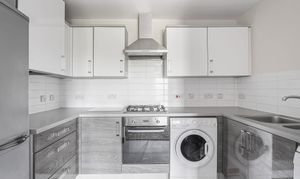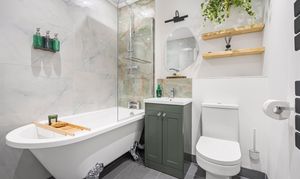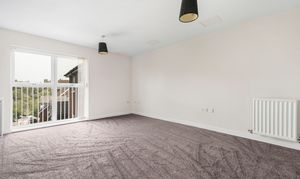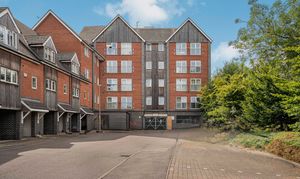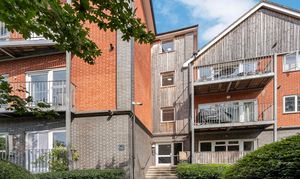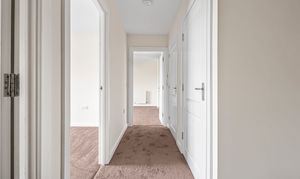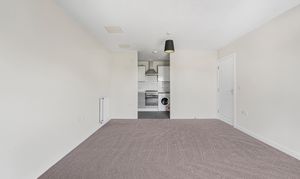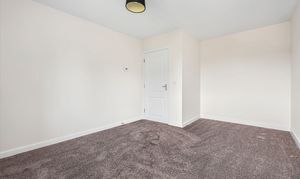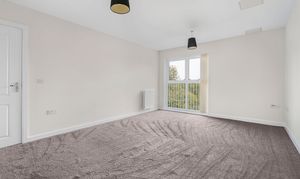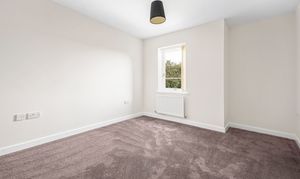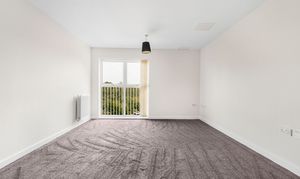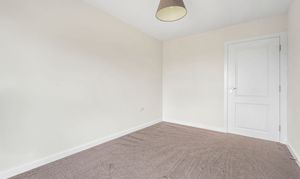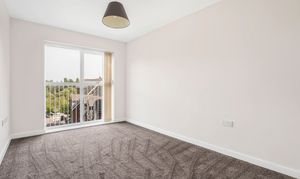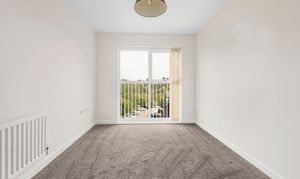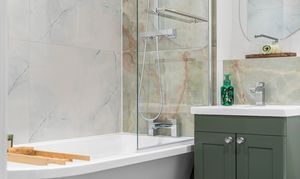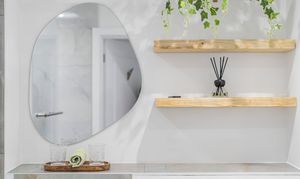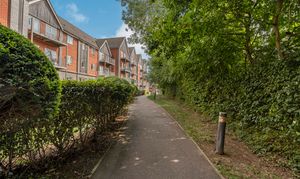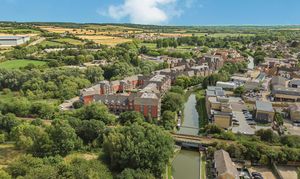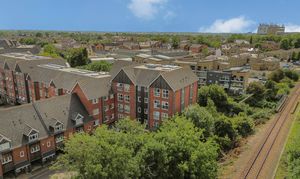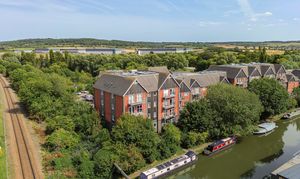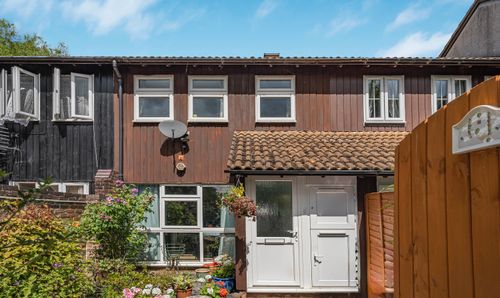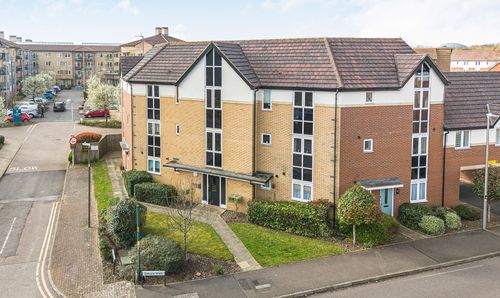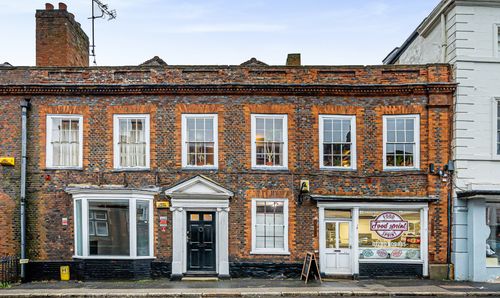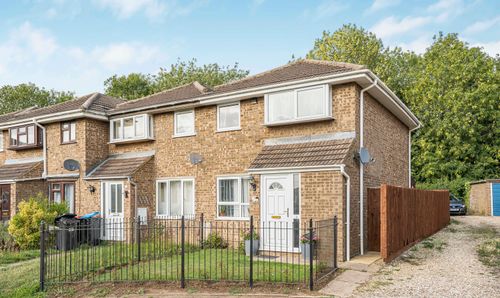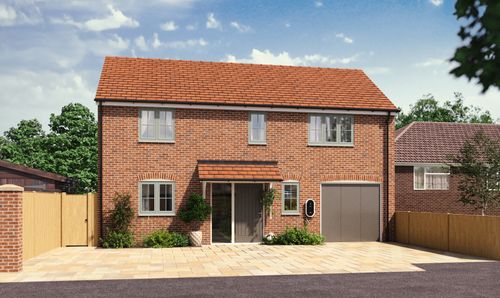2 Bedroom Apartment, Millward Drive, Fenny Stratford, MK2 2DB
Millward Drive, Fenny Stratford, MK2 2DB

Lafford James
Luminous House, 300 South Row, Milton Keynes
Description
NEW LISTING - Stylish & Ready to Move Into – Chain Free
Step straight into your new home with this beautifully redecorated second-floor apartment, freshly finished with new carpets, a sleek designer bathroom, and a contemporary grey kitchen complete with appliances.
With two generous double bedrooms, gas central heating, and parking, this property is perfect for first-time buyers wanting a stress-free start.
The location offers the best of both worlds – tranquil walks along the Grand Union Canal, the welcoming Red Lion pub just around the corner, and Caldecotte Lake only 500 metres away.
Commuters will love the easy access to Bletchley Railway Station (just 1.38 miles away), with direct trains to London Euston in only 37 minutes.
Ideal first home – vacant and ready when you are.
EPC Rating: B
Key Features
- Two Double Bedroom 3rd Floor Apartment with NEW CARPETS
- FRESH Professional Decoration Throughout
- Vacant No Upward Chain
- Allocated Parking
- Stylish NEW BATHROOM
- Close to the Grand Union Canal ideal for walks and leisure, Caldecotte Lake 500m
- Bletchley Station 1.38 Miles (2.22 Km) London Euston from 37 minutes
- Short walk to the The Red Lion a local canal side pub
Property Details
- Property type: Apartment
- Price Per Sq Foot: £295
- Approx Sq Feet: 678 sqft
- Property Age Bracket: 2010s
- Council Tax Band: B
- Tenure: Leasehold
- Lease Expiry: 01/01/2132
- Ground Rent: £29.30 per month
- Service Charge: £1,868.44 per year
Rooms
Communal Hallway
Communal hallway with stairs rising to 3rd floor.
Entrance Hall
Large store cupboard ideal for coats shoes etc. Radiator. Doors to all rooms. New carpet. New decoration.
View Entrance Hall PhotosLounge/Dining Room
5.14m x 3.70m
(16' 10" x 12' 2") Full length window to rear with distant views. Two radiators. Open plan through to Kitchen. New carpet. New decoration.
View Lounge/Dining Room PhotosKitchen
2.99m x 1.90m
(9' 10" x 6' 3") Kitchen in white / grey units complimented by "stone grey" work top with one and half bowl sink unit. Fitted electric oven and gas hob with extractor fan over. Space for washing machine. Space for Slimline dishwasher and space for fridge freezer. Cupboard housing gas central heating boiler. Extractor fan. New flooring. New decoration.
View Kitchen PhotosBedroom One
4.68m x 3.29m
(15' 4" x 10' 10") Window to rear with distant views. Radiator. New carpet. New decoration.
View Bedroom One PhotosBedroom Two
3.97m x 2.68m
(13' 0" x 8' 10") Full length window to rear with distant views. Radiator. New carpet. New decoration.
View Bedroom Two PhotosBathroom
Professionally installed bathroom suite in white with bath with glass screen and overhead shower, designer wall tiling, vanity wash basin and toilet. Towel radiator. New flooring and decoration.
View Bathroom PhotosFloorplans
Outside Spaces
Communal Garden
Communal grounds surround the property with easy access on to the Grand Union Canal path.
Parking Spaces
Location
Why Fenny Stratford is a Great Choice for First-Time Buyers Fenny Stratford offers a perfect blend of convenience, character, and community—making it an ideal spot for first-time buyers looking to get onto the property ladder. This historic yet evolving area of Milton Keynes has a welcoming, neighbourhood feel, with a great mix of local shops, cafes, pubs, and green spaces all within easy reach. One of the biggest draws is its fantastic transport links. Fenny Stratford has its own railway station, with connections to Bletchley and beyond, and it’s well-served by local buses. The A5 is just minutes away for those commuting by car, and you’re only a short drive from Central Milton Keynes and all its shopping and entertainment options. Nature lovers will appreciate being close to the Grand Union Canal and nearby parks like Caldecotte Lake, offering peaceful spots to unwind or enjoy a weekend walk. It’s a great mix of urban convenience and outdoor lifestyle. With its more affordable property prices compared to central Milton Keynes, Fenny Stratford gives first-time buyers the chance to own a stylish home in a well-connected area—without stretching the budget.
Properties you may like
By Lafford James
