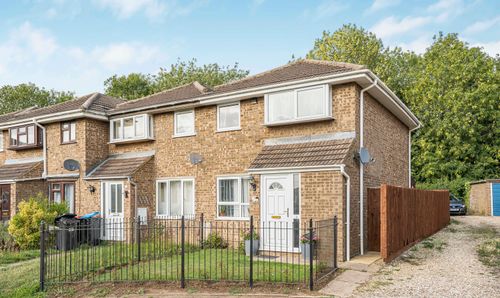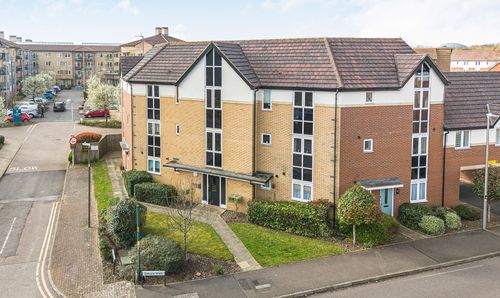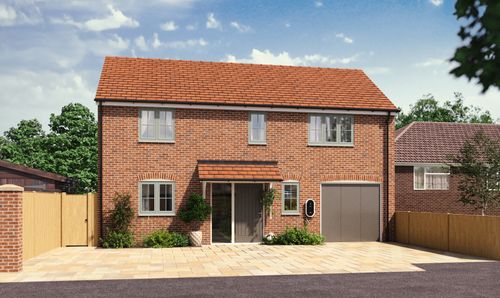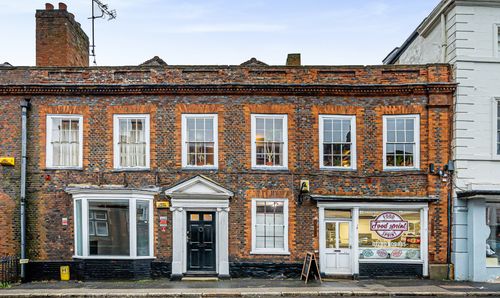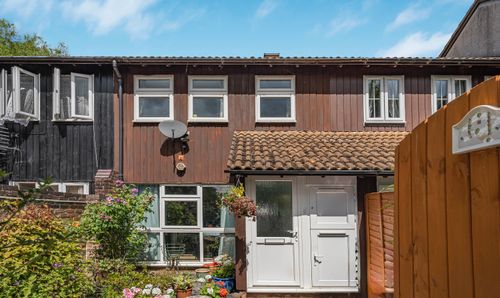3 Bedroom Detached House, Church Walk, Chatteris, PE16
Church Walk, Chatteris, PE16

Lafford James
Luminous House, 300 South Row, Milton Keynes
Description
Set on the edge of Chatteris’ charming conservation area, this beautifully designed new build offers the perfect balance of character, space, and connectivity — ideal for professionals seeking a high-quality home within easy reach of Cambridge.
With 1,712 square feet (160 square metres) of thoughtfully planned living space, this detached property combines timeless style with modern efficiency. The interior is bright, spacious, and versatile, featuring three double bedrooms and two large reception rooms, one of which can easily serve as a second living room, home office or ground-floor bedroom. High energy efficiency means lower running costs, and the quality of finish throughout ensures a turnkey move-in experience.
The location offers all the benefits of town and country. Just a short walk brings you to the heart of Chatteris, a traditional Fenland market town with independent shops, cafés, and a strong sense of community. Yet you're also perfectly placed for commuting — Cambridge is around 25 miles south taking about 36 minutes under normal traffic conditions. A private driveway with EV charging point, a secluded walled garden, and an attractive brick façade with oak-framed porch complete the picture of this rare and desirable home.
This is an outstanding opportunity for professionals looking to enjoy heritage surroundings without sacrificing modern convenience or connectivity. Early viewing is highly recommended. A/1712/221
EPC Rating: B
Key Features
- Detached New Build House - No Chain
- High Energy Efficiency - EPC Band B
- Edge of Chatteris Conservation Area
- 1712 Square Feet (160 Square Metres) Floor Area
- Three Double Bedrooms, Two Large Reception Rooms.
- Private Landscaped Walled Rear Garden
- Tarmac Driveway with E.V. Charge Point
- Ready to Move In - Legal Pack Ready
Property Details
- Property type: House
- Price Per Sq Foot: £222
- Approx Sq Feet: 1,712 sqft
- Plot Sq Feet: 6,189 sqft
- Property Age Bracket: New Build
- Council Tax Band: TBD
Rooms
Porch
Attractive timber storm porch.
Reception Hall
Attractive Oak staircase rises to the first floor. Chrome ceiling down lights. Chrome switches and sockets. Laminated flooring. Stylish internal doors with chrome furniture to the Living Room, Reception Two and Kitchen/ Dining Room.
Living Room
4.23m x 3.88m
13'11" x 12' 9" - Double glazed window to front aspect. Laminated flooring. Wall sockets some with USB connections. With underfloor heating, no wall space is used up by a radiator.
View Living Room PhotosStudy / Family Room / Bedroom Four
4.27m x 3.90m
14' 0" x 12' 0'' - Double glazed window to front aspect. Laminated flooring. Wall sockets some with USB connections. With underfloor heating, no wall space is used up by a radiator.
View Study / Family Room / Bedroom Four PhotosKitchen / Dining Room
26' 11' x 12' 9" - Impressive full width open plan room to the rear of the property. Laminated flooring and ceiling spot lights. Chrome switches and sockets. KITCHEN AREA - Fitted kitchen with a range of base and wall level units providing well thought out storage space and peninsular worktop area. Integrated appliances comprising of electric hob with designer extractor fan over, Integrated electric double oven, integrated dishwasher, integrated fridge / freezer, and pantry / larder store. Internal door to utility area. Double glazed window to rear. DINING ROOM / FAMILY ROOM AREA - with french doors to rear garden. Central wall socket for wall mounted TV.
View Kitchen / Dining Room PhotosUtility Room
2.59m x 1.88m
8' 6" x 6' 2" - Fitted with a range of base cupboards and worktop, including plumbing for a washing machine, with an internal door leading to the ground floor cloakroom and a door providing access to the rear garden.
View Utility Room PhotosCloakroom
Toilet and wash basin. Chrome ceiling spotlights. Laminated flooring. Door to central heating plant room.
View Cloakroom PhotosLanding
Stunning wrap around landing area featuring an oak balustrade with Velux window to the front aspect. Space for a small study / desk area. New carpet.
View Landing PhotosBedroom One
4.87m x 4.24m
16' 0" x 13' 11' - Spacious principle bedroom suite, with Velux window to the front aspect. Chrome sockets and light switch. New carpet. Internal door to En-suite.
View Bedroom One PhotosEn-suite
Large En-suite with double walk in shower. Rear facing Velux window, low-level WC, hand wash basin mounted on a base cabinet, the room is complemented by designer tiling in the shower area, heated towel rail, and extractor fan. Laminated flooring.
View En-suite PhotosBedroom Two
4.24m x 3.61m
13' 11'' x 11' 10'' - Double glazed window to front aspect. Radiator. Chrome sockets and light switch. New carpet.
View Bedroom Two PhotosBedroom Three
4.24m x 3.63m
13'11" x 11' 11" - Velux window to rear aspect. Radiator. New carpet. Chrome sockets and light switch.
View Bedroom Three PhotosBathroom
Velux window to rear, toilet, basin on cabinet, fitted bath with shower over and glass shower screen, heated towel rail, extractor. fan
View Bathroom PhotosFloorplans
Outside Spaces
Parking Spaces
Location
Chatteris is a historic market town nestled in the heart of the Cambridgeshire Fens, known for its rich heritage, welcoming community, and peaceful pace of life. Surrounded by open countryside yet well connected, the town offers a blend of traditional charm and modern convenience. You'll find independent shops, cafes, pubs, and essential amenities, along with scenic walks and green spaces. Chatteris is ideal for those seeking a quieter, more relaxed lifestyle without sacrificing access to major centres — the nearby train station at Manea offers direct links to Cambridge in just 30 minutes, making it a popular choice for commuters and professionals alike. With its mix of period buildings, conservation areas, and newer developments, Chatteris continues to grow as a sought-after location for families and individuals looking for the best of both worlds.
Properties you may like
By Lafford James


