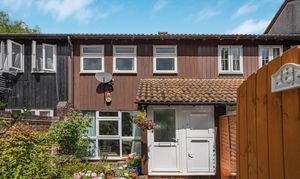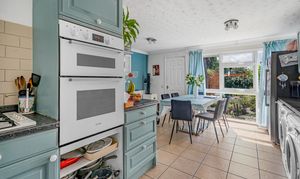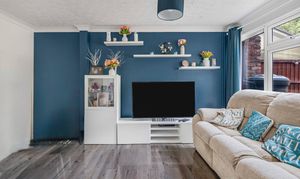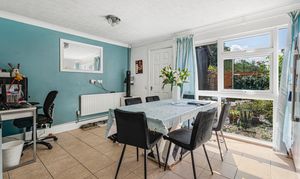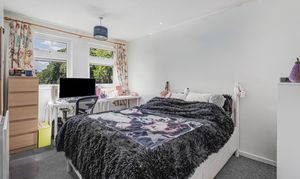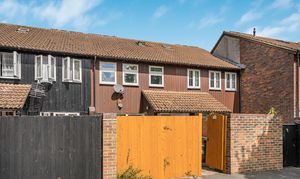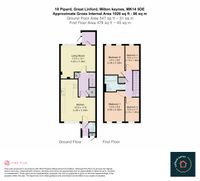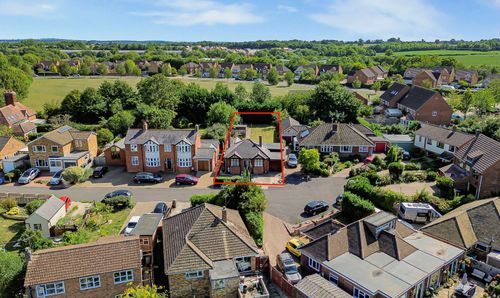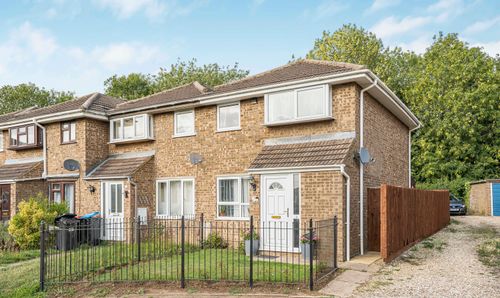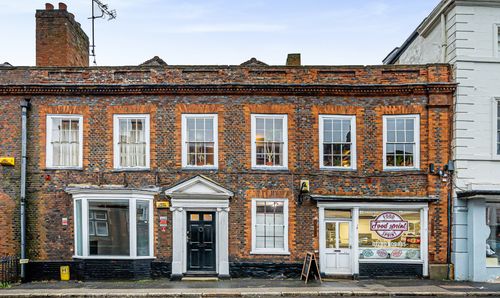4 Bedroom Terraced House, Pipard, Great Linford, MK14
Pipard, Great Linford, MK14

Lafford James
Luminous House, 300 South Row, Milton Keynes
Description
Located just 3 miles from Central Milton Keynes railway station, this versatile and well-proportioned Four-bedroom home offers an excellent opportunity for families or professionals seeking space, flexibility, and convenience. Tucked away in the popular area of Great Linford, the property is within easy reach of key transport links, local amenities, and open green spaces.
Inside, the property provides generous living accommodation, including a bright and airy living room, a spacious kitchen/dining room ideal for family meals or entertaining, and a downstairs cloakroom. Upstairs features four bedrooms and a modern family bathroom.
The standout feature of this property is the private rear garden—mature, beautifully maintained, and not overlooked—offering a peaceful outdoor retreat with patio and decking areas perfect for relaxation or hosting.
Additional benefits include a parking space, an enclosed front patio ‘sun-trap’ garden, and proximity to local shops, schools, the Grand Union Canal, and parks. With both lifestyle and commuting convenience, this home presents a unique blend of practicality and potential. (C/1026/282)
EPC Rating: C
Key Features
- Four Bedroom Terraced House
- 1,026 Square Feet (96 Square Metres)
- Fibre Broadband Ultrafast Internet
- Central Milton Keynes 1.6 Miles
- Owned Parking Space
- Rear Garden with Decking
- Downstairs Toilet
- Central Milton Keynes Railway Station (London Euston from 32 minutes) 3 miles
Property Details
- Property type: House
- Price Per Sq Foot: £283
- Approx Sq Feet: 1,026 sqft
- Plot Sq Feet: 1,711 sqft
- Property Age Bracket: 1990s
- Council Tax Band: C
Rooms
Entrance Hall
uPVC double glazed front door leads to hallway. Door to Cloakroom and Kitchen/Dining Room.
Wc
Comprising of toilet and wash basin.
Kitchen / Dining Room
4.49m x 5.49m
(14' 9" x 18' 0") Large L shaped room with space for a kitchen table. The kitchen area comprises of a range of kitchen units with fitted oven and grill, gas hob, and a decent range of base and wall units. There is plenty of space for a large fridge / freezer. The dining area provides space for a family kitchen table and even a small area suitable for a desk. The uPVC double glazed windows are full length and benefit from a sunny aspect. The floor is tiled. Radiator to dining area.
View Kitchen / Dining Room PhotosLiving Room
4.30m x 4.50m
(14' 1" x 14' 9") Bright room with full length uPVC double glazed window to the rear aspect. Laminated flooring. Door to rear lobby.
View Living Room PhotosBedroom 1
2.60m x 3.80m
(8' 6" x 12' 6") uPVC double glazed window to front. Radiator.
View Bedroom 1 PhotosBedroom 2
2.59m x 4.08m
(8' 6" x 13' 5") Two uPVC double glazed windows to rear.
View Bedroom 2 PhotosBedroom 3
1.80m x 3.19m
(5' 11" x 10' 6") uPVC double glazed window to rear aspect. Radiator.
View Bedroom 3 PhotosBedroom 4
1.80m x 3.19m
(5' 11" x 10' 6") uPVC double glazed window to rear aspect. Radiator.
View Bedroom 4 PhotosFloorplans
Outside Spaces
Rear Garden
Decking to the rear of the property. Enclosed garden with rear gated access. Mature flower and shrub borders. Private feel not being overlooked directly from the rear.
View PhotosParking Spaces
Allocated parking
Capacity: 1
One space on property deeds.
Location
Great Linford is a charming and well-established area to the northeast of Milton Keynes, known for its mix of historic character and modern convenience. At its heart is the picturesque old village with a traditional High Street, Manor Park, and scenic walks along the Grand Union Canal. The area boasts excellent local amenities including shops, cafes, parks, and Great Linford Primary School (rated ‘Good’ by Ofsted). With a strong community feel and plenty of green space, it’s perfect for families and commuters alike—just a short distance from Central Milton Keynes and key transport links.
Properties you may like
By Lafford James
