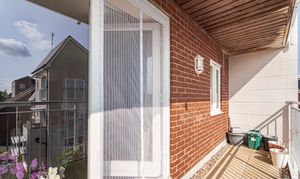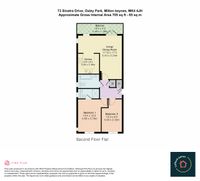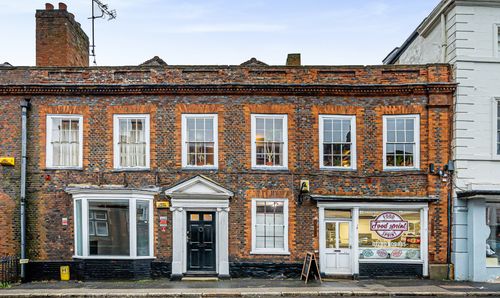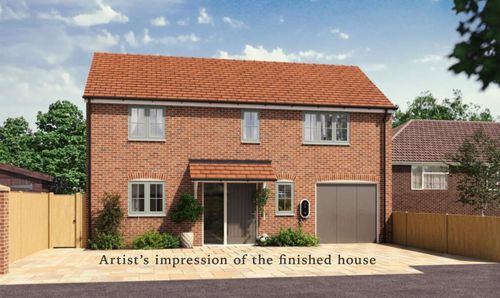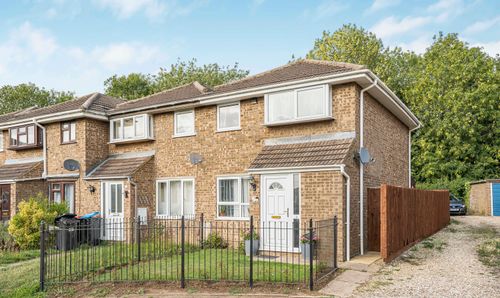2 Bedroom Apartment, Sinatra Drive, Oxley Park, MK4
Sinatra Drive, Oxley Park, MK4

Lafford James
Luminous House, 300 South Row, Milton Keynes
Description
Perfect First Home in Oxley Park, Milton Keynes
Step into this beautifully presented two-bedroom, second-floor (lift access) apartment in the sought-after Oxley Park development – the ideal choice for first-time buyers.
Inside, you’ll find a light and airy open-plan living space with access to a stunning private balcony, perfect for relaxing after work or enjoying weekend coffees. The property offers two double bedrooms, including a stylish master with ensuite, plus a modern bathroom. With gas central heating, double glazing, and an allocated parking space, this home is move-in ready.
Oxley Park is a vibrant, well-connected community with everything you need on your doorstep. Local shops, a café, and a supermarket are within easy reach, while Milton Keynes city centre and the famous shopping and leisure hub are just a short drive away. For outdoor lovers, you’ll find scenic walks, parks, and cycle paths close by. Excellent transport links and nearby schools make this an unbeatable location.
Don’t miss this fantastic opportunity to get onto the property ladder with a home that blends comfort, style, and convenience.
EPC Rating: B
Key Features
- Two Double Bedrooms - 705 Sq Ft (65 Sq Mtrs)
- 2nd Floor with Lift Access
- Full Width Balcony - Private Outside Space
- Gas Central Heating and Double Glazing (EPC B)
- Allocated Parking Bay
- Ready to Move In - Ideal First Time Buy
- En-suite to Bedroom One
- Milton Keynes Railway Station (London Euston from 32 Mins) just 2.7 miles away
Property Details
- Property type: Apartment
- Price Per Sq Foot: £291
- Approx Sq Feet: 705 sqft
- Plot Sq Feet: 990 sqft
- Property Age Bracket: 2010s
- Council Tax Band: B
- Tenure: Leasehold
- Lease Expiry: 01/01/2135
- Ground Rent: £250.00 per year
- Service Charge: £2,190.48 per year
Rooms
Communal Entrance Hall
Well presented hallway with the property located on the second floor, lift access.
View Communal Entrance Hall PhotosHallway
With useful storgage cupboards. Intercom system. Doors to Bedrooms, Bathroom and Living Room.
View Hallway PhotosLounge / Dining Room
5.43m x 5.24m
(17'10 × 17'2) L shaped room with laminated floor. Feature full width balcony to front aspect. Open plan through to Kitchen.
View Lounge / Dining Room PhotosKitchen
2.59m x 2.48m
(8' 6" x 8' 2") Good range of white kitchen units with contrasting work top areas. Inset gas hob and electric oven with extractor fan over. Integrated fridge freezer. Laminated flooring.
View Kitchen PhotosBedroom One
4.06m x 3.70m
(13' 4" x 12' 2") Double bedroom to rear aspect. Radiator. Laminated flooring.
View Bedroom One PhotosEn-suite
En-suite shower room with shower, toilet and wash basin. Radiator. Double glazed window to side aspect.
View En-suite PhotosBedroom Two
4.04m x 2.52m
(13' 3" x 8' 3") Double bedroom. Laminated flooring and double glazed window to rear.
View Bedroom Two PhotosBathroom
Bathroom in white with panelled bath, wash basin and toilet. Laminated flooring. Double glazed widow to side aspect.
View Bathroom PhotosFloorplans
Outside Spaces
Parking Spaces
Location
Oxley Park is one of Milton Keynes’ most sought-after neighbourhoods, combining modern living with a welcoming community feel. Surrounded by green spaces and woodland walks, it offers a peaceful setting while remaining close to excellent amenities. Residents benefit from local shops, cafés, and everyday conveniences within walking distance, with the larger Westcroft District Centre just minutes away for supermarkets, restaurants, and retail. Families are well served by highly regarded schools in the area, while leisure opportunities abound with nearby parks, cycle routes, and quick access to Central Milton Keynes for shopping, theatre, dining, and transport links. With its blend of convenience, connectivity, and greenery, Oxley Park is a fantastic place to call home.
Properties you may like
By Lafford James
