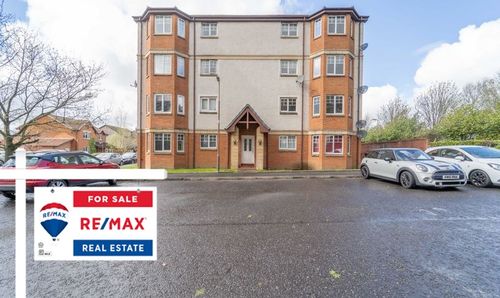Book a Viewing
To book a viewing for this property, please call RE/MAX Property, on 01506 418555.
To book a viewing for this property, please call RE/MAX Property, on 01506 418555.
1 Bedroom Flat, Forest Road, Galashiels, TD1 1JP
Forest Road, Galashiels, TD1 1JP

RE/MAX Property
Remax Property, Remax House
Description
*Fantastic 1 Bedroom Apartment!*
Niall McCabe & RE/MAX Property are proud to welcome to the market this incredible 1-bedroom top floor apartment, located on the ever-popular Forest Road, Galashiels. The property boasts spacious interiors, lovely terraces, incredible uninterrupted views over lush countryside, and is an ideal commuter spot.
Galashiels has a range of local facilities, including primary schooling, range of shops, supermarkets and a pub. There are good public transport services, with bus stops nearby and, for the regular commuter, the railway stations in Galashiels and Tweedbank are both also readily accessible to surrounding towns & cities.
Freehold
Council tax band A
Factor Fees – None
Sales particulars aim for accuracy but rely on seller-provided info. Measurements may have minor fluctuations. Items not tested, no warranty on condition. Photos may use wide angle lens. Floorplans are approximate, not to scale. Not a contractual document; buyers should conduct own inquiries.
EPC Rating: D
Virtual Tour
Other Virtual Tours:
Key Features
- Top Floor Apartment
- Large Lounge With Balcony
- Spacious Kitchen
- Double Bedroom
- 3-Piece Family Bathroom
- On-Street Parking
Property Details
- Property type: Flat
- Price Per Sq Foot: £90
- Approx Sq Feet: 689 sqft
- Council Tax Band: A
- Property Ipack: Home Report
Rooms
Lounge
4.74m x 3.84m
Fabulously sized lounge with fresh carpeting, neutral wall coverings and ample space for various furniture layouts. You also gain access to the stunning balcony which commands views over the surrounding area.
Kitchen
3.84m x 2.73m
Offering a large selection of base & wall mounted units, complete with fitted worktops and modern flooring, the kitchen is the ideal spot to entertain family & friends. The room also leaves space for dining, and freestanding appliances.
Bedroom 1
3.78m x 2.96m
The principal bedroom is of fabulous proportions, and enjoys plush floor coverings, an array of electric points, central lighting and a fabulous picture window.
Family Bathroom
2.05m x 1.94m
Completing the internal accommodation is the great sized family bathroom - which comprises of; large bathtub, wash hand basin & W.C - practical, yet modern.
Floorplans
Location
Galashiels has a range of local facilities, including primary schooling, range of shops, supermarkets and a pub. There are good public transport services, with bus stops nearby and, for the regular commuter, the railway stations in Galashiels and Tweedbank are both also readily accessible to surrounding towns & cities.
Properties you may like
By RE/MAX Property
























