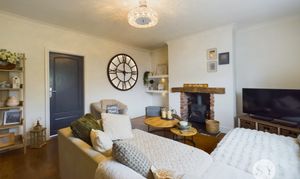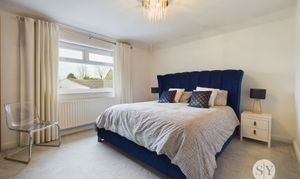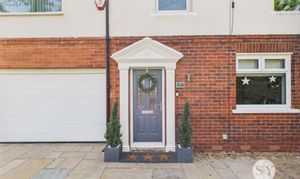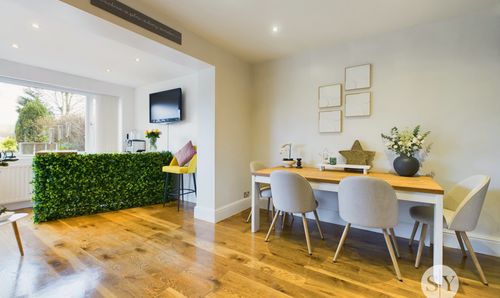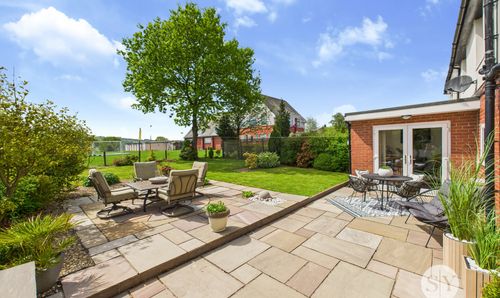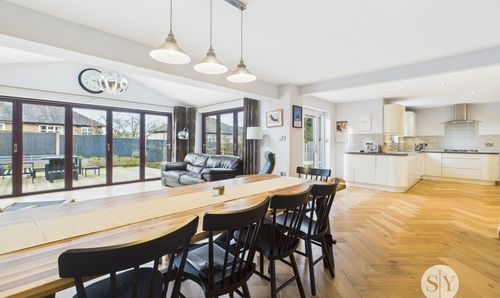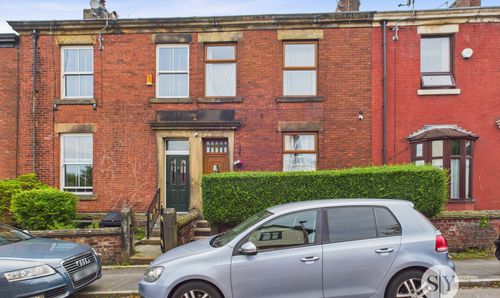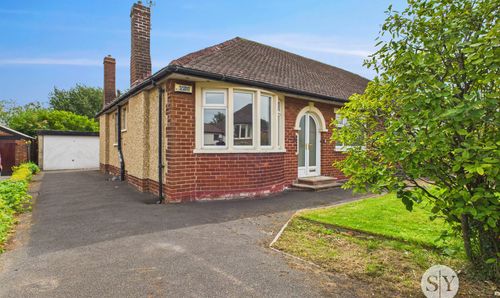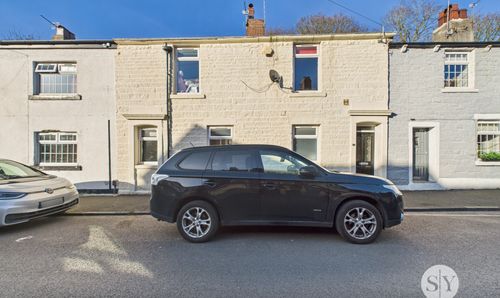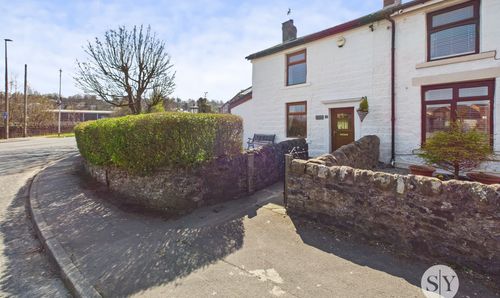Book a Viewing
To book a viewing for this property, please call Stones Young Sales and Lettings, on 01254 682470.
To book a viewing for this property, please call Stones Young Sales and Lettings, on 01254 682470.
5 Bedroom Semi Detached House, Ribchester Road, Clayton Le Dale, BB1
Ribchester Road, Clayton Le Dale, BB1

Stones Young Sales and Lettings
Stones Young Sales & Lettings, The Old Post Office
Description
*OUTSTANDING FIVE BEDROOM SEMI DETACHED FAMILY HOME WITH EXCEPTIONAL OUTLOOK OVER SALESBURY MEMORIAL* Immaculately presented and located within the highly sought after area of Salesbury, this extended property ticks a lot of boxes for those looking for their forever family home
This exceptional property presents a rare opportunity to own a beautifully maintained five bedroom semi-detached house boasting a stunning blend of character and modern decor. As you step inside, you are greeted by an immaculate interior where the hallway provides access to the cosy lounge, complete with plentiful seating and charming multifuel stove. The kitchen diner has been complete with neutral tones and ample storage while the dining area and extension to the rear offer versatile spaces to be used for dining or additional living space. Off the kitchen you will find a utility, complete with plumbing for washing machine and tumble dryer, leading to the garden and adjacent to the downstairs wc. The double garage can also be accessed from the kitchen which offers additional storage, extra utility space or even the potential to convert into another living room.
The first floor is laid out with four double bedrooms and a single bedroom, currently utilised as storage but offering an ideal space for home office or dressing room. Bedrooms one and two offer different benefits with the largest bedroom currently used as the master while the second bedroom boasts a shower en suite with sink. Bedrooms three and four are both generous doubles which have open aspect views to the rear. With intelligent design, both a bathroom and shower room have been incorporated into the upstairs. With the addition of the en-suite, the upstairs is generously serviced with options for the whole family.
Outside, driveway parking is available for several cars while the garage offers another option for those looking for added security for cars or bikes. On street parking is readily available on Ribchester Road and Lovely Hall Lane. To the rear, the south facing garden overlooks Salesbury Memorial Hall playing fields giving the feel of extended outdoor space with uninterrupted views. The garden itself boasts plenty of space for children to enjoy whlle Indian stone patio offers a perfect space to enjoy outdoor entertaining. For those with families, the location of Ribchester Road couldn’t be more convenient with Salesbury School just a stones throw, Salesbury Cricket Club and Wilpshire Wanderers on your doorstep. High School bus stops are also located on Ribchester Road taking to Ribblesdale, Clitheroe Grammar and Bowland while the A59 offers easy access across Lancashire
EPC Rating: D
Key Features
- Extended Five Bedroom Semi Detached Property
- Double Garage with Power and Lighting and Potential to Convert
- Utility and Downstairs WC
- Driveway Parking for Several Cars
- Walking Distance to Salesbury School, Salesbury Cricket Club and Wilpshire Wanderers
- Uninterupted Views to the Rear
- Ideal Village Location of Salesbury
- Not on a Water Meter
- Separate Shower Room and Bathroom and En Suite Shower Room
Property Details
- Property type: House
- Price Per Sq Foot: £282
- Approx Sq Feet: 1,593 sqft
- Plot Sq Feet: 3,391 sqft
- Council Tax Band: E
Rooms
Hallway
Wood flooring, stairs to first floor, panel radiator
Lounge
Hard wood floor with multi fuel stove, panel radiator, upvc double glazed window
View Lounge PhotosKitchen
Range of wall and fitted base units, sink and drainer, integrated dishwasher, space for range gas cooker, space for fridge freezer, LVT flooring, plinth heater, two upvc double glazed windows.
View Kitchen PhotosDining Area
Hard wood flooring, two panel radiators, upvc double glazed window, upvc double glazed French door to garden
View Dining Area PhotosUtility Room
Range of fitted wall and base units with contrasting worksurfaces, plumbed for washing machine and tumble dryer, panel radiator, LVT flooring, upvc double glazed window and door to rear garden.
View Utility Room PhotosLanding
Carpet flooring, loft hatch to boarded loft
En Suite
Two piece suite with sink and walk in shower, heated towel radiator, carpet flooring
View En Suite PhotosBedroom 5
Hard wood floor, panel radiator, upvc double glazed window
Bathroom
Three piece suite with bath, Wc and sink, heated towel rail, tiled flooring, upvc double glazed frosted window
View Bathroom PhotosShower Room
Three piece suite with Wc, sink and shower, heated towel rail, tiled flooring, upvc double glazed frosted window
View Shower Room PhotosGarage
Double garage with power and lighting, combi boiler, upvc double glazed frosted window, electric up and over door
Floorplans
Outside Spaces
Parking Spaces
Driveway
Capacity: 3
Location
Properties you may like
By Stones Young Sales and Lettings





