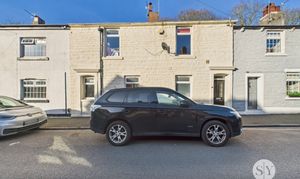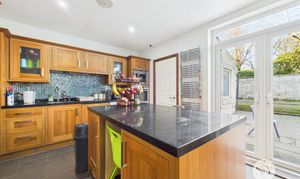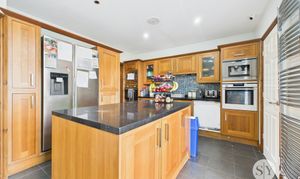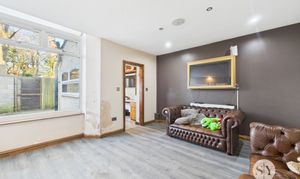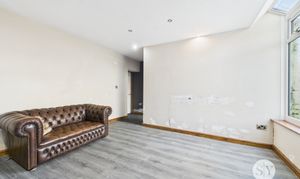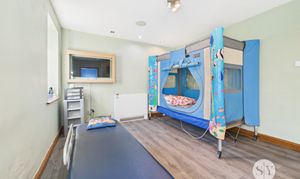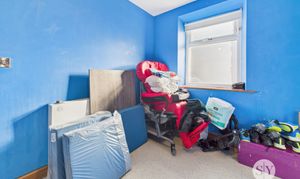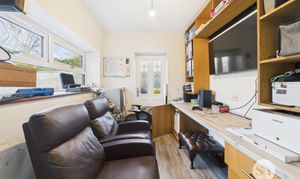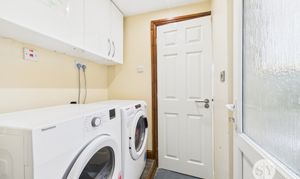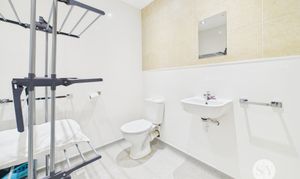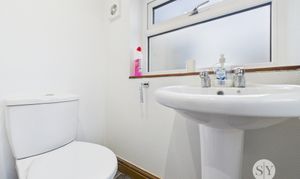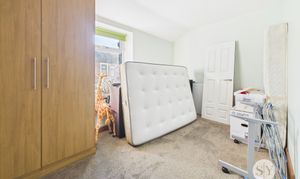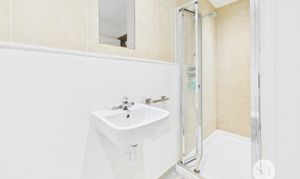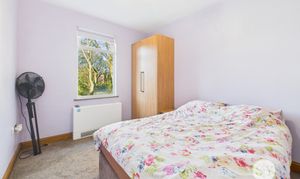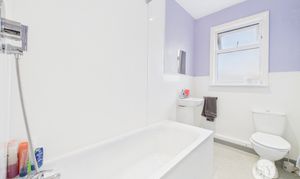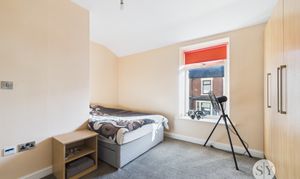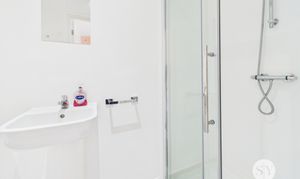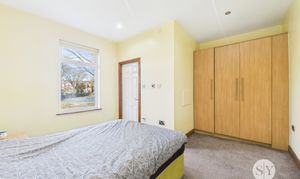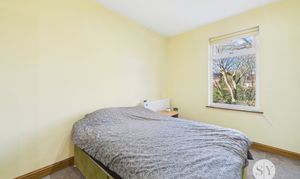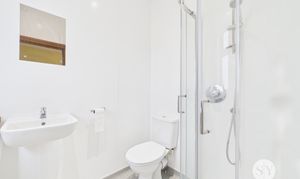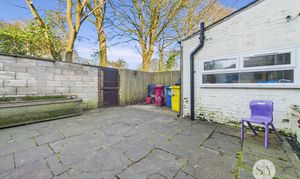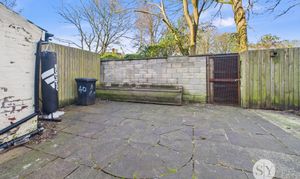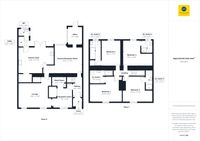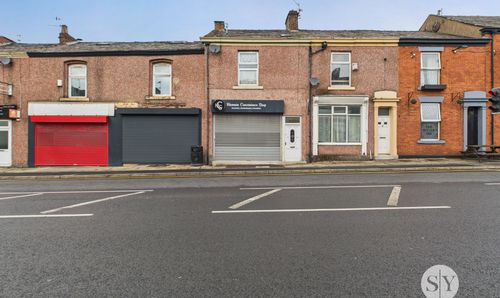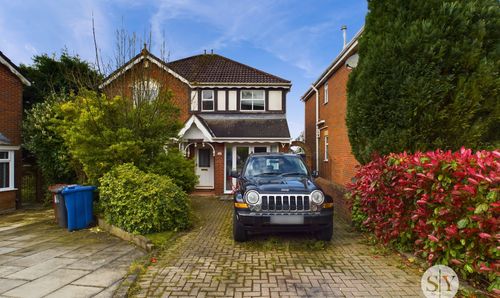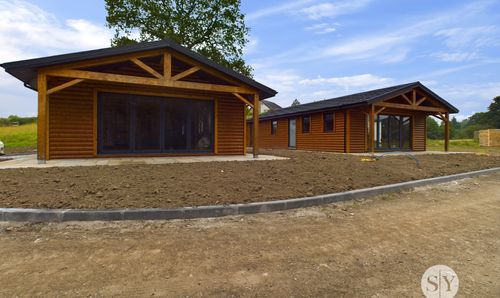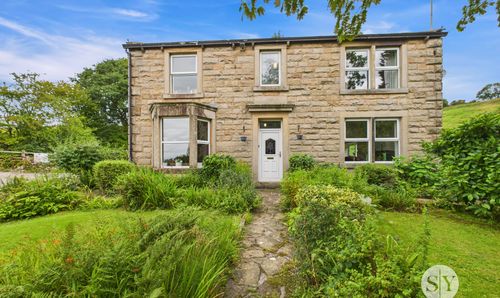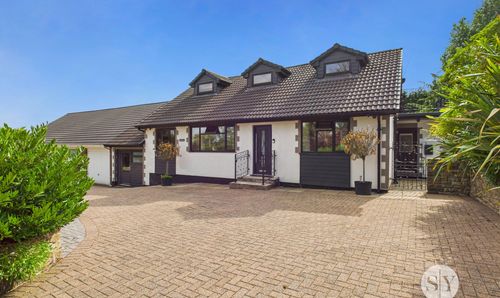Book a Viewing
To book a viewing for this property, please call Stones Young Sales and Lettings, on 01254 682470.
To book a viewing for this property, please call Stones Young Sales and Lettings, on 01254 682470.
4 Bedroom Mid-Terraced House, Manor Road, Blackburn, BB2
Manor Road, Blackburn, BB2

Stones Young Sales and Lettings
Stones Young Sales & Lettings, The Old Post Office
Description
*FOUR DOUBLE BEDROOM WITH FOUR EN-SUITES IN WENSLEY FOLD* Converted over twenty years ago, this spacious home was one previously two cottages, now presenting an ideal family home with spacious accommodation and potential to make your own
Internally, the property boasts an impressive footprint and provides the opportunity to move in without delay. With no chain and a blank canvas to work on, you can reconfigure the property to suit your own requirements. The downstairs briefly comprises of two spacious lounges, a reception area and wash room which was previously a cosy lounge, spacious kitchen diner complete with walk in pantry and island - ideal for those who love to cook, utility room and downstairs wc. Alternatively, for those with specific requirements, why not utilise the provisions already installed to cater for those who struggle with stairs and take advantage of the wash room, plentiful storage and potential for a downstairs bedroom.
Upstairs, the property has been carefully designed to incorporate four double bedrooms, all with varying size of en-suites. For larger families or those with older children, what more could you want?
Externally, the yards have been opened up to create a spacious garden which has been kept conveniently low-maintenance. On street parking is available on Manor Road and surrounding streets. Amenities are plentiful with local schools, shops and places of worship are all within walking distance while Blackburn Town Centre is only a five minute drive away.
EPC Rating: D
Key Features
- Four Double Bedrooms - All with En-Suites
- Two/Three Reception Rooms
- Versatile Living Accomodation
- Council Tax Band C
- Not on a Water Meter
- Double Glazed and Central Heated Throughout
Property Details
- Property type: House
- Price Per Sq Foot: £113
- Approx Sq Feet: 1,862 sqft
- Council Tax Band: C
Rooms
Vestibule
Carpet mat flooring, cupboard housing meters, double glazed uPVC front door.
Hallway
Laminate flooring, stairs to first floor, panel radiator.
Reception
Wet room flooring, built in storage, double glazed uPVC window, panel radiator.
View Reception PhotosSecond Reception Room
Vinyl flooring double glazed uPVC window, panel radiator.
View Second Reception Room PhotosKitchen Diner
Tiled flooring, fitted wall and bass units with Granite contrasting work surfaces, sink and drainer, tiled splash backs, integrated microwave (not in use), integrated freezer, dishwasher, space for fridge freezer, gas hob, ceiling spot lights, pantry, extractor fan, island, double glazed uPVC French doors leading to the rear garden, column radiator.
View Kitchen Diner PhotosOffice
Vinyl flooring, double glazed uPVC window window, door leading to the rear garden, panel radiator.
View Office PhotosUtility Room
Concrete flooring, fitted cupboards, plumbed for washing machine, space for tumble dryer, ceiling spot lights, double glazed uPVC door.
View Utility Room PhotosWc
Tiled flooring, two piece in white comprising of wc and basin, ceiling spot lights, frosted double glazed uPVC window.
View Wc PhotosLanding
Carpet flooring.
Bedroom 1
Double bedroom with carpet flooring, fitted wardrobes, loft access, double glazed uPVC window, panel radiator.
View Bedroom 1 PhotosEn Suite 1
Wet room flooring, three piece in white comprising of mains fed shower enclosure, wc and basin, tiled splash backs, ceiling spot lights, panel radiator.
View En Suite 1 PhotosBedroom 2
Double bedroom with carpet flooring, fitted wardrobe, double glazed uPVC window, panel radiator.
View Bedroom 2 PhotosEn Suite 2
Wet room flooring, three piece in white comprising of shower over bath, wc and basin, ceiling spot lights, cupboard housing boiler, frosted double glazed uPVC window, towel radiator.
View En Suite 2 PhotosBedroom 3
Double bedroom with carpet flooring, fitted wardrobe, double glazed uPVC window, panel radiator.
View Bedroom 3 PhotosEn Suite 3
Wet room flooring, three piece in white comprising of mains fed shower enclosure, wc and basin, ceiling spot lights, towel radiator.
View En Suite 3 PhotosBedroom 4
Double bedroom with carpet flooring, fitted wardrobes, double glazed uPVC window, panel radiator.
View Bedroom 4 PhotosEn Suite 4
Wet room flooring, three piece in white comprising of mains fed shower enclosure, wc and basin, ceiling spot lights, frosted double glazed uPVC window, towel radiator.
View En Suite 4 PhotosFloorplans
Outside Spaces
Parking Spaces
Location
Properties you may like
By Stones Young Sales and Lettings
