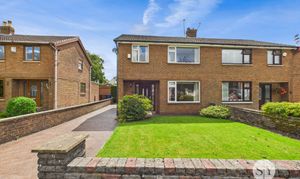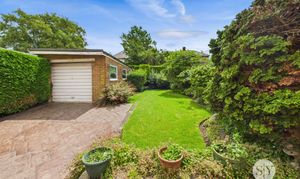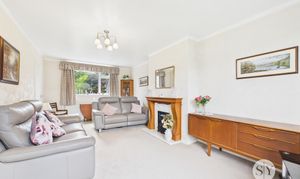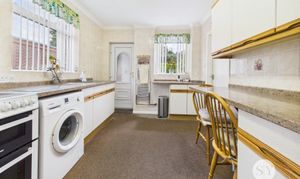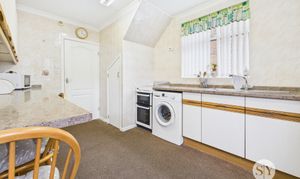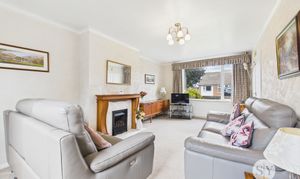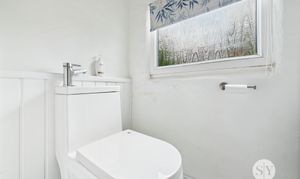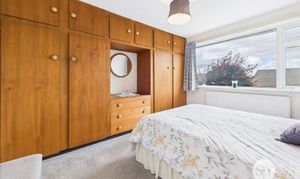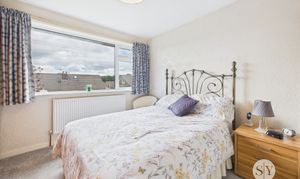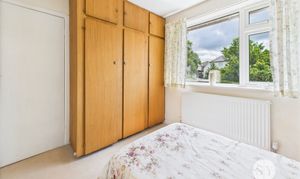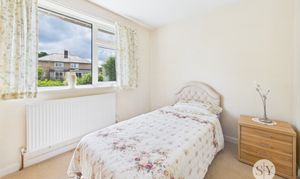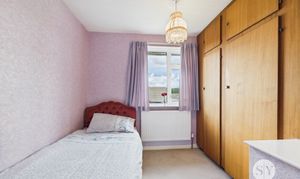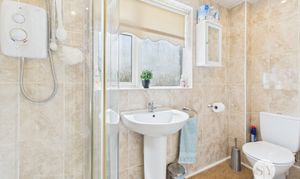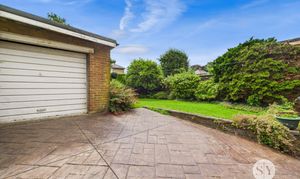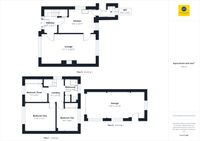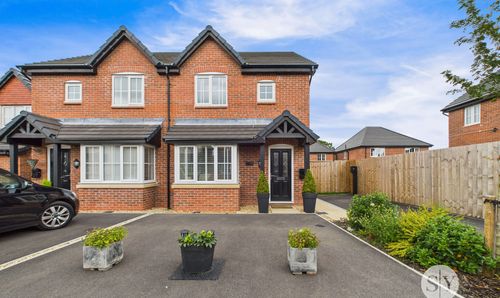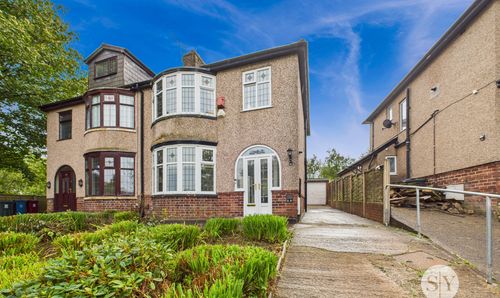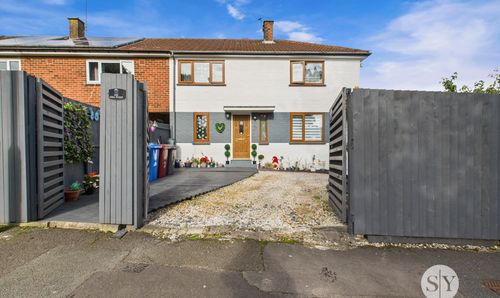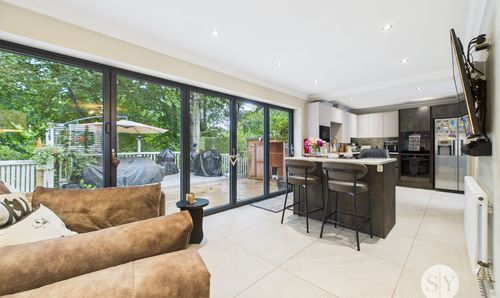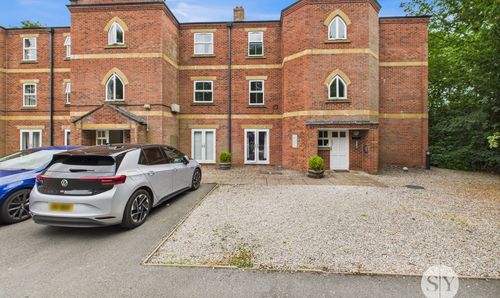Book a Viewing
To book a viewing for this property, please call Stones Young Sales and Lettings, on 01254 682470.
To book a viewing for this property, please call Stones Young Sales and Lettings, on 01254 682470.
3 Bedroom Semi Detached House, The Crescent, Blackburn, BB2
The Crescent, Blackburn, BB2

Stones Young Sales and Lettings
Stones Young Sales & Lettings, The Old Post Office
Description
*THREE BEDROOM SEMI DETACHED HOME IN CHERRY TREE* Located in this highly desirable postcode of The Crescent, this three bedroom home has been well maintained and now presents an ideal home to move in and make your own.
The property benefits from no onward chain, ideal for those who are looking to make a seemless and stress free transition. Throughout the home, the condition cannot be faulted with a new boiler installed in 2021, meticulous attention to detail and cleanliness throughout. The property is neutrally decorated and now simply requires a new family to exercise the property’s full potential. The downstairs features a large, dual aspect lounge and adjacent kitchen with ample storage space, room for appliances and even small breakfast bar. To the rear is the downstairs WC and side entrance. With an impressive rear garden, take inspiration from the neighbours who have extended the downstairs which opens up endless possibilities for a show stopping family kitchen diner.
Upstairs, the bedrooms are well proportioned with all previously hosted double beds and are currently presented with fitted wardrobes in each of the rooms taking care of all your storage needs. The bedrooms are serviced by a spacious three piece shower room with walk in shower, wc and sink. Also with fitted storage, there is the potential for improvements in creating a masterpiece bathroom.
Externally, the property boasts huge curb appeal with tiled driveway and low maintenance front lawn. The driveway leads to the single garage while possessing parking for two cars. The rear garden is a private space for the family to enjoy with the extended driveway offering additional seating space, manicured lawn and mature trees.
The Crescent has always been a sought after location with transport links in the form of Cherry Tree Station and regular bus stops on Preston Old Road and easy access to the M65. Local shops are on your doorstep with the added benefit of both primary and secondary schools no more than a few minutes away
EPC Rating: D
Key Features
- Well Maintained Three Bedroom Semi Detached Home in Cherry Tree
- Single Detached Garage with Power and Lighting
- Council Tax Band C
- On a Water Meter
- Driveway Parking for Two Cars
- Downstairs WC
- Potential to Make Your Own
- Neutrally Decorated Throughout
- Potential to Extend STPP
- No Onward Chain
Property Details
- Property type: House
- Price Per Sq Foot: £198
- Approx Sq Feet: 1,061 sqft
- Council Tax Band: C
- Tenure: Leasehold
- Lease Expiry: 08/07/2965
- Ground Rent:
- Service Charge: Not Specified
Rooms
Hallway
Carpet flooring, stairs to first floor, cupboard housing meter, double glazed uPVC window and door, panel radiator.
Lounge
Carpet flooring, ceiling coving, gas fire with marble hearth and wood surround, x2 double glazed uPVC windows, x2 panel radiators.
View Lounge PhotosKitchen
Carpet flooring, fitted wall and base units with contrasting work surfaces, stainless steel sink and drainer, space for cooker, washing machine, fridge and freezer, tiled splash backs, x2 double glazed uPVC windows and door, storage, towel radiator.
View Kitchen PhotosLanding
Carpet flooring, loft access, double glazed uPVC window.
Master Bedroom
Double bedroom with carpet flooring, fitted wardrobes, double glazed uPVC window, panel radiator.
View Master Bedroom PhotosBedroom Two
Double bedroom with carpet flooring, fitted wardrobes, double glazed uPVC window, panel radiator.
View Bedroom Two PhotosBedroom Three
Single bedroom with carpet flooring, fitted wardrobes, double glazed uPVC window, panel radiator.
View Bedroom Three PhotosShower Room
Tiled effect laminate flooring, three piece in white comprising of electric shower enclosure, wc and basin, tiled floor to ceiling, cupboard housing boiler, ceiling spot lights, frosted double glazed uPVC window.
View Shower Room PhotosFloorplans
Outside Spaces
Parking Spaces
Location
Properties you may like
By Stones Young Sales and Lettings
