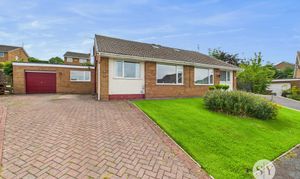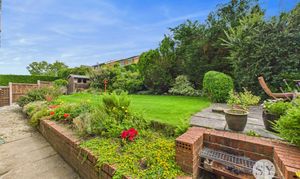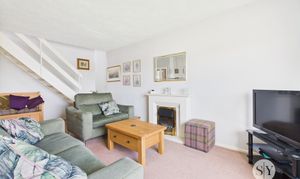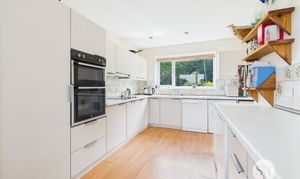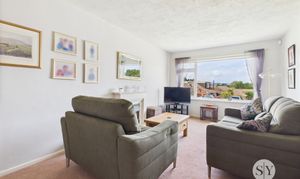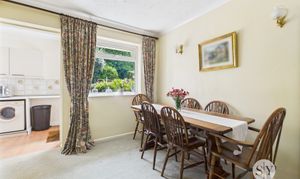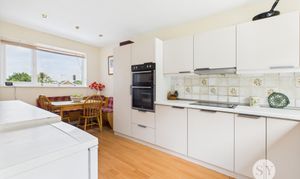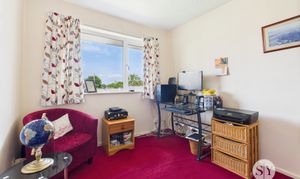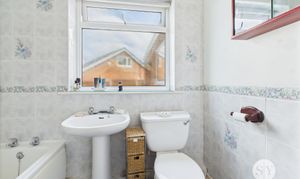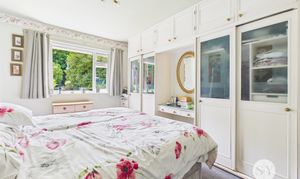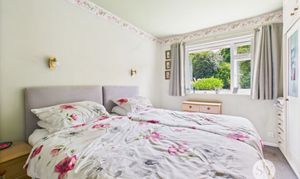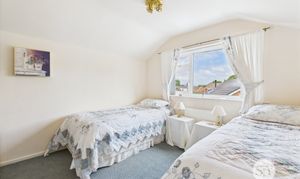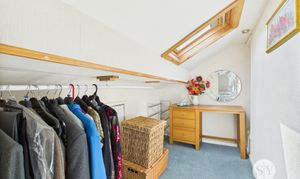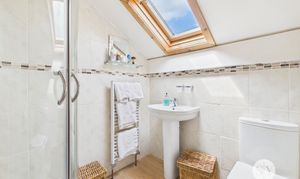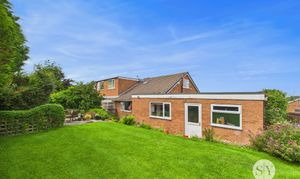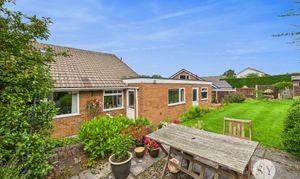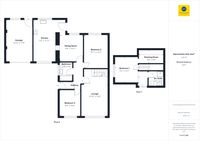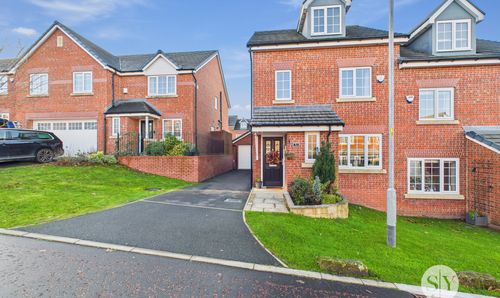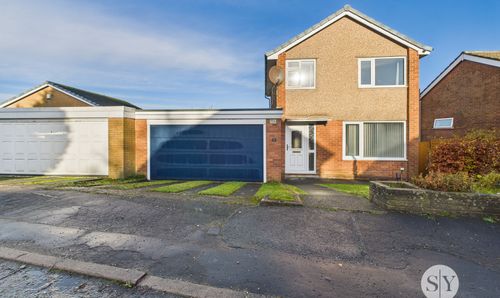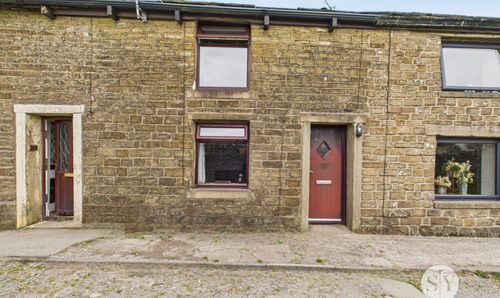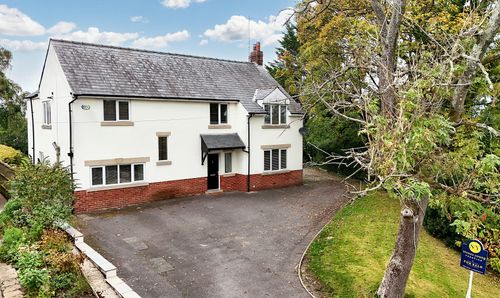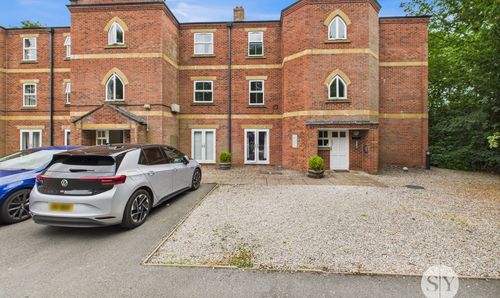Book a Viewing
To book a viewing for this property, please call Stones Young Sales and Lettings, on 01254 682470.
To book a viewing for this property, please call Stones Young Sales and Lettings, on 01254 682470.
3 Bedroom Semi Detached Bungalow, Shetland Close, Wilpshire, BB1
Shetland Close, Wilpshire, BB1

Stones Young Sales and Lettings
Stones Young Sales & Lettings, The Old Post Office
Description
*A PERFECT THREE BEDROOM BUNGALOW IN WILPSHIRE WITH MASSES OF POTENTIAL* Boasting a wealth of potential waiting to be unleashed, this perfectly positioned bungalow on this quiet cul-de-sac presents an ideal downsize or family home for those looking to extend and add value.
As you step inside, you are greeted by a hallway leading throughout the downstairs accommodation, providing a convenient layout offering the property to be used for a variety of buyers. The downstairs living space comprises a spacious lounge with large window looking down the cul-de-sac from an elevated position enjoying views towards Longridge. At the rear of the property are the kitchen and adjacent dining area which provide the options to keep separate or open into a huge kitchen/dining/living space with the added potential of the conveniently located garage. Alternatively the kitchen is currently well laid out with plentiful storage, worktop space and room for appliances. A fully tiled three-piece bathroom caters to daily needs, with two generous bedrooms offering comfortable retreats or options for a home office/hobby room.
The current owners enjoy the property as a true bungalow, living only downstairs, however for those with different requirements, the first floor is presented as the master suite or ideal guest room. With eaves storage acting as a walk in dressing room and shower en-suite, it offers plenty of uses for the right owner.
The impressive corner plot boasts a spacious private rear garden complete with various patio areas, mature trees and lawn, something for everyone to enjoy. Alternatively, for those looking for development opportunities have the potential for extensions without sacrificing the outdoor space. The front hosts driveway parking for four cars, with access to the single garage, ideal storage, utility room of footprint for developing the inside.
EPC Rating: D
Key Features
- Three Bedroom Semi Detached Dormer Bungalow
- Versatile Accommodation
- Spacious Corner Plot With Sizable Rear Garden
- Driveway Parking for Four Cars
- Five Year Old Combi Boiler
- Not on a Water Meter
- Potential to Create a Large Open Plan Kitchen Diner
- Master Bedroom with Dressing Room and En-Suite
Property Details
- Property type: Bungalow
- Property style: Semi Detached
- Price Per Sq Foot: £223
- Approx Sq Feet: 1,230 sqft
- Council Tax Band: D
Rooms
Vestibule
Tiled flooring, double glazed uPVC front door.
Hallway
Carpet flooring, panel radiator.
Lounge
Carpet flooring, stairs leading up to the first floor, gas fire, double glazed uPVC window, panel radiator.
View Lounge PhotosBedroom Three/Office
Single bedroom with carpet flooring, double glazed uPVC window, panel radiator.
View Bedroom Three/Office PhotosBedroom Two
Double bedroom with carpet flooring, fitted wardrobes, double glazed uPVC window, panel radiator.
View Bedroom Two PhotosDining Room
Carpet flooring, serving hatch, double glazed uPVC window, panel radiator.
View Dining Room PhotosKitchen
Wooden flooring, fitted wall and base units with contrasting work surfaces, tiled splash backs, stainless steel sink and drainer, electric hob, extractor fan, electric oven and grill, space for washing machine, tumble dryer, fridge, freezer, dishwasher and dining table, double glazed uPvC windows x2.
View Kitchen PhotosBathroom
Vinyl flooring, three piece in white comprising of wc, basin and bath, tiled splash backs, frosted double glazed uPVC window, radiator.
View Bathroom PhotosBedroom One
Double bedroom with carpet flooring, double glazed uPVC window, panel radiator.
View Bedroom One PhotosEn Suite
Wood flooring, mains fed shower enclosure, wc and basin, Velux window, tiled splash backs, radiator.
View En Suite PhotosFloorplans
Outside Spaces
Parking Spaces
Garage
Capacity: 1
Location
Properties you may like
By Stones Young Sales and Lettings
