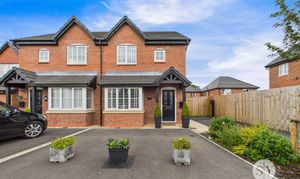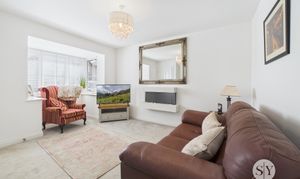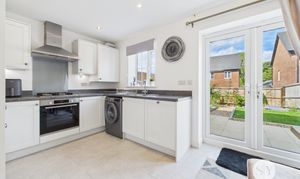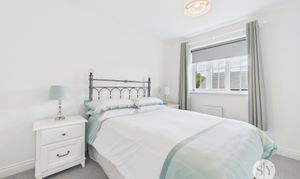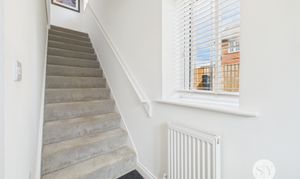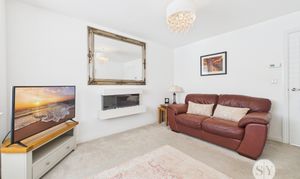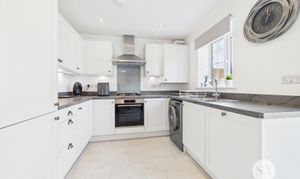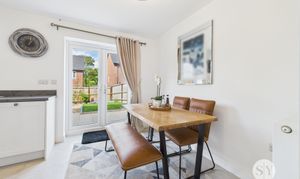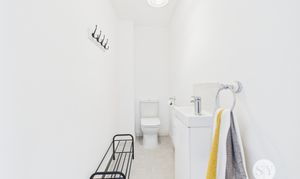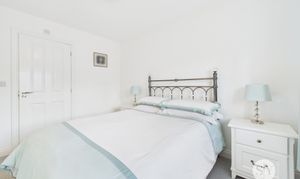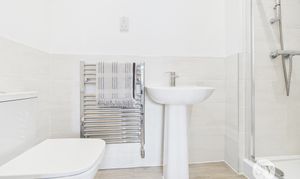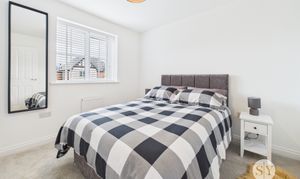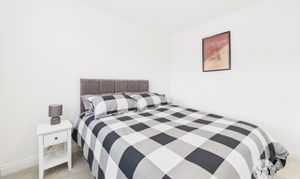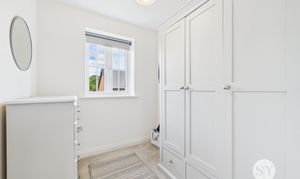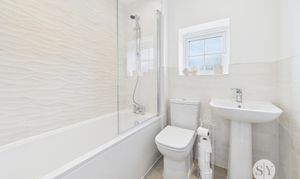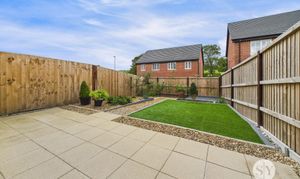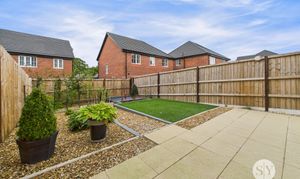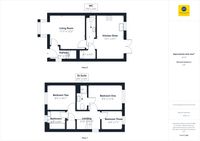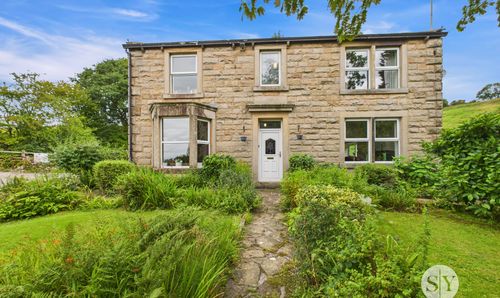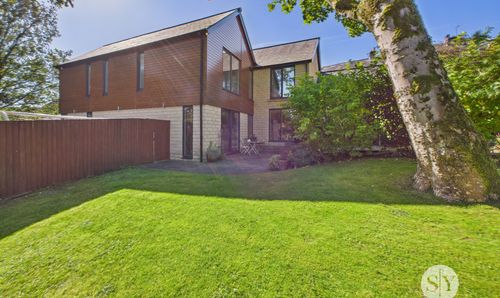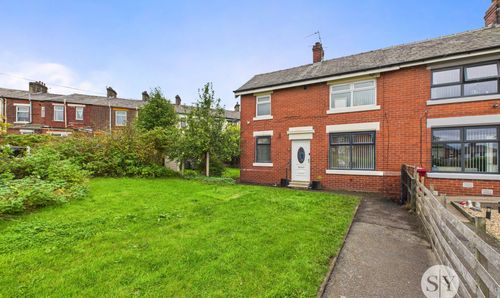Book a Viewing
To book a viewing for this property, please call Stones Young Sales and Lettings, on 01254 682470.
To book a viewing for this property, please call Stones Young Sales and Lettings, on 01254 682470.
3 Bedroom Semi Detached House, Brackenwood, Blackburn, BB1
Brackenwood, Blackburn, BB1

Stones Young Sales and Lettings
Stones Young Sales & Lettings, The Old Post Office
Description
WELCOME TO THIS EXQUISITE THREE-BEDROOM SEMI-DETACHED NEW BUILD RESIDENCE, SET IN THE SOUGHT-AFTER DEVELOPMENT OF BRACKENWOOD. The home boats modern design, luxurious fittings and an enviable location with no chain delay.
Stepping inside this impeccably designed property and be greeted by a well-appointed reception room that seamlessly flows into the sleek kitchen diner, offering a perfect space for dining. The ground floor WC adds convenience to the living space along with a handy under the stairs storage cupboard.
Ascend the stairs to discover two spacious double bedrooms, offering ample space for rest and relaxation, as well as a well-proportioned single bedroom that could easily serve as a home office or nursery. The master bedroom benefits from an en suite, providing a private sanctuary within the home. The separate three-piece bathroom suite exudes sophistication and functionality, catering to all your needs.
As you make your way outside, you'll find a stunning low-maintenance rear garden, ideal for al fresco dining or enjoying the fresh air. The property also features a driveway for two vehicles, ensuring parking is never a hassle. Additionally, the presence of an EV charging point highlights the home's commitment to sustainable living, perfect for the environmentally conscious homeowner.
With no chain delay, this property is ready to welcome its new owners into a lifestyle of comfort and convenience. The potential for customisation and personalisation is endless, allowing you to tailor this space to suit your needs and preferences effortlessly.
EPC Rating: B
Key Features
- Three Bedroom Semi Detached New Build
- One Reception Room
- Sleek Kitchen Diner
- Ground Floor WC
- Two Double and One Single Bedroom
- En Suite To Master Bedroom
- Separate Three Piece Bathroom Suite
- Stunning Low Maintenance Rear Garden
- Driveway For Two Vehicles
- EV Charging Point
- No Chain Delay on The Development Of Brackenwood
Property Details
- Property type: House
- Price Per Sq Foot: £332
- Approx Sq Feet: 722 sqft
- Plot Sq Feet: 1,593 sqft
- Property Age Bracket: New Build
- Council Tax Band: B
Rooms
Hallway
Carpet mat flooring, stairs leading up to the first floor, double glazed uPVC window and front door, panel radiator.
View Hallway PhotosWC
Karndean flooring, wc and basin with vanity cupboard, tiled splash back, panel radiator.
View WC PhotosKitchen Diner
Karndean flooring, fitted wall and base units with contrasting work surfaces and up stands, stainless steel sink and drainer, gas hob, electric oven, extractor fan, integral fridge freezer and dishwasher, space for washing machine and dining table, under counter lights, storage cupboard, double glazed uPVC window and French doors, panel radiator.
View Kitchen Diner PhotosLanding
Carpet flooring, loft access, storagw cupboard, panel radiator, double glazed uPVC window.
Master Bedroom
Double bedroom with carpet flooring, double glazed uPVC window, panel radiator.
View Master Bedroom PhotosEn Suite
Vinyl flooring, three piece in white comprising of mains fed shower enclosure, wc and basin, tiled splash backs, ceiling spot lights, towel radiator.
View En Suite PhotosBedroom Two
Double bedroom with carpet flooring, double glazed uPVC window, panel radiator.
View Bedroom Two PhotosBedroom Three
Single bedroom with carpet flooring, double glazed uPVC window, panel radiator.
View Bedroom Three PhotosBathroom
Karndean flooring, three piece in white comprising of mains fed shower over bath, wc and basin, tiled splash backs, ceiling spot lights, frosted double glazed uPVC window, towel radiator.
View Bathroom PhotosFloorplans
Outside Spaces
Parking Spaces
Location
Properties you may like
By Stones Young Sales and Lettings
